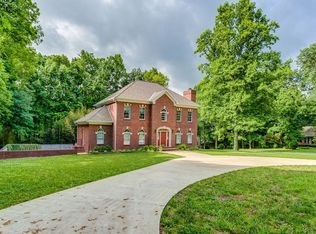Closed
$529,000
768 Laurel Crown Rd, Manchester, TN 37355
3beds
2,424sqft
Single Family Residence, Residential
Built in 2023
1.35 Acres Lot
$522,100 Zestimate®
$218/sqft
$2,253 Estimated rent
Home value
$522,100
$486,000 - $559,000
$2,253/mo
Zestimate® history
Loading...
Owner options
Explore your selling options
What's special
Immaculate home located in the Country Club Subd of Manchester sitting on 1.35 acres with 2424 sq ft, newly constructed in 2023 this home has it all, within close proximity to tons of hiking trails at Old Stone Fort State Park and also just down the road from Old Stone Golf Course. You are greeted with an extra tall ceiling as you enter the large foyer area which leads to the kitchen/living area with a wide open floor plan. The kitchen has so many upgrades including large island with quartz counters and under mount sink and barstool seating, Coffee bar area with floating shelving above, double stainless oven, built in natural gas range with custom vent hood, stainless refrigerator, and ample beautiful shaker style cabinets and upgraded fixtures. The living area provides a warm and cozy atmosphere with a gas fireplace and a cathedral ceiling, beautiful wooden column and beam at the top. Tucked between the kitchen and living area there is a spacious breakfast nook with a door leading to the large covered porch area over looking the large fenced in back yard. The spacious primary bedroom also features a cathedral ceiling with wooden accent beam with a full bath attached with double vanities and a large tile shower and walk in closet. The 2 guest rooms are separated from the primary and just off the foyer as you come in. Up the stairs you will find a spacious bonus room with many possible uses and its own efficient mini split unit for heat and cooling. The utility room separates the garage from the living area. The utility area is huge measuring at 20x10 with a sink and work area washer and dryer stay with home. The 2 car attached garage has plenty of space for storage. This home is in phenomenal condition and located in one of the most highly sought after areas of Manchester. Camera system is mounted and stays with home also. Also features a newly encapsulated crawl space in Aug 25.
Zillow last checked: 8 hours ago
Listing updated: October 03, 2025 at 07:37am
Listing Provided by:
Steve Jernigan 931-841-0945,
Steve Jernigan Realty
Bought with:
Teresa Young, 294589
WEICHERT, REALTORS Joe Orr & Associates
Source: RealTracs MLS as distributed by MLS GRID,MLS#: 2914592
Facts & features
Interior
Bedrooms & bathrooms
- Bedrooms: 3
- Bathrooms: 2
- Full bathrooms: 2
- Main level bedrooms: 3
Other
- Features: Utility Room
- Level: Utility Room
- Area: 200 Square Feet
- Dimensions: 20x10
Heating
- Central, Other
Cooling
- Central Air, Wall/Window Unit(s)
Appliances
- Included: Double Oven, Built-In Gas Range, Dishwasher, Dryer, Refrigerator, Washer
- Laundry: Electric Dryer Hookup, Washer Hookup
Features
- Ceiling Fan(s), Extra Closets, High Ceilings, High Speed Internet, Kitchen Island
- Flooring: Tile, Vinyl
- Basement: None,Crawl Space
- Number of fireplaces: 1
- Fireplace features: Gas
Interior area
- Total structure area: 2,424
- Total interior livable area: 2,424 sqft
- Finished area above ground: 2,424
Property
Parking
- Total spaces: 2
- Parking features: Attached, Concrete
- Attached garage spaces: 2
Features
- Levels: Two
- Stories: 2
- Patio & porch: Porch, Covered
- Fencing: Chain Link
Lot
- Size: 1.35 Acres
- Dimensions: 125 x 439.3 IRR
Details
- Parcel number: 075C C 01500 000
- Special conditions: Standard
Construction
Type & style
- Home type: SingleFamily
- Property subtype: Single Family Residence, Residential
Materials
- Vinyl Siding
- Roof: Shingle
Condition
- New construction: No
- Year built: 2023
Utilities & green energy
- Sewer: Septic Tank
- Water: Public
- Utilities for property: Water Available
Community & neighborhood
Security
- Security features: Smart Camera(s)/Recording
Location
- Region: Manchester
- Subdivision: Country Club Estates
Price history
| Date | Event | Price |
|---|---|---|
| 10/3/2025 | Sold | $529,000-1.1%$218/sqft |
Source: | ||
| 9/4/2025 | Contingent | $535,000$221/sqft |
Source: | ||
| 7/21/2025 | Price change | $535,000-0.9%$221/sqft |
Source: | ||
| 6/27/2025 | Price change | $539,900-1.8%$223/sqft |
Source: | ||
| 6/16/2025 | Listed for sale | $549,900+638.1%$227/sqft |
Source: | ||
Public tax history
| Year | Property taxes | Tax assessment |
|---|---|---|
| 2025 | $2,321 | $99,575 |
| 2024 | $2,321 | $99,575 |
| 2023 | $2,321 +696.6% | $99,575 +696.6% |
Find assessor info on the county website
Neighborhood: 37355
Nearby schools
GreatSchools rating
- 5/10North Coffee Elementary SchoolGrades: PK-5Distance: 4.9 mi
- 5/10Coffee County Middle SchoolGrades: 6-8Distance: 3.8 mi
- 6/10Coffee County Central High SchoolGrades: 9-12Distance: 2.8 mi
Schools provided by the listing agent
- Elementary: North Coffee Elementary
- Middle: Coffee County Middle School
- High: Coffee County Central High School
Source: RealTracs MLS as distributed by MLS GRID. This data may not be complete. We recommend contacting the local school district to confirm school assignments for this home.
Get a cash offer in 3 minutes
Find out how much your home could sell for in as little as 3 minutes with a no-obligation cash offer.
Estimated market value$522,100
Get a cash offer in 3 minutes
Find out how much your home could sell for in as little as 3 minutes with a no-obligation cash offer.
Estimated market value
$522,100
