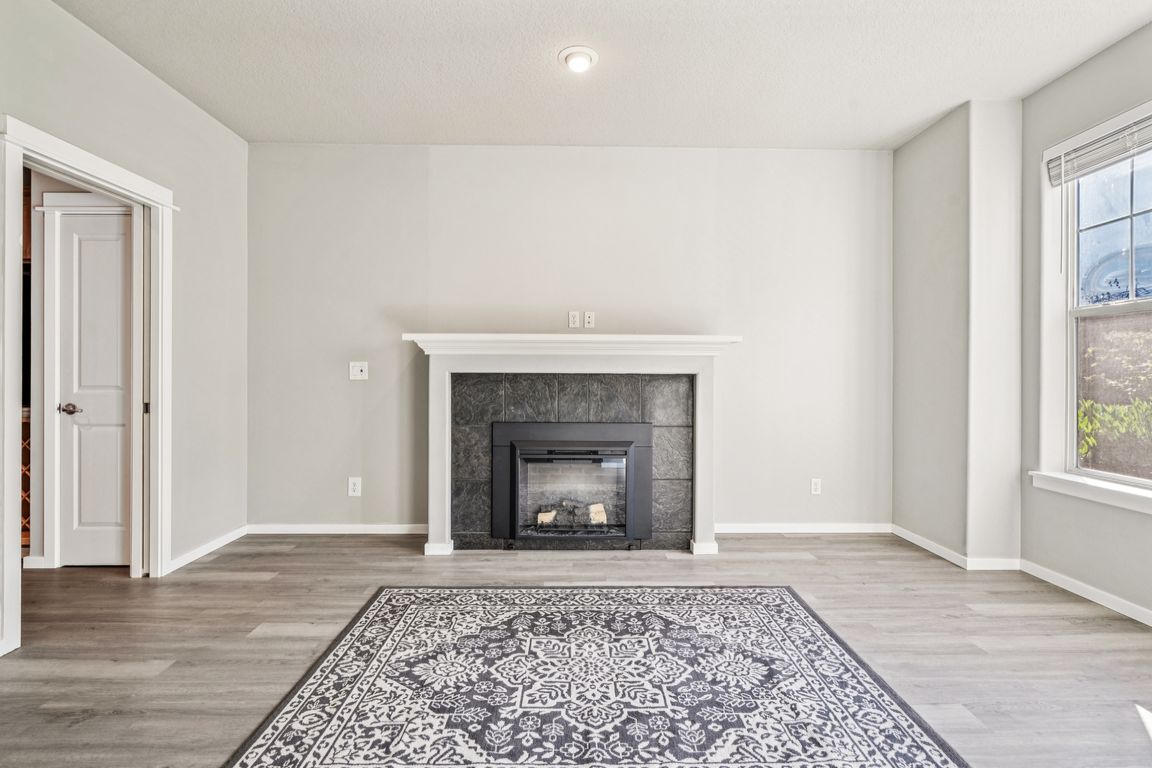
Active
$369,900
2beds
1,243sqft
768 NE 70th Ave, Hillsboro, OR 97124
2beds
1,243sqft
Residential, townhouse
Built in 2003
1,306 sqft
1 Attached garage space
$298 price/sqft
$382 monthly HOA fee
What's special
Newly installed fireplaceLarge showerFresh paintUpdated half-bathWalk-in closetGenerous cabinet spaceSpacious bedroom suites
Don’t miss this beautifully maintained 2-bedroom, 2.5-bathroom townhome located in the highly sought-after Orenco community! With 1,250 sq. ft. of well-designed living space across two levels, this home offers comfort, convenience, and modern updates throughout. The main level features an open-concept layout with brand new luxury vinyl plank flooring, fresh paint, ...
- 9 days |
- 564 |
- 21 |
Likely to sell faster than
Source: RMLS (OR),MLS#: 264259262
Travel times
Living Room
Kitchen
Primary Bedroom
Zillow last checked: 7 hours ago
Listing updated: September 28, 2025 at 04:55am
Listed by:
Whitney Parker 503-891-8962,
Redfin
Source: RMLS (OR),MLS#: 264259262
Facts & features
Interior
Bedrooms & bathrooms
- Bedrooms: 2
- Bathrooms: 3
- Full bathrooms: 2
- Partial bathrooms: 1
- Main level bathrooms: 1
Rooms
- Room types: Laundry, Bedroom 2, Dining Room, Family Room, Kitchen, Living Room, Primary Bedroom
Primary bedroom
- Features: Bathroom, Suite, Walkin Closet, Wallto Wall Carpet
- Level: Upper
Bedroom 2
- Features: Bathroom, Closet, Suite, Wallto Wall Carpet
- Level: Upper
Dining room
- Features: Sliding Doors
- Level: Main
Kitchen
- Features: Dishwasher, Disposal, Gas Appliances, Free Standing Range, Free Standing Refrigerator
- Level: Main
Living room
- Features: Fireplace
- Level: Main
Heating
- Forced Air, Fireplace(s)
Cooling
- Central Air
Appliances
- Included: Dishwasher, Disposal, Free-Standing Gas Range, Free-Standing Refrigerator, Gas Appliances, Microwave, Stainless Steel Appliance(s), Washer/Dryer, Free-Standing Range, Gas Water Heater
- Laundry: Laundry Room
Features
- Ceiling Fan(s), High Ceilings, Bathroom, Closet, Suite, Walk-In Closet(s)
- Flooring: Vinyl, Wall to Wall Carpet
- Doors: Sliding Doors
- Windows: Double Pane Windows, Vinyl Frames
- Basement: Crawl Space
- Number of fireplaces: 1
- Fireplace features: Electric
Interior area
- Total structure area: 1,243
- Total interior livable area: 1,243 sqft
Property
Parking
- Total spaces: 1
- Parking features: Driveway, Garage Door Opener, Attached
- Attached garage spaces: 1
- Has uncovered spaces: Yes
Features
- Levels: Two
- Stories: 2
- Patio & porch: Deck, Patio
Lot
- Size: 1,306.8 Square Feet
- Features: Commons, Level, SqFt 0K to 2999
Details
- Parcel number: R2109623
Construction
Type & style
- Home type: Townhouse
- Property subtype: Residential, Townhouse
- Attached to another structure: Yes
Materials
- Other
- Roof: Composition
Condition
- Resale
- New construction: No
- Year built: 2003
Utilities & green energy
- Gas: Gas
- Sewer: Public Sewer
- Water: Public
Community & HOA
HOA
- Has HOA: Yes
- Amenities included: Commons, Exterior Maintenance, Front Yard Landscaping, Maintenance Grounds, Management
- HOA fee: $382 monthly
Location
- Region: Hillsboro
Financial & listing details
- Price per square foot: $298/sqft
- Tax assessed value: $383,930
- Annual tax amount: $3,955
- Date on market: 9/26/2025
- Listing terms: Cash,Conventional,FHA,VA Loan
- Road surface type: Paved