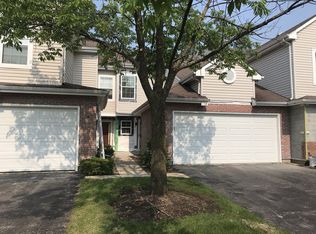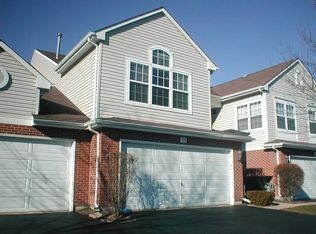Closed
$415,000
768 Old Checker Rd, Buffalo Grove, IL 60089
2beds
1,808sqft
Townhouse, Single Family Residence
Built in 1995
-- sqft lot
$430,600 Zestimate®
$230/sqft
$2,916 Estimated rent
Home value
$430,600
$388,000 - $478,000
$2,916/mo
Zestimate® history
Loading...
Owner options
Explore your selling options
What's special
Welcome Home - 768 Old Checker, this is an amazing turnkey townhome in pristine and perfect move-in ready condition in the prestigious Roseglen subdivision. The owners have taken care of every detail in this beautiful townhome. You cannot ask for a better location with great schools (Stevenson High School and great elementary & middle schools), shopping, access etc. As you enter this luxurious townhome, you will see the cute living area and gorgeous soaring ceiling family room with hardwood flooring and recessed lighting. The family room is perfect place for your gatherings and gets cozy & aesthetically perfect with the 3 sided see through fire place. The gourmet kitchen has the high-end Fisher & Paykel appliances with quartz countertops that will surely please any chef. Fisher & Paykel stove is just 6 months old. Do not miss to check out the extra large pantry space in the kitchen. The dinning area with recessed lightings overlooks the private patio area accessible through the sliding doors. Nicely updated powder room, attached 2 car garage with the special outlet for your Electric Vehicle (EV) charging and mechanical room completes the main level. Upstairs you will find 2 large bedrooms and huge loft area. Loft area can be used as office, den, family room, kids play area etc. - the possibilities are endless. Master bedroom is a private oasis with vaulted ceiling, updated ensuite jacuzzi tub, shower area, double sinks and walk-in closet with custom shelving that was done just 2 years ago. Another large bedroom for guest/kids and has another full bathroom access right next to it. For your comfort, the laundry is located in the 2nd floor with tons of closets and shelving space. Updates in the last 3 years includes - Blinds, Stove, Dishwasher, Recessed Lightings, Countertops, Backsplash, Bathroom Upgrades, custom shelves in closet etc. Situated across the street from Willow Stream Park w/ Walking/Jogging/Biking Paths, Basketball Courts, Volleyball Courts, Picnic area, Kids play area etc. This townhome is located in very desirable area and conveniently Close to Metra, Shopping, Dining, and Commuting to the Interstate! Nothing to do but, move right in and enjoy this gorgeous townhome during this upcoming seasons and forever.
Zillow last checked: 8 hours ago
Listing updated: March 21, 2025 at 02:23pm
Listing courtesy of:
Ganesh Gulecha 847-912-3432,
Genex Realty, Inc.
Bought with:
Vaseekaran Janarthanam
RE/MAX Showcase
Source: MRED as distributed by MLS GRID,MLS#: 12285408
Facts & features
Interior
Bedrooms & bathrooms
- Bedrooms: 2
- Bathrooms: 3
- Full bathrooms: 2
- 1/2 bathrooms: 1
Primary bedroom
- Features: Flooring (Carpet), Window Treatments (Blinds), Bathroom (Full, Whirlpool & Sep Shwr)
- Level: Second
- Area: 195 Square Feet
- Dimensions: 15X13
Bedroom 2
- Features: Flooring (Carpet), Window Treatments (Blinds)
- Level: Second
- Area: 143 Square Feet
- Dimensions: 13X11
Dining room
- Features: Flooring (Hardwood), Window Treatments (Blinds)
- Level: Main
- Area: 132 Square Feet
- Dimensions: 12X11
Family room
- Features: Flooring (Hardwood), Window Treatments (Blinds)
- Level: Main
- Area: 170 Square Feet
- Dimensions: 17X10
Kitchen
- Features: Kitchen (Eating Area-Table Space), Flooring (Hardwood)
- Level: Main
- Area: 100 Square Feet
- Dimensions: 10X10
Laundry
- Features: Flooring (Vinyl)
- Level: Second
- Area: 64 Square Feet
- Dimensions: 8X8
Living room
- Features: Flooring (Hardwood), Window Treatments (Blinds)
- Level: Main
- Area: 192 Square Feet
- Dimensions: 16X12
Loft
- Features: Flooring (Carpet), Window Treatments (Blinds)
- Level: Second
- Area: 192 Square Feet
- Dimensions: 16X12
Heating
- Natural Gas, Forced Air
Cooling
- Central Air
Appliances
- Included: Range, Dishwasher, Refrigerator, Washer, Dryer, Disposal, Range Hood
- Laundry: In Unit, Laundry Closet
Features
- Basement: None
- Number of fireplaces: 1
- Fireplace features: Double Sided, Attached Fireplace Doors/Screen, Gas Log, Gas Starter, Family Room
Interior area
- Total structure area: 0
- Total interior livable area: 1,808 sqft
Property
Parking
- Total spaces: 2
- Parking features: Asphalt, Garage Door Opener, On Site, Garage Owned, Attached, Garage
- Attached garage spaces: 2
- Has uncovered spaces: Yes
Accessibility
- Accessibility features: No Disability Access
Features
- Patio & porch: Patio
Details
- Parcel number: 15324080020000
- Special conditions: None
Construction
Type & style
- Home type: Townhouse
- Property subtype: Townhouse, Single Family Residence
Materials
- Brick
- Foundation: Concrete Perimeter
- Roof: Asphalt
Condition
- New construction: No
- Year built: 1995
Details
- Builder model: 2 STORY
Utilities & green energy
- Sewer: Public Sewer, Storm Sewer
- Water: Lake Michigan, Public
Community & neighborhood
Location
- Region: Buffalo Grove
- Subdivision: Roseglen
HOA & financial
HOA
- Has HOA: Yes
- HOA fee: $415 monthly
- Services included: Insurance, Exterior Maintenance, Lawn Care, Scavenger, Snow Removal
Other
Other facts
- Listing terms: Conventional
- Ownership: Condo
Price history
| Date | Event | Price |
|---|---|---|
| 3/21/2025 | Sold | $415,000-1.2%$230/sqft |
Source: | ||
| 2/10/2025 | Contingent | $419,900$232/sqft |
Source: | ||
| 2/6/2025 | Listed for sale | $419,900$232/sqft |
Source: | ||
Public tax history
Tax history is unavailable.
Neighborhood: 60089
Nearby schools
GreatSchools rating
- NAWillow Grove Kindergarten CenterGrades: PK-KDistance: 0.7 mi
- 8/10Twin Groves Middle SchoolGrades: 6-8Distance: 2.6 mi
- 10/10Adlai E Stevenson High SchoolGrades: 9-12Distance: 3.2 mi
Schools provided by the listing agent
- Elementary: Ivy Hall Elementary School
- Middle: Twin Groves Middle School
- High: Adlai E Stevenson High School
- District: 96
Source: MRED as distributed by MLS GRID. This data may not be complete. We recommend contacting the local school district to confirm school assignments for this home.
Get a cash offer in 3 minutes
Find out how much your home could sell for in as little as 3 minutes with a no-obligation cash offer.
Estimated market value$430,600
Get a cash offer in 3 minutes
Find out how much your home could sell for in as little as 3 minutes with a no-obligation cash offer.
Estimated market value
$430,600

