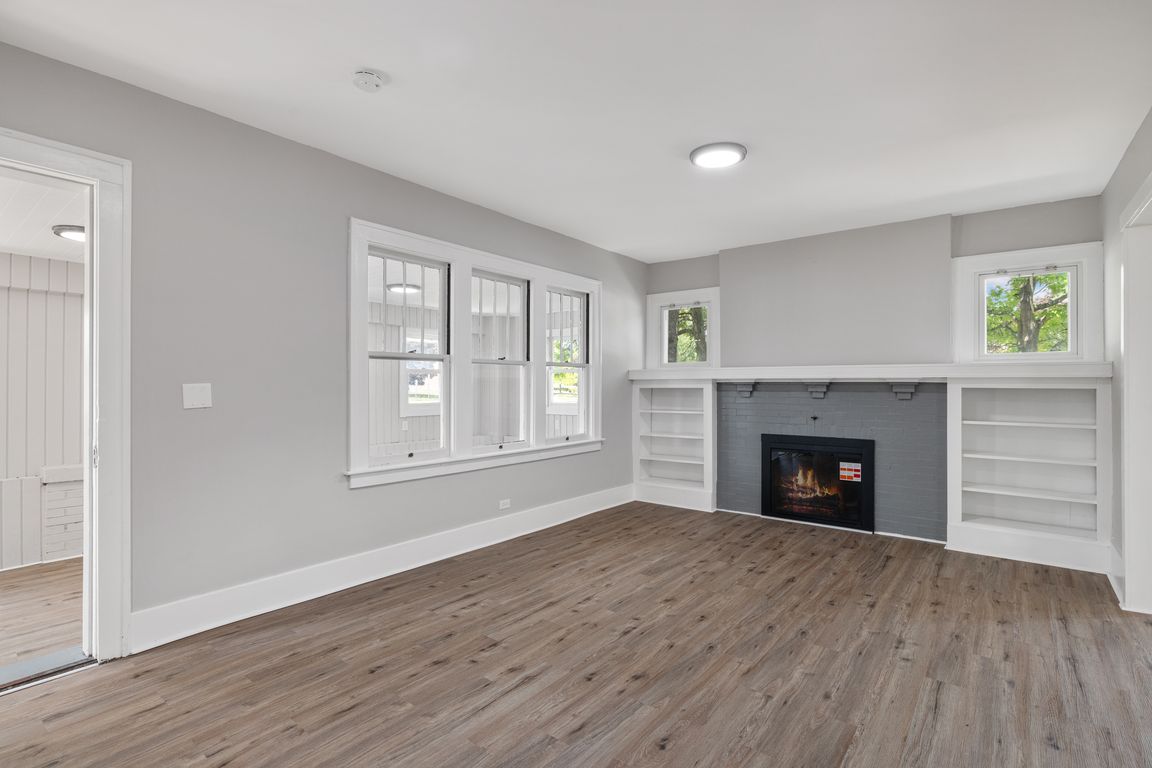
For sale
$355,000
3beds
1,440sqft
768 Pinecrest Dr, Ferndale, MI 48220
3beds
1,440sqft
Single family residence
Built in 1918
0.27 Acres
2 Garage spaces
$247 price/sqft
What's special
Open floor planHuge lotQuartz countertopsBeautiful brand new floorsWell appointed kitchenThree generously sized bedroomsInviting layout
Welcome to 768 Pinecrest Drive! This stunning home has been completely remodeled. This spacious 3 bedroom, 2 full-bath is just minutes from the vibrant Ferndale downtown with top-rated restaurants, trendy shops, and exciting nightlife. This home combines modern living with unbeatable convenience. Step inside to find an open floor plan and ...
- 24 days |
- 1,163 |
- 79 |
Source: MiRealSource,MLS#: 50194351 Originating MLS: MiRealSource
Originating MLS: MiRealSource
Travel times
Living Room
Kitchen
Dining Room
Zillow last checked: 8 hours ago
Listing updated: November 18, 2025 at 06:08pm
Listed by:
Michael DeFauw 313-820-5428,
Sine & Monaghan LLC 313-884-7000
Source: MiRealSource,MLS#: 50194351 Originating MLS: MiRealSource
Originating MLS: MiRealSource
Facts & features
Interior
Bedrooms & bathrooms
- Bedrooms: 3
- Bathrooms: 2
- Full bathrooms: 2
Bedroom 1
- Level: Second
- Area: 132
- Dimensions: 12 x 11
Bedroom 2
- Level: Second
- Area: 110
- Dimensions: 10 x 11
Bedroom 3
- Level: Second
- Area: 143
- Dimensions: 13 x 11
Bathroom 1
- Level: Second
- Area: 45
- Dimensions: 9 x 5
Bathroom 2
- Level: First
Dining room
- Level: First
- Area: 195
- Dimensions: 15 x 13
Kitchen
- Level: First
- Area: 99
- Dimensions: 11 x 9
Living room
- Level: First
- Area: 276
- Dimensions: 23 x 12
Heating
- Forced Air, Natural Gas
Features
- Has basement: Yes
- Number of fireplaces: 1
- Fireplace features: Living Room
Interior area
- Total structure area: 2,140
- Total interior livable area: 1,440 sqft
- Finished area above ground: 1,440
- Finished area below ground: 0
Property
Parking
- Total spaces: 2
- Parking features: Detached
- Garage spaces: 2
Features
- Levels: Two
- Stories: 2
- Frontage type: Road
- Frontage length: 65
Lot
- Size: 0.27 Acres
- Dimensions: 65 x
Details
- Parcel number: 2533430029
- Special conditions: Private
Construction
Type & style
- Home type: SingleFamily
- Architectural style: Colonial
- Property subtype: Single Family Residence
Materials
- Vinyl Siding, Stucco
- Foundation: Basement
Condition
- Year built: 1918
Utilities & green energy
- Sewer: Public Sanitary
- Water: Public
Community & HOA
Community
- Subdivision: Maple Ridge
HOA
- Has HOA: No
Location
- Region: Ferndale
Financial & listing details
- Price per square foot: $247/sqft
- Tax assessed value: $342,380
- Annual tax amount: $12,263
- Date on market: 11/14/2025
- Cumulative days on market: 121 days
- Listing agreement: Exclusive Right To Sell
- Listing terms: Cash,Conventional