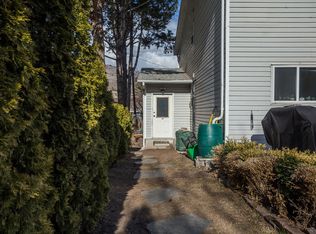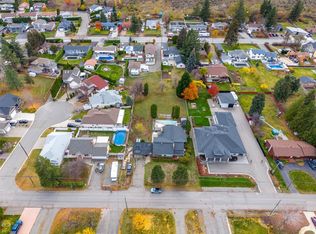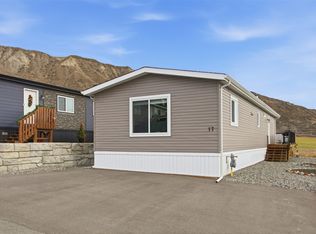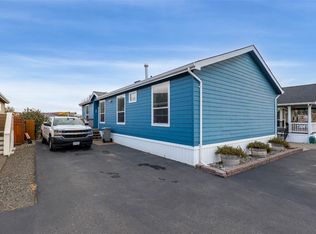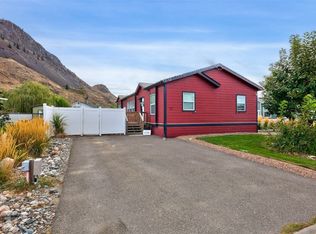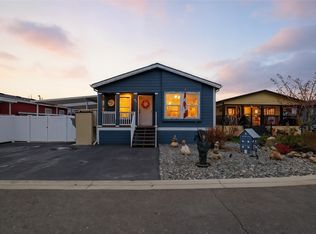768 Shuswap Rd E #1, Kamloops 1, BC V2H 1J4
What's special
- 172 days |
- 15 |
- 0 |
Zillow last checked: 8 hours ago
Listing updated: November 18, 2025 at 02:08am
Amy Leaf,
RE/MAX Real Estate (Kamloops)
Facts & features
Interior
Bedrooms & bathrooms
- Bedrooms: 3
- Bathrooms: 2
- Full bathrooms: 2
Primary bedroom
- Description: Master Bedroom
- Level: Main
- Dimensions: 15.00x13.00
Bedroom
- Description: Bedroom
- Level: Main
- Dimensions: 12.00x10.00
Bedroom
- Description: Bedroom
- Level: Main
- Dimensions: 9.00x11.92
Other
- Description: Ensuite - Full
- Features: Five Piece Bathroom
- Level: Main
- Dimensions: 0 x 0
Dining room
- Description: Dining Room
- Level: Main
- Dimensions: 10.00x12.83
Other
- Description: Bathroom - Full
- Features: Four Piece Bathroom
- Level: Main
- Dimensions: 0 x 0
Kitchen
- Description: Kitchen
- Level: Main
- Dimensions: 12.00x10.00
Laundry
- Level: Main
- Dimensions: 8.00x7.00
Living room
- Description: Living Room
- Level: Main
- Dimensions: 20.00x13.00
Other
- Description: Entry
- Level: Main
- Dimensions: 9.00x4.00
Heating
- Forced Air, Geothermal
Cooling
- Geothermal
Appliances
- Included: Dryer, Dishwasher, Electric Oven, Microwave, Refrigerator, Washer
Features
- Double Vanity, Pantry
- Flooring: Laminate, Linoleum, Mixed
- Basement: None
- Number of fireplaces: 1
- Fireplace features: Electric
Interior area
- Total interior livable area: 1,512 sqft
- Finished area above ground: 1,512
- Finished area below ground: 0
Video & virtual tour
Property
Parking
- Total spaces: 2
- Parking features: Detached Carport, Open
- Carport spaces: 1
- Uncovered spaces: 1
Features
- Levels: One
- Stories: 1
- Patio & porch: Covered, Deck, Patio
- Pool features: None
- Has view: Yes
- View description: Mountain(s), River
- Has water view: Yes
- Water view: River
- Waterfront features: Across the Road Water Frontage, Waterfront
- Park: SAGE MEADOWS
Lot
- Features: Central Business District, Corner Lot, Easy Access, Views
Details
- Parcel number: 000000000
- On leased land: Yes
- Lease amount: $585
- Zoning: MHP
- Special conditions: Standard
Construction
Type & style
- Home type: MobileManufactured
- Property subtype: Manufactured Home, Single Family Residence
Materials
- Manufactured, Vinyl Siding
- Roof: Asphalt,Shingle
Condition
- New construction: No
- Year built: 2006
Utilities & green energy
- Sewer: Public Sewer
- Water: Other
- Utilities for property: Electricity Available
Community & HOA
HOA
- Has HOA: No
Location
- Region: Kamloops 1
Financial & listing details
- Price per square foot: C$281/sqft
- Annual tax amount: C$1,819
- Date on market: 6/23/2025
- Cumulative days on market: 56 days
- Inclusions: fridge, stove, microwave, Dishwasher, washer, dryer
- Ownership: Leasehold,Indigenous Lands
- Body type: Double Wide
By pressing Contact Agent, you agree that the real estate professional identified above may call/text you about your search, which may involve use of automated means and pre-recorded/artificial voices. You don't need to consent as a condition of buying any property, goods, or services. Message/data rates may apply. You also agree to our Terms of Use. Zillow does not endorse any real estate professionals. We may share information about your recent and future site activity with your agent to help them understand what you're looking for in a home.
Price history
Price history
Price history is unavailable.
Public tax history
Public tax history
Tax history is unavailable.Climate risks
Neighborhood: V2H
Nearby schools
GreatSchools rating
No schools nearby
We couldn't find any schools near this home.
- Loading
