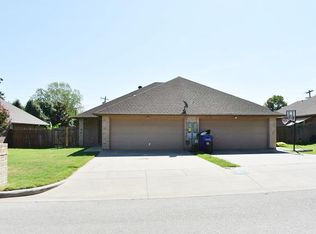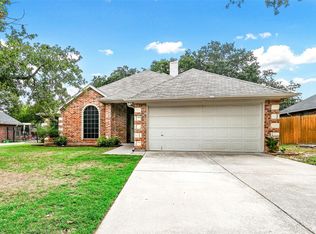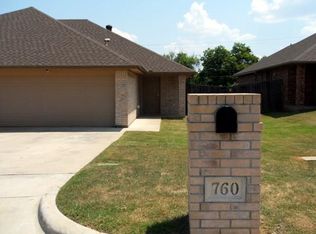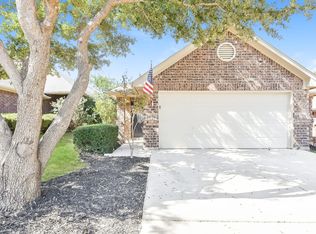Sold on 04/14/23
Price Unknown
768 Stribling Cir, Azle, TX 76020
4beds
1,776sqft
Single Family Residence
Built in 2003
0.25 Acres Lot
$306,400 Zestimate®
$--/sqft
$2,040 Estimated rent
Home value
$306,400
$291,000 - $322,000
$2,040/mo
Zestimate® history
Loading...
Owner options
Explore your selling options
What's special
Entering from the garage, you enter a large laundry room with an additional storage closet that is perfect for all those holiday decorations you would rather not have to put in the attic. Right outside the laundry room is the primary bedroom with an ensuite bath, a separate shower, a garden-style tub, two separate closets, and a large dual sink with tons of storage. As you continue into the home, past the primary bedroom, the front door entrance will be to your right, with a coat closet, and your open living area with a wood-burning fireplace and two large windows that overlook your backyard. The kitchen and breakfast area are open to the living room, allowing for entertainment while kitchen chores and cooking stay on track. Off the living room is a hallway that leads to the additional bedrooms, the secondary bathroom, and a linen closet. Two of the bedrooms have walk-in closets. HVAC was replaced in '19 with additional ductwork added to the secondary bedrooms. The roof replaced '21.
Zillow last checked: 8 hours ago
Listing updated: April 17, 2023 at 06:58am
Listed by:
Nita Shinsky 0474035 817-793-9400,
Shinsky & Assoc RealEstate Srv 817-793-9400
Bought with:
Marsha Holder
The Property Shop
Source: NTREIS,MLS#: 20212609
Facts & features
Interior
Bedrooms & bathrooms
- Bedrooms: 4
- Bathrooms: 2
- Full bathrooms: 2
Primary bedroom
- Features: Split Bedrooms
- Level: First
- Dimensions: 15 x 13
Bedroom
- Features: Walk-In Closet(s)
- Level: First
- Dimensions: 11 x 9
Bedroom
- Features: Walk-In Closet(s)
- Level: First
- Dimensions: 10 x 10
Bedroom
- Level: First
- Dimensions: 10 x 10
Primary bathroom
- Features: Dual Sinks, En Suite Bathroom, Garden Tub/Roman Tub, Separate Shower, Walk-In Closet(s)
- Level: First
Breakfast room nook
- Level: First
- Dimensions: 13 x 10
Kitchen
- Features: Granite Counters, Pantry
- Level: First
- Dimensions: 13 x 9
Living room
- Features: Fireplace
- Level: First
- Dimensions: 18 x 18
Heating
- Central, Fireplace(s)
Cooling
- Central Air, Ceiling Fan(s), Electric, Roof Turbine(s)
Appliances
- Included: Dishwasher, Electric Oven, Electric Range, Electric Water Heater, Disposal
Features
- Decorative/Designer Lighting Fixtures, Granite Counters, High Speed Internet, Open Floorplan, Pantry, Walk-In Closet(s)
- Flooring: Ceramic Tile, Laminate
- Has basement: No
- Number of fireplaces: 1
- Fireplace features: Living Room, Masonry, Wood Burning
Interior area
- Total interior livable area: 1,776 sqft
Property
Parking
- Total spaces: 2
- Parking features: Driveway, Garage Faces Front, Garage, Garage Door Opener, Lighted
- Attached garage spaces: 2
- Has uncovered spaces: Yes
Features
- Levels: One
- Stories: 1
- Patio & porch: Covered
- Exterior features: Garden, Other, Rain Gutters, Storage
- Pool features: None
- Fencing: Back Yard,Fenced,Gate,Privacy,Wood
Lot
- Size: 0.25 Acres
- Features: Hardwood Trees, Interior Lot, Subdivision, Sprinkler System, Few Trees
Details
- Additional structures: Cabana, Pergola, Shed(s)
- Parcel number: 07876769
Construction
Type & style
- Home type: SingleFamily
- Architectural style: Ranch,Traditional,Detached
- Property subtype: Single Family Residence
Materials
- Brick
- Foundation: Slab
- Roof: Composition
Condition
- Year built: 2003
Utilities & green energy
- Sewer: Public Sewer
- Water: Public
- Utilities for property: Sewer Available, Water Available
Community & neighborhood
Community
- Community features: Curbs
Location
- Region: Azle
- Subdivision: Stribling Square Add
Price history
| Date | Event | Price |
|---|---|---|
| 4/14/2023 | Sold | -- |
Source: NTREIS #20212609 | ||
| 4/12/2023 | Pending sale | $320,000$180/sqft |
Source: NTREIS #20212609 | ||
| 4/2/2023 | Contingent | $320,000$180/sqft |
Source: NTREIS #20212609 | ||
| 3/27/2023 | Price change | $320,000-4.2%$180/sqft |
Source: NTREIS #20212609 | ||
| 2/1/2023 | Price change | $334,000-1.5%$188/sqft |
Source: NTREIS #20212609 | ||
Public tax history
| Year | Property taxes | Tax assessment |
|---|---|---|
| 2024 | $6,759 +1.6% | $304,338 -2.9% |
| 2023 | $6,650 +12% | $313,404 +28.7% |
| 2022 | $5,939 +13% | $243,440 +14.9% |
Find assessor info on the county website
Neighborhood: Stribling Square
Nearby schools
GreatSchools rating
- 6/10Walnut Creek Elementary SchoolGrades: PK-4Distance: 0.5 mi
- 5/10Santo Forte J High SchoolGrades: 7-8Distance: 1.7 mi
- 6/10Azle High SchoolGrades: 9-12Distance: 0.7 mi
Schools provided by the listing agent
- Elementary: Azle
- High: Azle
- District: Azle ISD
Source: NTREIS. This data may not be complete. We recommend contacting the local school district to confirm school assignments for this home.
Get a cash offer in 3 minutes
Find out how much your home could sell for in as little as 3 minutes with a no-obligation cash offer.
Estimated market value
$306,400
Get a cash offer in 3 minutes
Find out how much your home could sell for in as little as 3 minutes with a no-obligation cash offer.
Estimated market value
$306,400



