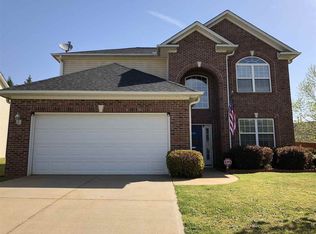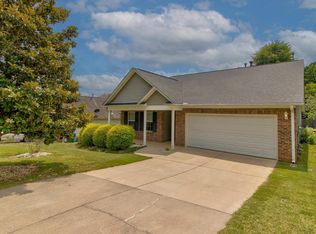Sold for $299,500 on 01/12/24
$299,500
768 Tinder Box Ct, Boiling Springs, SC 29316
3beds
2,278sqft
Single Family Residence, Residential
Built in 2006
9,147.6 Square Feet Lot
$304,900 Zestimate®
$131/sqft
$2,070 Estimated rent
Home value
$304,900
$290,000 - $320,000
$2,070/mo
Zestimate® history
Loading...
Owner options
Explore your selling options
What's special
** 2278 sq ft** The new "Target" will be right around the corner and very convenient! Welcome home to superb curb appeal and well landscaped attractive 2 level home in desirable District 2 Boiling Spring's Evanwood Subdvision. Immaculate and impressive on the inside as well as the outside. Fresh paint, carpet and new flooring. Spacious kitchen with pass thru openings to the great room so you don't feel left out while preparing meals. Tall ceilings through out makes house feel open and airy. Fireplace in great room can keep you warm on cold evenings. Enjoy the cool crisp Winter weather approaching sipping on your favorite beverage while catching up on a favorite novel in the screened back porch. There's even a covered patio for the grill. Privacy fenced backyard along with mature trees make this backyard very private. Master suite has trey ceiling and 2 walk in closets located in master bath with double vanity, garden tub and separate shower. Secondary bedrooms, bonus landing area and full bath are upstairs. This home is move in ready. Call today to see this beauty before it's gone.
Zillow last checked: 8 hours ago
Listing updated: January 15, 2024 at 10:51am
Listed by:
Kimberly Roberts 864-525-1177,
BHHS C Dan Joyner - Midtown
Bought with:
NON MLS MEMBER
Non MLS
Source: Greater Greenville AOR,MLS#: 1514287
Facts & features
Interior
Bedrooms & bathrooms
- Bedrooms: 3
- Bathrooms: 3
- Full bathrooms: 2
- 1/2 bathrooms: 1
- Main level bathrooms: 1
- Main level bedrooms: 1
Primary bedroom
- Area: 196
- Dimensions: 14 x 14
Bedroom 2
- Area: 132
- Dimensions: 12 x 11
Bedroom 3
- Area: 120
- Dimensions: 12 x 10
Primary bathroom
- Features: Full Bath, Walk-In Closet(s)
- Level: Main
Dining room
- Area: 165
- Dimensions: 11 x 15
Family room
- Area: 400
- Dimensions: 25 x 16
Kitchen
- Area: 204
- Dimensions: 17 x 12
Heating
- Natural Gas
Cooling
- Central Air, Electric
Appliances
- Included: Dishwasher, Disposal, Free-Standing Electric Range, Microwave, Gas Water Heater
- Laundry: 1st Floor, Laundry Room
Features
- 2 Story Foyer, High Ceilings, Ceiling Fan(s), Ceiling Smooth, Tray Ceiling(s), Open Floorplan, Soaking Tub, Walk-In Closet(s), Laminate Counters, Pantry
- Flooring: Carpet, Laminate, Vinyl
- Doors: Storm Door(s)
- Windows: Insulated Windows
- Basement: None
- Attic: Pull Down Stairs,Storage
- Number of fireplaces: 1
- Fireplace features: Gas Log
Interior area
- Total structure area: 2,278
- Total interior livable area: 2,278 sqft
Property
Parking
- Total spaces: 2
- Parking features: Attached, Paved
- Attached garage spaces: 2
- Has uncovered spaces: Yes
Features
- Levels: Two
- Stories: 2
- Patio & porch: Front Porch, Screened
- Fencing: Fenced
Lot
- Size: 9,147 sqft
- Features: Corner Lot, Sloped, Few Trees, Sprklr In Grnd-Partial Yd, 1/2 Acre or Less
Details
- Parcel number: 25000454.00
Construction
Type & style
- Home type: SingleFamily
- Architectural style: Traditional
- Property subtype: Single Family Residence, Residential
Materials
- Brick Veneer, Vinyl Siding
- Foundation: Slab
- Roof: Composition
Condition
- Year built: 2006
Utilities & green energy
- Sewer: Public Sewer
- Water: Public
- Utilities for property: Cable Available
Community & neighborhood
Security
- Security features: Smoke Detector(s)
Community
- Community features: Clubhouse, Street Lights, Pool
Location
- Region: Boiling Springs
- Subdivision: Evanwood
Price history
| Date | Event | Price |
|---|---|---|
| 5/18/2025 | Listed for sale | $306,000+2.2%$134/sqft |
Source: | ||
| 1/12/2024 | Sold | $299,500$131/sqft |
Source: | ||
| 1/2/2024 | Pending sale | $299,500$131/sqft |
Source: BHHS broker feed #1514287 | ||
| 1/1/2024 | Contingent | $299,500$131/sqft |
Source: | ||
| 12/27/2023 | Price change | $299,500-0.2%$131/sqft |
Source: | ||
Public tax history
| Year | Property taxes | Tax assessment |
|---|---|---|
| 2025 | -- | $11,980 +57.8% |
| 2024 | $1,380 | $7,590 |
| 2023 | $1,380 | $7,590 +15% |
Find assessor info on the county website
Neighborhood: 29316
Nearby schools
GreatSchools rating
- 9/10Sugar Ridge ElementaryGrades: PK-5Distance: 2.7 mi
- 7/10Boiling Springs Middle SchoolGrades: 6-8Distance: 3.7 mi
- 7/10Boiling Springs High SchoolGrades: 9-12Distance: 3.3 mi
Schools provided by the listing agent
- Elementary: Sugar Ridge Elementary
- Middle: Boiling Springs
- High: Boiling Springs
Source: Greater Greenville AOR. This data may not be complete. We recommend contacting the local school district to confirm school assignments for this home.
Get a cash offer in 3 minutes
Find out how much your home could sell for in as little as 3 minutes with a no-obligation cash offer.
Estimated market value
$304,900
Get a cash offer in 3 minutes
Find out how much your home could sell for in as little as 3 minutes with a no-obligation cash offer.
Estimated market value
$304,900

