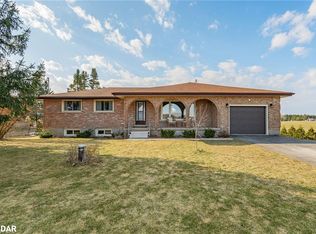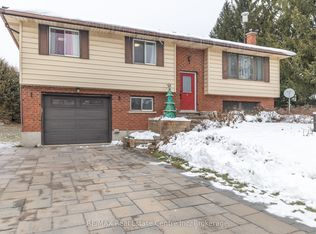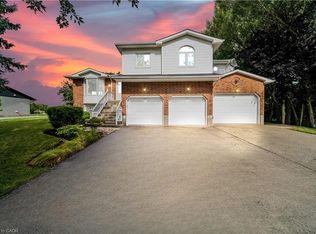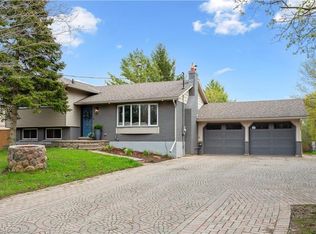Sold for $985,000 on 08/05/25
C$985,000
7680 8th Line, Centre Wellington, ON N1H 6J2
5beds
1,310sqft
Single Family Residence, Residential
Built in 1974
0.37 Acres Lot
$-- Zestimate®
C$752/sqft
$-- Estimated rent
Home value
Not available
Estimated sales range
Not available
Not available
Loading...
Owner options
Explore your selling options
What's special
Welcome to this beautifully updated bungalow offering the perfect blend of comfort, space, and convenience. Situated on the outskirts of Guelph, this inviting home features 5 bedrooms - 3 on the main floor and 2 in the fully finished basement – along with 2 full bathrooms, making it ideal for families or multi-generational living. Inside, you’ll find a newer, modern kitchen with quality finishes, updated flooring, and thoughtful upgrades throughout. The fully finished basement includes two bedrooms, a spacious rec room, perfect for movie nights, a home gym, or a play area, and plenty of storage space. Enjoy peace of mind with a recently installed, state-of-the-art UV water filtration and reverse osmosis system, providing clean, high-quality water for the entire household. Set on a very large lot, this property offers ample outdoor space for gardening, entertaining, or potential future expansion. Take in the beautiful views and enjoy the serenity of country-style living with the convenience of being just minutes from the city. With excellent highway access, this home is ideal for commuters or anyone looking for a quiet retreat close to all amenities. Don’t miss your opportunity to own this move-in-ready bungalow with major upgrades and endless potential!
Zillow last checked: 8 hours ago
Listing updated: August 21, 2025 at 12:36am
Listed by:
Stefan Cucak, Salesperson,
RE/MAX Twin City Realty Inc.
Source: ITSO,MLS®#: 40719477Originating MLS®#: Cornerstone Association of REALTORS®
Facts & features
Interior
Bedrooms & bathrooms
- Bedrooms: 5
- Bathrooms: 2
- Full bathrooms: 2
- Main level bathrooms: 1
- Main level bedrooms: 3
Bedroom
- Level: Main
Bedroom
- Level: Main
Bedroom
- Level: Main
Bedroom
- Level: Basement
Bedroom
- Level: Basement
Bathroom
- Features: 4-Piece
- Level: Main
Bathroom
- Features: 4-Piece
- Level: Basement
Kitchen
- Level: Main
Heating
- Fireplace-Propane
Cooling
- Central Air
Appliances
- Included: Instant Hot Water, Water Heater Owned, Water Softener, Dishwasher, Dryer, Refrigerator, Stove, Washer
- Laundry: In Basement
Features
- Water Treatment
- Windows: Window Coverings
- Basement: Full,Finished
- Has fireplace: Yes
Interior area
- Total structure area: 2,328
- Total interior livable area: 1,310 sqft
- Finished area above ground: 1,310
- Finished area below ground: 1,018
Property
Parking
- Total spaces: 6
- Parking features: Attached Garage, Garage Door Opener, Private Drive Double Wide
- Attached garage spaces: 2
- Uncovered spaces: 4
Features
- Frontage type: North
- Frontage length: 100.17
Lot
- Size: 0.37 Acres
- Dimensions: 100.17 x 160.28
- Features: Rural, Near Golf Course, Highway Access, Major Highway, Open Spaces, Place of Worship, Schools, Shopping Nearby, Trails
Details
- Parcel number: 713710059
- Zoning: A
Construction
Type & style
- Home type: SingleFamily
- Architectural style: Bungalow
- Property subtype: Single Family Residence, Residential
Materials
- Brick
- Foundation: Poured Concrete
- Roof: Asphalt Shing
Condition
- 51-99 Years
- New construction: No
- Year built: 1974
Utilities & green energy
- Sewer: Septic Tank
- Water: Drilled Well
Community & neighborhood
Location
- Region: Centre Wellington
Price history
| Date | Event | Price |
|---|---|---|
| 8/5/2025 | Sold | C$985,000C$752/sqft |
Source: ITSO #40719477 | ||
Public tax history
Tax history is unavailable.
Neighborhood: N1H
Nearby schools
GreatSchools rating
No schools nearby
We couldn't find any schools near this home.



