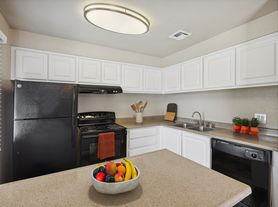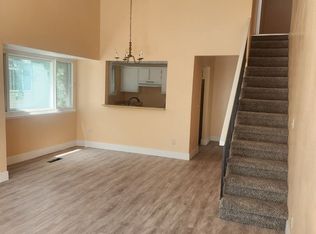OPEN HOUSE October 07, 2024 from 5-6pm. Please look for the blue and white open house sign on the sidewalk.
Darling, street level, condo located in the heart of south Reno is available for immediate occupancy.
Two bedroom, two bath, updated kitchen and laminate flooring throughout. Washer and dryer included.
Close to bus line. Tenant rent includes gym and pool access.
Tenant pays power
One year lease
No smoking/vaping in unit
Prefer no pets
$50 application fee. You may also apply through the Zillow website.
Townhouse for rent
Accepts Zillow applications
$1,700/mo
7680 Bluestone Dr #371, Reno, NV 89511
2beds
887sqft
Price may not include required fees and charges.
Townhouse
Available now
No pets
Central air
In unit laundry
Off street parking
Forced air
What's special
Street levelUpdated kitchenLaminate flooring
- 4 days |
- -- |
- -- |
Travel times
Facts & features
Interior
Bedrooms & bathrooms
- Bedrooms: 2
- Bathrooms: 2
- Full bathrooms: 2
Heating
- Forced Air
Cooling
- Central Air
Appliances
- Included: Dishwasher, Dryer, Washer
- Laundry: In Unit
Interior area
- Total interior livable area: 887 sqft
Property
Parking
- Parking features: Off Street
- Details: Contact manager
Features
- Exterior features: Heating system: Forced Air
Details
- Parcel number: 16409123
Construction
Type & style
- Home type: Townhouse
- Property subtype: Townhouse
Building
Management
- Pets allowed: No
Community & HOA
Community
- Features: Pool
HOA
- Amenities included: Pool
Location
- Region: Reno
Financial & listing details
- Lease term: 1 Year
Price history
| Date | Event | Price |
|---|---|---|
| 10/28/2025 | Listed for rent | $1,700-2.9%$2/sqft |
Source: Zillow Rentals | ||
| 4/15/2025 | Listing removed | $1,750$2/sqft |
Source: Zillow Rentals | ||
| 2/28/2025 | Listed for rent | $1,750$2/sqft |
Source: Zillow Rentals | ||
| 2/19/2025 | Listing removed | $1,750$2/sqft |
Source: Zillow Rentals | ||
| 1/29/2025 | Listed for rent | $1,750$2/sqft |
Source: Zillow Rentals | ||

