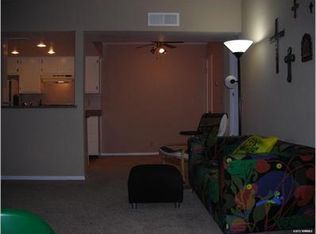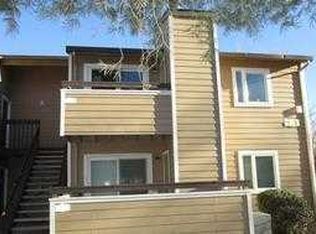Closed
$268,000
7680 Bluestone Dr, Reno, NV 89511
2beds
887sqft
Condominium
Built in 1986
-- sqft lot
$255,900 Zestimate®
$302/sqft
$1,578 Estimated rent
Home value
$255,900
$241,000 - $271,000
$1,578/mo
Zestimate® history
Loading...
Owner options
Explore your selling options
What's special
Welcome home! Conveniently located in the Wood Chase community in South Reno, this two bedroom, two bathroom condo on the ground level features an inviting floorplan with a spacious living room that opens to the kitchen and dining areas. The private patio is the perfect space to enjoy morning coffee or a cold drink with friends. Recent upgrades include new carpet and a newer hot water heater....refrigerator, washer and dryer are included! HOA amenities include a pool, clubhouse and dog-friendly parks., The manicured grounds feature mature landscaping with towering trees that add beauty and shade to the community. Central heating and air conditioning ensure that the home is comfortable in any season. Perfect starter home, investment opportunity, or vacation residence with easy access to local restaurants/shopping, events in downtown Reno and year-round recreation at Lake Tahoe!
Zillow last checked: 8 hours ago
Listing updated: May 14, 2025 at 04:07am
Listed by:
Jack Cote S.68742 775-742-5103,
RE/MAX Gold
Bought with:
Jack Bowles, S.198213
LPT Realty, LLC
Source: NNRMLS,MLS#: 230014261
Facts & features
Interior
Bedrooms & bathrooms
- Bedrooms: 2
- Bathrooms: 2
- Full bathrooms: 2
Heating
- Forced Air, Natural Gas
Cooling
- Central Air, Refrigerated
Appliances
- Included: Dishwasher, Disposal, Dryer, Electric Oven, Electric Range, Refrigerator, Washer
- Laundry: In Kitchen, Laundry Area, Shelves
Features
- Walk-In Closet(s)
- Flooring: Carpet
- Windows: Blinds, Triple Pane Windows
- Has fireplace: No
Interior area
- Total structure area: 887
- Total interior livable area: 887 sqft
Property
Parking
- Total spaces: 1
- Parking features: Carport, None
- Has carport: Yes
Features
- Stories: 1
- Patio & porch: Patio
- Exterior features: Built-in Barbecue, Dog Run
- Pool features: In Ground
- Spa features: In Ground
- Fencing: None
- Has view: Yes
- View description: Trees/Woods
Lot
- Size: 871.20 sqft
- Features: Greenbelt, Landscaped, Level, Sprinklers In Front, Sprinklers In Rear
Details
- Additional structures: Gazebo
- Parcel number: 16409133
- Zoning: Mf30
Construction
Type & style
- Home type: Condo
- Property subtype: Condominium
- Attached to another structure: Yes
Materials
- Foundation: Slab
- Roof: Composition,Pitched,Shingle
Condition
- Year built: 1986
Utilities & green energy
- Sewer: Public Sewer
- Water: Public
- Utilities for property: Cable Available, Electricity Available, Internet Available, Natural Gas Available, Phone Available, Sewer Available, Water Available, Cellular Coverage
Community & neighborhood
Security
- Security features: Smoke Detector(s)
Location
- Region: Reno
- Subdivision: Waterford Park 2
HOA & financial
HOA
- Has HOA: Yes
- HOA fee: $326 monthly
- Amenities included: Fitness Center, Landscaping, Maintenance Grounds, Maintenance Structure, Management, Parking, Pool, Spa/Hot Tub, Clubhouse/Recreation Room
- Services included: Utilities
Other
Other facts
- Listing terms: 1031 Exchange,Cash,Conventional
Price history
| Date | Event | Price |
|---|---|---|
| 3/1/2024 | Sold | $268,000-0.7%$302/sqft |
Source: | ||
| 1/27/2024 | Pending sale | $269,900$304/sqft |
Source: | ||
| 12/28/2023 | Listed for sale | $269,900+206.7%$304/sqft |
Source: | ||
| 7/14/2014 | Sold | $88,000-2.2%$99/sqft |
Source: | ||
| 4/6/2014 | Listed for sale | $90,000-40.8%$101/sqft |
Source: Solid Source Realty #140004319 Report a problem | ||
Public tax history
| Year | Property taxes | Tax assessment |
|---|---|---|
| 2025 | $957 +7.8% | $39,090 +1.1% |
| 2024 | $887 +7.8% | $38,660 +5.6% |
| 2023 | $823 +8.1% | $36,625 +19.8% |
Find assessor info on the county website
Neighborhood: Double R
Nearby schools
GreatSchools rating
- 2/10Donner Springs Elementary SchoolGrades: PK-5Distance: 2.2 mi
- 1/10Edward L Pine Middle SchoolGrades: 6-8Distance: 1.8 mi
- 7/10Damonte Ranch High SchoolGrades: 9-12Distance: 3.8 mi
Schools provided by the listing agent
- Elementary: Donner Springs
- Middle: Pine
- High: Damonte
Source: NNRMLS. This data may not be complete. We recommend contacting the local school district to confirm school assignments for this home.
Get a cash offer in 3 minutes
Find out how much your home could sell for in as little as 3 minutes with a no-obligation cash offer.
Estimated market value$255,900
Get a cash offer in 3 minutes
Find out how much your home could sell for in as little as 3 minutes with a no-obligation cash offer.
Estimated market value
$255,900

