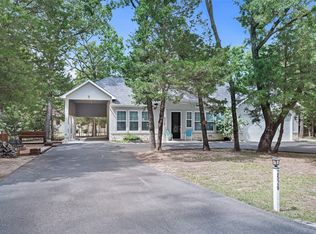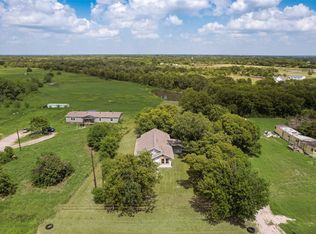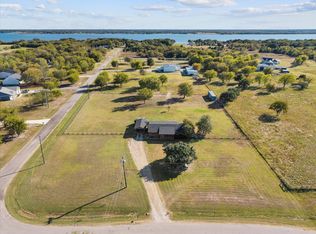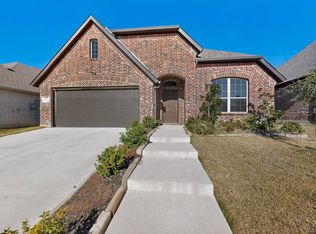Welcome to your REMODELED 1 acre DREAM HOME on the edge of the highly desirable Poetry and Union Valley, TX area. The seller is offering $5,000 towards closing costs to help you move into this incredible home that is priced under market. This highly desirable three bedroom, two and a half bathroom, 1656 square-foot home on 1.06 acres offers the perfect blend of country living with easy access to city life. Located just 21 minutes from Rockwall, 19 minutes from Royse City, and 50 minutes from Downtown Dallas - this home offers the best of both worlds - a peaceful retreat with quick access to all the amenities of city life. As you drive down the long driveway surrounded by big beautiful trees, you'll be greeted by a wrap-around porch. Once inside the home, you'll enjoy custom millwork. Every inch of this home has been touched with tasteful touches, from the custom butcher block installed in the kitchen and master bathroom, new dishwasher, new stove, new hot water heater, new toilets, light fixtures, and sink. Fresh paint and new vinyl laminate flooring complete the look fit for country living. The HVAC has been serviced and septic pumped. Need more space? Step outside to find a small building that could be used as a shop or easily converted into a second living area for rental income or family.
For sale
$387,000
7680 Private Road 2576, Quinlan, TX 75474
3beds
1,656sqft
Est.:
Farm, Single Family Residence
Built in 1994
1.06 Acres Lot
$375,600 Zestimate®
$234/sqft
$-- HOA
What's special
Wrap-around porchFresh paintNew dishwasherNew stoveCustom millworkNew vinyl laminate flooringLight fixtures
- 4 days |
- 322 |
- 16 |
Likely to sell faster than
Zillow last checked: 8 hours ago
Listing updated: December 06, 2025 at 07:10pm
Listed by:
Crystal Garvin 0475193 214-957-0103,
Coldwell Banker Apex, REALTORS 972-772-9300
Source: NTREIS,MLS#: 21127374
Tour with a local agent
Facts & features
Interior
Bedrooms & bathrooms
- Bedrooms: 3
- Bathrooms: 3
- Full bathrooms: 2
- 1/2 bathrooms: 1
Primary bedroom
- Features: En Suite Bathroom, Walk-In Closet(s)
- Level: Second
- Dimensions: 16 x 12
Bedroom
- Level: Second
- Dimensions: 13 x 11
Bedroom
- Level: Second
- Dimensions: 11 x 10
Dining room
- Level: First
- Dimensions: 10 x 8
Family room
- Level: First
- Dimensions: 16 x 12
Half bath
- Level: First
- Dimensions: 5 x 5
Kitchen
- Features: Built-in Features, Pantry
- Level: First
- Dimensions: 12 x 8
Laundry
- Level: First
- Dimensions: 6 x 5
Living room
- Features: Ceiling Fan(s)
- Level: First
- Dimensions: 16 x 13
Heating
- Central, Electric
Cooling
- Central Air, Ceiling Fan(s), Electric
Appliances
- Included: Dishwasher, Electric Range, Electric Water Heater, Disposal
- Laundry: Washer Hookup, Dryer Hookup, ElectricDryer Hookup, Laundry in Utility Room
Features
- Decorative/Designer Lighting Fixtures, High Speed Internet, Open Floorplan, Walk-In Closet(s)
- Flooring: Carpet, Luxury Vinyl Plank
- Has basement: No
- Has fireplace: No
Interior area
- Total interior livable area: 1,656 sqft
Video & virtual tour
Property
Parking
- Parking features: No Garage
Features
- Levels: Two
- Stories: 2
- Patio & porch: Rear Porch, Front Porch, Patio, Covered
- Pool features: None
- Fencing: Chain Link
Lot
- Size: 1.06 Acres
- Features: Acreage
Details
- Additional structures: Outbuilding, Shed(s), Storage, Workshop
- Parcel number: 53323
Construction
Type & style
- Home type: SingleFamily
- Architectural style: Farmhouse,Modern,Traditional,Victorian,Detached
- Property subtype: Farm, Single Family Residence
- Attached to another structure: Yes
Materials
- Foundation: Pillar/Post/Pier
- Roof: Composition
Condition
- Year built: 1994
Utilities & green energy
- Sewer: Septic Tank
- Utilities for property: Septic Available
Community & HOA
Community
- Subdivision: Oak Ridge Estate Add
HOA
- Has HOA: No
Location
- Region: Quinlan
Financial & listing details
- Price per square foot: $234/sqft
- Tax assessed value: $297,280
- Annual tax amount: $3,577
- Date on market: 12/6/2025
- Listing terms: Cash,Conventional,VA Loan
Estimated market value
$375,600
$357,000 - $394,000
$1,820/mo
Price history
Price history
| Date | Event | Price |
|---|---|---|
| 12/6/2025 | Listed for sale | $387,000+103.8%$234/sqft |
Source: NTREIS #21127374 Report a problem | ||
| 10/14/2025 | Sold | -- |
Source: NTREIS #21003400 Report a problem | ||
| 9/20/2025 | Pending sale | $189,900$115/sqft |
Source: NTREIS #21003400 Report a problem | ||
| 9/8/2025 | Contingent | $189,900$115/sqft |
Source: NTREIS #21003400 Report a problem | ||
| 7/22/2025 | Listed for sale | $189,900$115/sqft |
Source: NTREIS #21003400 Report a problem | ||
Public tax history
Public tax history
| Year | Property taxes | Tax assessment |
|---|---|---|
| 2025 | -- | $247,203 +10% |
| 2024 | $2,071 +12.6% | $224,730 -0.5% |
| 2023 | $1,839 -28.7% | $225,920 +21.6% |
Find assessor info on the county website
BuyAbility℠ payment
Est. payment
$2,400/mo
Principal & interest
$1881
Property taxes
$384
Home insurance
$135
Climate risks
Neighborhood: 75474
Nearby schools
GreatSchools rating
- NAD C Cannon Elementary SchoolGrades: PK-2Distance: 4.8 mi
- 3/10C B Thompson Middle SchoolGrades: 6-8Distance: 5.1 mi
- 3/10Wh Ford High SchoolGrades: 9-12Distance: 5 mi
Schools provided by the listing agent
- Elementary: Cannon
- Middle: Thompson
- High: Ford
- District: Quinlan ISD
Source: NTREIS. This data may not be complete. We recommend contacting the local school district to confirm school assignments for this home.
- Loading
- Loading



