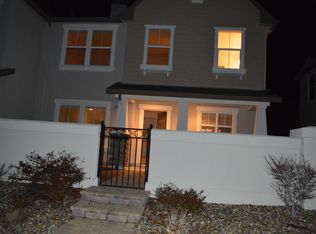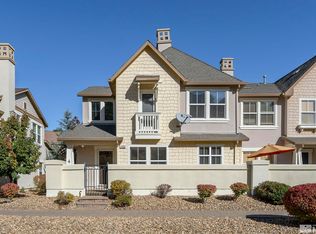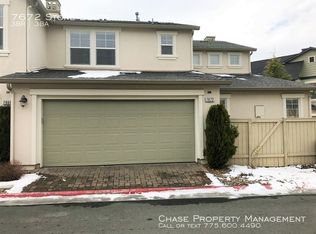Lovely 4-bedroom, 2.5 bathroom home in the gated community of Village at Somersett! Two story with a 2-car garage. Close to the Clubhouse at Town Center amenities including 3 private swimming pools, tennis/pickleball courts, & gym. Pets on approval from owner. Refrigerator, washer, and dryer included. Tenant pays gas, electricity, water, and trash. Shauna Ganes & Breanna Bursell S.78638
This property is off market, which means it's not currently listed for sale or rent on Zillow. This may be different from what's available on other websites or public sources.



