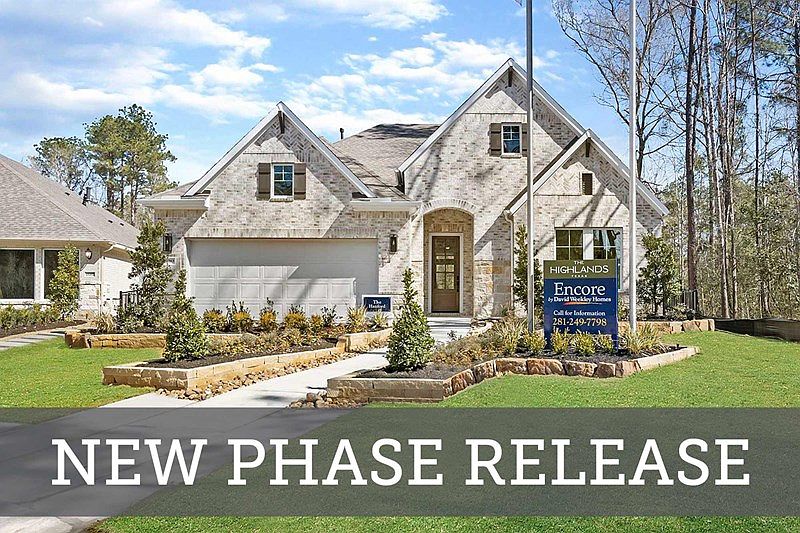Let your design and décor inspirations come alive in the beautiful Greenburg floor plan for The Highlands in Porter, Texas. Sunlight shines on the open study and dining room, which are both open to the kitchen to allow an easy switch of functionality based on your own lifestyle preference.
Solo chefs and cuisine teams will love the ample storage, prep, and dining space available in the kitchen. Overnight guests and unique styles are equally welcome in the charming spare bedroom.
Relax with good company and a fine beverage while enjoying a sunset breeze on the covered porch and head inside to big, open family room. Retire to the sanctuary of your grand Owner’s Retreat, which includes a luxury en suite bathroom and a deluxe walk-in closet.
Your Personal Builder? is ready to begin working on your new David Weekley home in the northeast Houston area
Pending
Special offer
$439,810
7680 Tall Trees Grove Ln, Porter, TX 77365
2beds
2,026sqft
Single Family Residence
Built in 2025
-- sqft lot
$429,100 Zestimate®
$217/sqft
$302/mo HOA
- 51 days
- on Zillow |
- 7 |
- 0 |
Zillow last checked: 7 hours ago
Listing updated: July 25, 2025 at 08:58pm
Listed by:
Beverly Bradley TREC #0181890 832-975-8828,
Weekley Properties Beverly Bradley
Source: HAR,MLS#: 97012184
Travel times
Schedule tour
Select your preferred tour type — either in-person or real-time video tour — then discuss available options with the builder representative you're connected with.
Facts & features
Interior
Bedrooms & bathrooms
- Bedrooms: 2
- Bathrooms: 2
- Full bathrooms: 2
Kitchen
- Features: Breakfast Bar, Kitchen Island, Kitchen open to Family Room, Pantry, Under Cabinet Lighting
Heating
- Electric, Natural Gas
Cooling
- Ceiling Fan(s), Electric
Appliances
- Included: ENERGY STAR Qualified Appliances, Disposal, Convection Oven, Microwave, Gas Range, Dishwasher
- Laundry: Electric Dryer Hookup, Washer Hookup
Features
- All Bedrooms Down, En-Suite Bath, Primary Bed - 1st Floor, Walk-In Closet(s)
- Flooring: Carpet, Laminate, Tile
- Doors: Insulated Doors
- Windows: Insulated/Low-E windows
Interior area
- Total structure area: 2,026
- Total interior livable area: 2,026 sqft
Video & virtual tour
Property
Parking
- Total spaces: 3
- Parking features: Attached, Tandem
- Attached garage spaces: 3
Features
- Stories: 1
- Patio & porch: Covered, Patio/Deck
- Exterior features: Sprinkler System
- Fencing: Back Yard
Lot
- Features: Back Yard, Near Golf Course, Subdivided, 0 Up To 1/4 Acre
Construction
Type & style
- Home type: SingleFamily
- Architectural style: Traditional
- Property subtype: Single Family Residence
Materials
- Batts Insulation, Blown-In Insulation, Brick, Cement Siding, Stone
- Foundation: Slab
- Roof: Composition
Condition
- New construction: Yes
- Year built: 2025
Details
- Builder name: David Weekley Homes
Utilities & green energy
- Water: Water District
Green energy
- Green verification: ENERGY STAR Certified Homes, Environments for Living, HERS Index Score
- Energy efficient items: Attic Vents, Thermostat, Lighting, HVAC, Exposure/Shade, Other Energy Features
Community & HOA
Community
- Features: Subdivision Tennis Court
- Senior community: Yes
- Subdivision: The Highlands 45' - Encore Collection
HOA
- Has HOA: Yes
- HOA fee: $3,620 annually
Location
- Region: Porter
Financial & listing details
- Price per square foot: $217/sqft
- Date on market: 6/16/2025
- Listing terms: Cash,Conventional,Other
- Road surface type: Concrete, Curbs
About the community
PoolPlaygroundTennisGolfCourse+ 5 more
Encore by David Weekley Homes is now building new homes in The Highlands 45' - Encore Collection! This master-planned 55+ community is the first of its kind from David Weekley Homes in the Greater Houston area. Here, you'll enjoy expertly designed living spaces and a great location in Porter, Texas. Situated on 45-foot homesites, these homes feature top-quality craftsmanship from one of Houston's top home builders. In The Highlands 45 - Encore Collection, you'll experience:Front yard maintained by the HOA; Section overlooking on-site Highland Pines Golf Course; Lifestyle Director to schedule activities; Clubhouse for gatherings, parties and socializing; Hiking, biking and adventure trail system along the San Jacinto River; Event lawn and pavilion; Fitness center, pool, tennis courts, pickleball, recreation field, playgrounds and dog park; Acres of parks, green spaces, and on-site lakes for fishing and kayaking; Discovery Cove waterpark with splash pad and future lazy river
Rates as low as 5.49%!*
Rates as low as 5.49%!*. Offer valid May, 5, 2025 to October, 1, 2025.Source: David Weekley Homes

