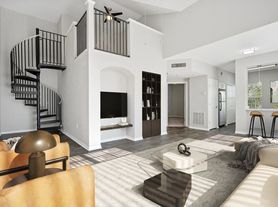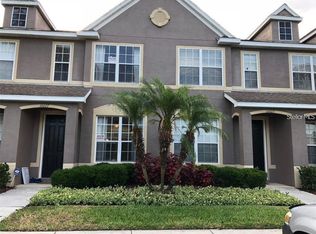Welcome to this brand-new 3-bedroom, 2.5-bathroom townhome featuring 1,557 sqft of modern living space. The open-concept floor plan flows seamlessly from the living area to the dining space, perfect for entertaining or relaxing with family. The kitchen boasts modern cabinetry, stainless steel appliances, and a breakfast bar for casual dining. Upstairs, the spacious master suite includes a walk-in closet and private bathroom, while two additional bedrooms share a full bath. A convenient half bath is located on the first floor for guests. Additional features include a one car garage, energy-efficient appliances, and a private patio.
Pet Policy: Case-by-case with owner & HOA approval. Dogs & cats only. $350 non-refundable pet fee per approved pet. Non-aggressive breeds only.
Tenant pays all utilities. Trash, Exterior Pest Control, Lawn care and exterior maintenance included (HOA-maintained). Centrally located near shopping, dining, top-rated schools, and major highways for easy commuting. Schedule your showing today!
To view a 3D tour copy and paste the following link:
If you decide to apply for one of our properties:
Screening includes credit/background check, income verification of 2.5 to 3 times the monthly rent and rental history verification. We encourage applicants with credit scores above 600 to apply, as meeting this criteria will help streamline the application process.
APPLICANT CHARGES:
Application Fee: $75 each adult, 18 years of age and older (non-refundable).
Lease Initiation Admin Fee: $150.00 after approval and upon signing.
Security Deposit: Equal to one month's rent on approved credit.
$25 each pet application fee for pet verification (non-refundable).
Current vaccination records will be required.
ESA and service animals are FREE with verified documentation.
Pet Fee if applicable (non-refundable) $350 each pet.
All Rent Solutions residents are enrolled in the Resident Benefits Package (RBP) for $49.95/month which includes liability insurance, credit building to help boost the resident's credit score with timely rent payments, HVAC air filter delivery (for applicable properties), our best-in-class resident rewards program, and much more! More details upon application.
Townhouse for rent
$2,800/mo
7681 Deer Valley Cir, Tampa, FL 33635
3beds
1,637sqft
Price may not include required fees and charges.
Townhouse
Available now
Cats, dogs OK
Central air
-- Laundry
Attached garage parking
Electric
What's special
Private patioBreakfast barPrivate bathroomSpacious master suiteOpen-concept floor planModern cabinetryStainless steel appliances
- 9 days |
- -- |
- -- |
Travel times
Zillow can help you save for your dream home
With a 6% savings match, a first-time homebuyer savings account is designed to help you reach your down payment goals faster.
Offer exclusive to Foyer+; Terms apply. Details on landing page.
Facts & features
Interior
Bedrooms & bathrooms
- Bedrooms: 3
- Bathrooms: 3
- Full bathrooms: 2
- 1/2 bathrooms: 1
Heating
- Electric
Cooling
- Central Air
Appliances
- Included: Dishwasher, Disposal, Microwave, Range Oven, Refrigerator
Features
- Range/Oven, Walk In Closet, Walk-In Closet(s)
- Windows: Window Coverings
Interior area
- Total interior livable area: 1,637 sqft
Property
Parking
- Parking features: Attached
- Has attached garage: Yes
- Details: Contact manager
Features
- Patio & porch: Patio
- Exterior features: Eat-in Kitchen, Exterior Pest Control, Heating: Electric, Icemaker, Larger Closets, Lawn, Loft, No Utilities included in rent, Range/Oven, Separate Dining, Tennis Court(s), Townhouse, Trash, Walk In Closet
Details
- Parcel number: U282817D6K00000000106.0
Construction
Type & style
- Home type: Townhouse
- Property subtype: Townhouse
Building
Management
- Pets allowed: Yes
Community & HOA
Community
- Features: Tennis Court(s)
- Security: Gated Community
HOA
- Amenities included: Tennis Court(s)
Location
- Region: Tampa
Financial & listing details
- Lease term: Contact For Details
Price history
| Date | Event | Price |
|---|---|---|
| 10/16/2025 | Listed for rent | $2,800$2/sqft |
Source: Zillow Rentals | ||
| 10/10/2025 | Sold | $393,915+0.7%$241/sqft |
Source: | ||
| 8/19/2025 | Pending sale | $391,205$239/sqft |
Source: | ||
| 7/16/2025 | Price change | $391,205+1%$239/sqft |
Source: | ||
| 7/10/2025 | Listed for sale | $387,497$237/sqft |
Source: | ||

