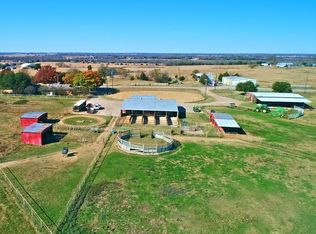This is a truly exceptional home with a beautifully landscaped lawn. The 3 living areas include a sunroom overlooking the lovely lawn. Two living areas have beautiful stone fireplaces. Granite counters. Tastefully decorated. The landscaping includes beautiful flowers a shrubs and winding pathways. Property includes a greenhouse, a storage building and an oversized garage with space for a shop. 3rd lvg area can be converted to MBR on 1st flr. Brokered And Advertised By: Coldwell Banker Anderson Realt Listing Agent: John Johnson
This property is off market, which means it's not currently listed for sale or rent on Zillow. This may be different from what's available on other websites or public sources.

