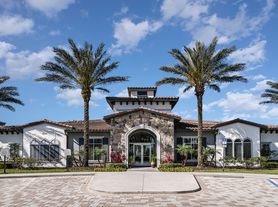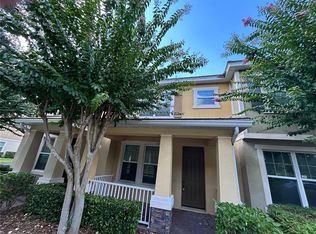Beautiful townhome for rent in the highly desirable community of Windermere Sound! This spacious property offers 4 bedrooms and 2.5 bathrooms, featuring ceramic tile flooring in the main areas and carpet in the bedrooms. The open floor plan is perfect for entertaining and includes a convenient second master bedroom with a private bath on the first floor, a modern kitchen with stainless steel appliances, ample storage space, a spacious two-car garage, and a covered patio (lanai) ideal for family gatherings. Additional upgrades include newly installed pavers in the back area, especially around the trash can space for a clean and accessible setup even during rainy seasons, as well as SOLAR PANELS that allow the tenant to enjoy sustainable living with ONLY A MINIMAL ELECTRIC BILL. The community offers resort-style amenities including a pool, tennis and basketball courts, a playground, and a cabana. Conveniently located near shopping centers, major highways, Disney, and top dining options, this home is also zoned for Sunset Park Elementary, Horizon West Middle School, and Windermere High School. Don't miss the opportunity to live in this modern, energy-efficient home in the heart of Windermere!
Townhouse for rent
$2,900/mo
7681 Fordson Ln, Windermere, FL 34786
4beds
1,997sqft
Price may not include required fees and charges.
Townhouse
Available now
Dogs OK
Central air
In unit laundry
2 Attached garage spaces parking
Central
What's special
Spacious two-car garageOpen floor planCarpet in the bedroomsAmple storage spaceModern kitchenCeramic tile flooringCovered patio
- 39 days |
- -- |
- -- |
Travel times
Looking to buy when your lease ends?
Consider a first-time homebuyer savings account designed to grow your down payment with up to a 6% match & 3.83% APY.
Facts & features
Interior
Bedrooms & bathrooms
- Bedrooms: 4
- Bathrooms: 3
- Full bathrooms: 2
- 1/2 bathrooms: 1
Heating
- Central
Cooling
- Central Air
Appliances
- Included: Dishwasher, Disposal, Dryer, Microwave, Range, Refrigerator, Washer
- Laundry: In Unit, Inside, Laundry Room
Features
- Individual Climate Control, Kitchen/Family Room Combo, Living Room/Dining Room Combo, Open Floorplan, Primary Bedroom Main Floor, Solid Surface Counters, Solid Wood Cabinets, Stone Counters, Thermostat, Walk-In Closet(s)
- Flooring: Carpet
Interior area
- Total interior livable area: 1,997 sqft
Video & virtual tour
Property
Parking
- Total spaces: 2
- Parking features: Attached, Covered
- Has attached garage: Yes
- Details: Contact manager
Features
- Stories: 2
- Exterior features: Association Recreation - Owned, Blinds, Clubhouse, Covered, Electric Water Heater, Floor Covering: Ceramic, Flooring: Ceramic, Front Porch, Garage Door Opener, Garden, Heating system: Central, Inside, Inside Utility, Irrigation System, Kitchen/Family Room Combo, Laundry Room, Lighting, Living Room/Dining Room Combo, Loft, Nip, Open Floorplan, Playground, Pool, Primary Bedroom Main Floor, Rain Gutters, Sidewalk, Sidewalks, Solid Surface Counters, Solid Wood Cabinets, Stone Counters, Tennis Court(s), Thermostat, View Type: Garden, Walk-In Closet(s)
Details
- Parcel number: 272326916501880
Construction
Type & style
- Home type: Townhouse
- Property subtype: Townhouse
Condition
- Year built: 2016
Building
Management
- Pets allowed: Yes
Community & HOA
Community
- Features: Clubhouse, Playground, Tennis Court(s)
HOA
- Amenities included: Tennis Court(s)
Location
- Region: Windermere
Financial & listing details
- Lease term: 12 Months
Price history
| Date | Event | Price |
|---|---|---|
| 9/17/2025 | Listed for rent | $2,900$1/sqft |
Source: Stellar MLS #O6344027 | ||
| 9/11/2025 | Listing removed | $464,990$233/sqft |
Source: | ||
| 2/24/2025 | Listed for sale | $464,990+88.4%$233/sqft |
Source: | ||
| 3/8/2016 | Sold | $246,800$124/sqft |
Source: Public Record | ||

