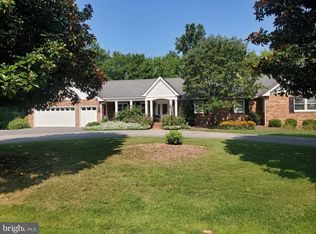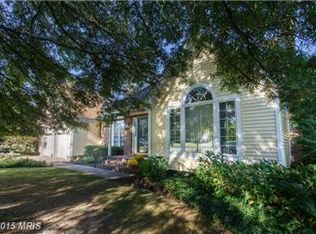Sold for $645,000 on 07/31/25
$645,000
7682 Waterview Ln, Chestertown, MD 21620
3beds
2,240sqft
Single Family Residence
Built in 1989
0.78 Acres Lot
$644,300 Zestimate®
$288/sqft
$2,577 Estimated rent
Home value
$644,300
Estimated sales range
Not available
$2,577/mo
Zestimate® history
Loading...
Owner options
Explore your selling options
What's special
Lovely colonial in Country Club Estates. The property goes back to Country Club Lane. 3 bedrooms and 3 full baths. One of the full baths is on the first floor so there is potential for a main floor bedroom. Screened-in porch overlooking the landscaped yard. 2 gas fireplaces. Open kitchen to family room. Mature landscaping. Nicely set back from the road. Well water, public sewer. Side entry garage charming shed. Beautiful wood floors. Close to town and Chester River Yacht and Country Club. Well-kept home ready for its new owners.
Zillow last checked: 8 hours ago
Listing updated: July 31, 2025 at 06:50am
Listed by:
Lisa Raffetto 410-708-0174,
Coldwell Banker Chesapeake Real Estate Company
Bought with:
Andy Alderdice, 508237
Long & Foster Real Estate, Inc.
Source: Bright MLS,MLS#: MDKE2005406
Facts & features
Interior
Bedrooms & bathrooms
- Bedrooms: 3
- Bathrooms: 3
- Full bathrooms: 3
- Main level bathrooms: 1
Primary bedroom
- Features: Flooring - HardWood, Crown Molding
- Level: Upper
- Area: 260 Square Feet
- Dimensions: 13 X 20
Bedroom 2
- Features: Flooring - HardWood, Ceiling Fan(s), Crown Molding
- Level: Upper
- Area: 170 Square Feet
- Dimensions: 17 X 10
Bedroom 3
- Features: Crown Molding, Flooring - HardWood, Ceiling Fan(s)
- Level: Upper
- Area: 182 Square Feet
- Dimensions: 14 x 13
Dining room
- Features: Flooring - HardWood, Crown Molding
- Level: Main
- Area: 182 Square Feet
- Dimensions: 13 X 14
Family room
- Features: Flooring - HardWood, Fireplace - Gas
- Level: Main
- Area: 280 Square Feet
- Dimensions: 20 X 14
Kitchen
- Features: Flooring - HardWood, Granite Counters, Kitchen Island
- Level: Main
- Area: 182 Square Feet
- Dimensions: 13 X 14
Laundry
- Features: Flooring - HardWood
- Level: Upper
Living room
- Features: Flooring - HardWood, Fireplace - Gas, Crown Molding
- Level: Main
- Area: 208 Square Feet
- Dimensions: 16 X 13
Heating
- Heat Pump, Electric
Cooling
- Central Air, Electric
Appliances
- Included: Dishwasher, Microwave, Refrigerator, Cooktop, Water Heater, Washer, Dryer, Stainless Steel Appliance(s), Electric Water Heater
- Laundry: Upper Level, Laundry Room
Features
- Dining Area, Combination Kitchen/Living, Primary Bath(s), Chair Railings, Crown Molding, Floor Plan - Traditional, Ceiling Fan(s), Attic
- Flooring: Wood
- Doors: French Doors
- Windows: Screens, Window Treatments
- Has basement: No
- Number of fireplaces: 2
- Fireplace features: Mantel(s), Screen, Glass Doors, Gas/Propane
Interior area
- Total structure area: 2,240
- Total interior livable area: 2,240 sqft
- Finished area above ground: 2,240
- Finished area below ground: 0
Property
Parking
- Total spaces: 2
- Parking features: Garage Faces Side, Attached
- Attached garage spaces: 2
Accessibility
- Accessibility features: None
Features
- Levels: Two
- Stories: 2
- Patio & porch: Screened, Porch
- Exterior features: Sidewalks
- Pool features: None
Lot
- Size: 0.78 Acres
- Features: Landscaped, Vegetation Planting, No Thru Street
Details
- Additional structures: Above Grade, Below Grade
- Parcel number: 1507010591
- Zoning: RR
- Special conditions: Standard
Construction
Type & style
- Home type: SingleFamily
- Architectural style: Colonial
- Property subtype: Single Family Residence
Materials
- Vinyl Siding
- Foundation: Crawl Space
- Roof: Shingle
Condition
- Excellent
- New construction: No
- Year built: 1989
Utilities & green energy
- Sewer: Public Sewer
- Water: Well
Community & neighborhood
Location
- Region: Chestertown
- Subdivision: Country Club Estates Add
Other
Other facts
- Listing agreement: Exclusive Right To Sell
- Ownership: Fee Simple
Price history
| Date | Event | Price |
|---|---|---|
| 7/31/2025 | Sold | $645,000-1.5%$288/sqft |
Source: | ||
| 7/22/2025 | Pending sale | $655,000$292/sqft |
Source: | ||
| 7/13/2025 | Contingent | $655,000$292/sqft |
Source: | ||
| 7/11/2025 | Listed for sale | $655,000+80.4%$292/sqft |
Source: | ||
| 8/4/2017 | Sold | $363,000-2.4%$162/sqft |
Source: Public Record | ||
Public tax history
| Year | Property taxes | Tax assessment |
|---|---|---|
| 2025 | -- | $367,800 +2.1% |
| 2024 | $4,083 +2.2% | $360,067 +2.2% |
| 2023 | $3,995 +3.2% | $352,333 +2.2% |
Find assessor info on the county website
Neighborhood: 21620
Nearby schools
GreatSchools rating
- 7/10H. H. Garnett Elementary SchoolGrades: PK-5Distance: 1.8 mi
- 2/10Kent County Middle SchoolGrades: 6-8Distance: 2.3 mi
- 5/10Kent County High SchoolGrades: 9-12Distance: 6.7 mi
Schools provided by the listing agent
- District: Kent County Public Schools
Source: Bright MLS. This data may not be complete. We recommend contacting the local school district to confirm school assignments for this home.

Get pre-qualified for a loan
At Zillow Home Loans, we can pre-qualify you in as little as 5 minutes with no impact to your credit score.An equal housing lender. NMLS #10287.

