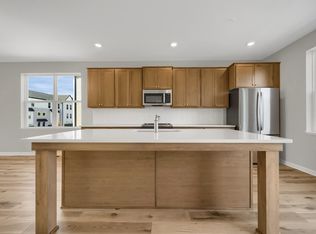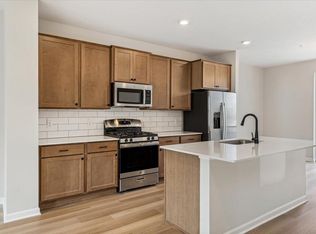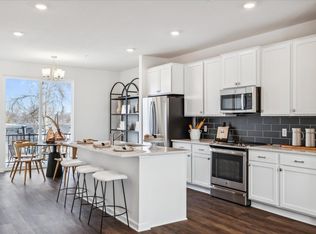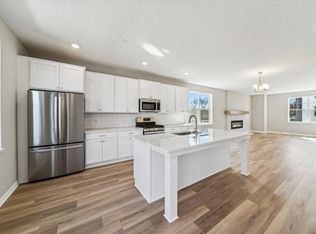Closed
$355,750
7683 Cruise Way, Inver Grove Heights, MN 55076
3beds
2,091sqft
Townhouse Side x Side
Built in 2024
1,306.8 Square Feet Lot
$353,500 Zestimate®
$170/sqft
$2,756 Estimated rent
Home value
$353,500
$325,000 - $382,000
$2,756/mo
Zestimate® history
Loading...
Owner options
Explore your selling options
What's special
Rate incentives 5.5%!!! See agent for details. Final opportunities in this community! This impressive 3-story townhome offers an inviting and spacious layout coupled with modern features. With 3 bedrooms, 2.5 bathrooms, and a 2-car garage, this home provides the perfect setting for your dream lifestyle. As you step inside, you'll immediately notice the open layout on the main level, allowing for seamless flow and natural light throughout the kitchen, dining space, and living room. The kitchen is a true centerpiece, featuring a stylish island that serves as both a functional workspace and a gathering spot for family and friends. Admire the upgraded stainless steel appliances, the sleek white cabinets, and the ceramic tile backsplash. An electric fireplace offers a luxurious touch to this stunning floor. Discover all the bedrooms up on the third level. The grand owner's bedroom boasts an en-suite bathroom with a dual-sink vanity. Finished lower level rec room offers versatile space.
Zillow last checked: 8 hours ago
Listing updated: May 06, 2025 at 09:23am
Listed by:
Joyce Swartz 701-306-3711,
M/I Homes
Bought with:
Samuel Dulian
RE/MAX Results
Source: NorthstarMLS as distributed by MLS GRID,MLS#: 6546186
Facts & features
Interior
Bedrooms & bathrooms
- Bedrooms: 3
- Bathrooms: 3
- Full bathrooms: 1
- 3/4 bathrooms: 1
- 1/2 bathrooms: 1
Bedroom 1
- Level: Upper
- Area: 187.5 Square Feet
- Dimensions: 12.5x15
Bedroom 2
- Level: Upper
- Area: 132 Square Feet
- Dimensions: 12x11
Bedroom 3
- Level: Upper
- Area: 115.5 Square Feet
- Dimensions: 10.5x11
Dining room
- Level: Main
- Area: 121.5 Square Feet
- Dimensions: 9x13.5
Family room
- Level: Main
- Area: 292.5 Square Feet
- Dimensions: 15x19.5
Kitchen
- Level: Main
- Area: 263.25 Square Feet
- Dimensions: 13.5x19.5
Recreation room
- Level: Lower
- Area: 203 Square Feet
- Dimensions: 14.5x14
Heating
- Forced Air
Cooling
- Central Air
Appliances
- Included: Dishwasher, Microwave, Range, Refrigerator
Features
- Basement: Finished,Walk-Out Access
- Number of fireplaces: 1
- Fireplace features: Electric
Interior area
- Total structure area: 2,091
- Total interior livable area: 2,091 sqft
- Finished area above ground: 1,682
- Finished area below ground: 409
Property
Parking
- Total spaces: 2
- Parking features: Attached
- Attached garage spaces: 2
Accessibility
- Accessibility features: None
Features
- Levels: More Than 2 Stories
- Patio & porch: Deck
Lot
- Size: 1,306 sqft
- Dimensions: 24 x 61
Details
- Foundation area: 464
- Parcel number: 207118101090
- Zoning description: Residential-Single Family
Construction
Type & style
- Home type: Townhouse
- Property subtype: Townhouse Side x Side
- Attached to another structure: Yes
Materials
- Vinyl Siding
- Foundation: Slab
Condition
- Age of Property: 1
- New construction: Yes
- Year built: 2024
Details
- Builder name: HANS HAGEN HOMES AND M/I HOMES
Utilities & green energy
- Gas: Natural Gas
- Sewer: City Sewer/Connected
- Water: City Water/Connected
Community & neighborhood
Location
- Region: Inver Grove Heights
- Subdivision: South Grove
HOA & financial
HOA
- Has HOA: Yes
- HOA fee: $239 monthly
- Services included: Hazard Insurance, Lawn Care, Professional Mgmt, Trash, Snow Removal
- Association name: RowCal
- Association phone: 651-233-1307
Price history
| Date | Event | Price |
|---|---|---|
| 9/20/2024 | Sold | $355,750-1.2%$170/sqft |
Source: | ||
| 7/26/2024 | Pending sale | $359,990$172/sqft |
Source: | ||
| 7/10/2024 | Price change | $359,990-1.4%$172/sqft |
Source: | ||
| 6/27/2024 | Price change | $364,990-2.7%$175/sqft |
Source: | ||
| 4/11/2024 | Price change | $375,000-2.8%$179/sqft |
Source: | ||
Public tax history
| Year | Property taxes | Tax assessment |
|---|---|---|
| 2023 | $224 +43.6% | $53,700 +333.1% |
| 2022 | $156 | $12,400 |
Find assessor info on the county website
Neighborhood: 55076
Nearby schools
GreatSchools rating
- 5/10Hilltop Elementary SchoolGrades: PK-5Distance: 1 mi
- 4/10Inver Grove Heights Middle SchoolGrades: 6-8Distance: 0.8 mi
- 5/10Simley Senior High SchoolGrades: 9-12Distance: 0.9 mi
Get a cash offer in 3 minutes
Find out how much your home could sell for in as little as 3 minutes with a no-obligation cash offer.
Estimated market value
$353,500
Get a cash offer in 3 minutes
Find out how much your home could sell for in as little as 3 minutes with a no-obligation cash offer.
Estimated market value
$353,500



