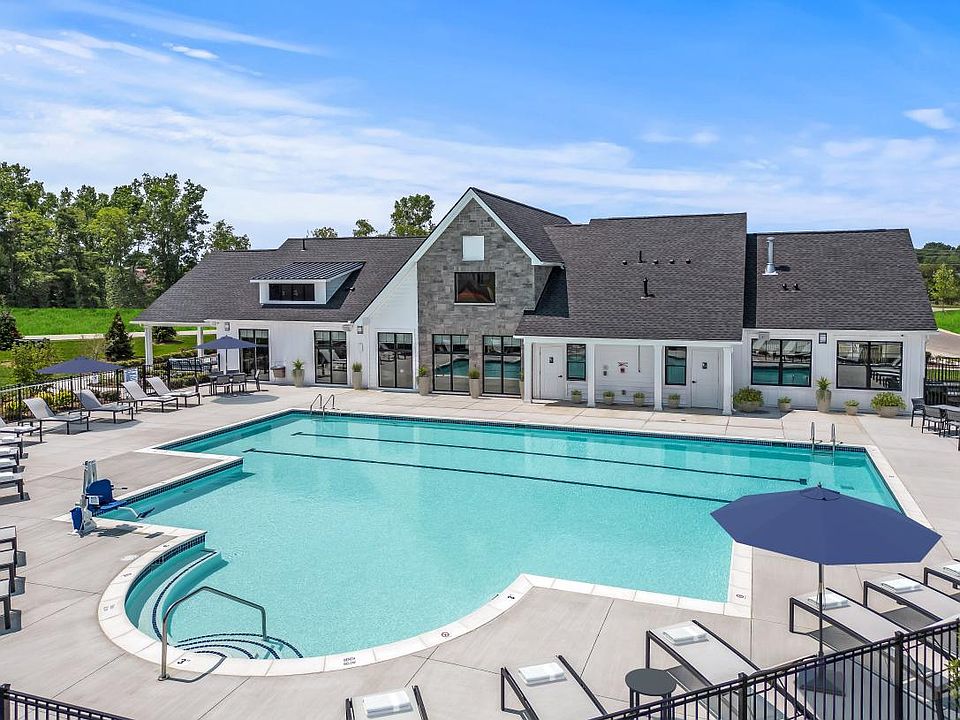Quick Move-In Opportunity presented by Reserve At West Bloomfield by Toll Brothers, Move-In before 2025 ends! The Drummond's spacious foyer and flex room open onto the charming great room and casual dining area with desirable access to the rear yard—perfect for entertaining. Adjacent, the well-appointed kitchen offers a large center island with a breakfast bar, wraparound counter and cabinet space, and a roomy pantry. Defining the alluring primary bedroom suite are a generous walk-in closet and a luxurious primary bath with a dual-sink vanity, a large luxe shower with a seat, and a private water closet. Secondary bedrooms, one with a walk-in closet and two with sizable closets, share a hall bath. Additional highlights include easily accessible second-floor laundry, a powder room, an everyday entry, and additional storage throughout.
New construction
$799,000
7683 Larchwood Dr, West Bloomfield, MI 48322
5beds
2,530sqft
Single Family Residence
Built in 2025
6,098.4 Square Feet Lot
$794,900 Zestimate®
$316/sqft
$277/mo HOA
What's special
Large center islandBreakfast barCharming great roomSecond-floor laundryCasual dining areaPrimary bedroom suiteWalk-in closet
Call: (947) 223-1071
- 5 days
- on Zillow |
- 274 |
- 6 |
Zillow last checked: 7 hours ago
Listing updated: 15 hours ago
Listed by:
Lynn Phillips 248-654-8555,
Toll Realty Michigan Inc
Source: Realcomp II,MLS#: 20251025104
Travel times
Facts & features
Interior
Bedrooms & bathrooms
- Bedrooms: 5
- Bathrooms: 3
- Full bathrooms: 3
Primary bedroom
- Level: Second
- Dimensions: 17 X 14
Bedroom
- Level: Entry
- Dimensions: 11 X 10
Bedroom
- Level: Second
- Dimensions: 11 X 10
Bedroom
- Level: Second
- Dimensions: 12 X 12
Bedroom
- Level: Second
- Dimensions: 12 X 12
Primary bathroom
- Level: Second
Other
- Level: Entry
Other
- Level: Second
Kitchen
- Level: Entry
- Dimensions: 15 X 12
Heating
- ENERGYSTAR Qualified Furnace Equipment, Natural Gas
Cooling
- Central Air
Features
- Basement: Unfinished
- Has fireplace: No
Interior area
- Total interior livable area: 2,530 sqft
- Finished area above ground: 2,530
Property
Parking
- Total spaces: 2
- Parking features: Two Car Garage, Attached
- Attached garage spaces: 2
Features
- Levels: Two
- Stories: 2
- Entry location: GroundLevel
- Pool features: Community
Lot
- Size: 6,098.4 Square Feet
- Dimensions: 50 x 112
Details
- Parcel number: 1830177174
- Special conditions: Short Sale No,Standard
Construction
Type & style
- Home type: SingleFamily
- Architectural style: Colonial,Traditional
- Property subtype: Single Family Residence
Materials
- Brick, Stone, Vinyl Siding
- Foundation: Basement, Poured
Condition
- New construction: Yes
- Year built: 2025
Details
- Builder name: Toll Brothers
- Warranty included: Yes
Utilities & green energy
- Sewer: Public Sewer
- Water: Public
Community & HOA
Community
- Subdivision: Reserve at West Bloomfield
HOA
- Has HOA: Yes
- Services included: Maintenance Grounds, Other, Snow Removal
- HOA fee: $277 monthly
Location
- Region: West Bloomfield
Financial & listing details
- Price per square foot: $316/sqft
- Tax assessed value: $21,081
- Annual tax amount: $1,082
- Date on market: 8/7/2025
- Listing agreement: Exclusive Right To Sell
- Listing terms: Cash,Conventional
About the community
Clubhouse
Welcome home to the first Toll Brothers community in West Bloomfield. Reserve at West Bloomfield offers luxury living at its finest with a variety of ranch-style and two-story home designs featuring open floor plans and well-appointed finishes. Residents will enjoy low-maintenance living and resort-style amenities including an onsite clubhouse with a fitness center, outdoor swimming pool, covered patio, and outdoor fireplace. Experience the best of luxury and location at this community of new homes in desirable West Bloomfield, MI. Home price does not include any home site premium.
Source: Toll Brothers Inc.

