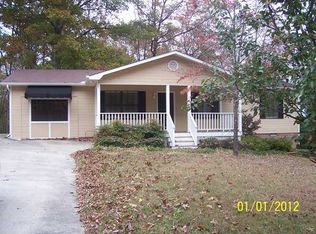Sold for $465,000
$465,000
7685 Gamble Rd, Georgetown, TN 37336
5beds
4,101sqft
Single Family Residence
Built in 1998
0.9 Acres Lot
$514,100 Zestimate®
$113/sqft
$3,327 Estimated rent
Home value
$514,100
$488,000 - $540,000
$3,327/mo
Zestimate® history
Loading...
Owner options
Explore your selling options
What's special
*ZONED for SNOW HILL Elementary and HUNTER Middle School * Separate basement garage workshop * Perfect home for multi-generational living/teen suite/in law suite * Scenic views and UNRESTRICTED!
Welcome to your country paradise! This home feels like you are a world away from the hustle and bustle, when in reality you are a thirty-minute drive from downtown Chattanooga. This is upscale living in a beautiful and scenic location! This spacious home has room for everyone, with five bedrooms and three full bathrooms. On the MAIN LEVEL is your primary suite, with a sweeping scenic view. Also on this level are two additional bedrooms and a full bath. Upstairs you will find an ENOURMOUS amount of space. The current owners have utilized it as two bedrooms, a living room and a home-school classroom. There is also a FULL BATH on this level. You will be shocked by the amount of space. Back on the main level, you will love the modern kitchen and open floor plan. The back deck was built for entertaining, and the view of rolling hills and pasture will delight in every season. Downstairs is an unfinished basement perfect for storage, exercise, or a workshop. There is also a separate garage on this level with garage bay and ample workshop space.
Schedule your showing today!
Zillow last checked: 8 hours ago
Listing updated: September 08, 2024 at 05:41am
Listed by:
Lillian Andrews 314-303-9037,
Keller Williams Realty
Bought with:
Paula McDaniel, 245947
Real Estate Partners Chattanooga LLC
Source: Greater Chattanooga Realtors,MLS#: 1378854
Facts & features
Interior
Bedrooms & bathrooms
- Bedrooms: 5
- Bathrooms: 3
- Full bathrooms: 3
Heating
- Central, Electric, Natural Gas
Cooling
- Electric, Multi Units
Appliances
- Included: Dishwasher, Electric Water Heater, Free-Standing Electric Range, Gas Water Heater, Microwave
- Laundry: Electric Dryer Hookup, Gas Dryer Hookup, Laundry Room, Washer Hookup
Features
- Eat-in Kitchen, Granite Counters, High Ceilings, Open Floorplan, Pantry, Primary Downstairs, Walk-In Closet(s), Tub/shower Combo, En Suite, Separate Dining Room
- Flooring: Hardwood, Tile, Vinyl
- Windows: Insulated Windows, Vinyl Frames
- Basement: Full,Unfinished
- Number of fireplaces: 1
- Fireplace features: Den, Family Room, Gas Log, Other
Interior area
- Total structure area: 4,101
- Total interior livable area: 4,101 sqft
Property
Parking
- Total spaces: 3
- Parking features: Garage Door Opener, Off Street, Garage Faces Side, Kitchen Level
- Attached garage spaces: 3
Features
- Levels: Two
- Patio & porch: Covered, Deck, Patio, Porch, Porch - Covered
- Pool features: Above Ground
- Has view: Yes
- View description: Mountain(s), Other
Lot
- Size: 0.90 Acres
- Dimensions: 217.0 x 152.0
- Features: Level
Details
- Parcel number: 061 009.06
Construction
Type & style
- Home type: SingleFamily
- Property subtype: Single Family Residence
Materials
- Brick, Other, Vinyl Siding
- Foundation: Block
- Roof: Shingle
Condition
- New construction: No
- Year built: 1998
Utilities & green energy
- Sewer: Septic Tank
- Water: Public
- Utilities for property: Electricity Available
Community & neighborhood
Security
- Security features: Smoke Detector(s)
Location
- Region: Georgetown
- Subdivision: None
Other
Other facts
- Listing terms: Cash,Conventional,FHA,Owner May Carry,USDA Loan,VA Loan
Price history
| Date | Event | Price |
|---|---|---|
| 1/16/2024 | Sold | $465,000-4.1%$113/sqft |
Source: Greater Chattanooga Realtors #1378854 Report a problem | ||
| 12/3/2023 | Contingent | $485,000$118/sqft |
Source: Greater Chattanooga Realtors #1378854 Report a problem | ||
| 11/30/2023 | Listed for sale | $485,000$118/sqft |
Source: Greater Chattanooga Realtors #1378854 Report a problem | ||
| 11/14/2023 | Contingent | $485,000$118/sqft |
Source: Greater Chattanooga Realtors #1378854 Report a problem | ||
| 10/28/2023 | Price change | $485,000-2.8%$118/sqft |
Source: Greater Chattanooga Realtors #1378854 Report a problem | ||
Public tax history
| Year | Property taxes | Tax assessment |
|---|---|---|
| 2024 | $2,006 +0.5% | $89,275 |
| 2023 | $1,997 | $89,275 |
| 2022 | $1,997 | $89,275 |
Find assessor info on the county website
Neighborhood: 37336
Nearby schools
GreatSchools rating
- 4/10Snow Hill Elementary SchoolGrades: PK-5Distance: 6 mi
- 6/10Hunter Middle SchoolGrades: 6-8Distance: 10.9 mi
- 3/10Central High SchoolGrades: 9-12Distance: 12.5 mi
Schools provided by the listing agent
- Elementary: Snow Hill Elementary
- Middle: Hunter Middle
- High: Central High School
Source: Greater Chattanooga Realtors. This data may not be complete. We recommend contacting the local school district to confirm school assignments for this home.
Get a cash offer in 3 minutes
Find out how much your home could sell for in as little as 3 minutes with a no-obligation cash offer.
Estimated market value$514,100
Get a cash offer in 3 minutes
Find out how much your home could sell for in as little as 3 minutes with a no-obligation cash offer.
Estimated market value
$514,100
