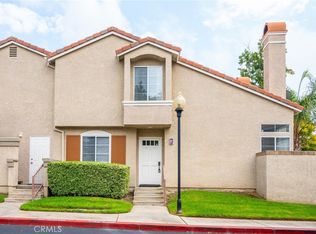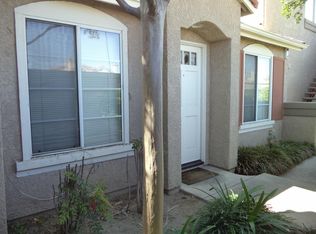Sold for $575,000 on 07/17/25
Listing Provided by:
Brock Whobrey DRE #01276567 909-758-6792,
BERKSHIRE HATH HM SVCS CA PROP
Bought with: FIRST TEAM REAL ESTATE
$575,000
7685 Haven Ave APT C, Rancho Cucamonga, CA 91730
3beds
1,390sqft
Condominium
Built in 1990
-- sqft lot
$570,900 Zestimate®
$414/sqft
$3,069 Estimated rent
Home value
$570,900
$514,000 - $634,000
$3,069/mo
Zestimate® history
Loading...
Owner options
Explore your selling options
What's special
TURN KEY, 3 BEDROOM 2.5 BATHROOM CONDO LOCATED ON CONVIENIENT LOCATION OF RANCHO CUCAMONGA, REMODELLING DONE INSIDE, NEW VINYL FLOORING, RECESSED LIGHTINGS, QUARTZ KITCHEN COUNTER TOP NEW STAINLESS LARGE SINGLE SINK AND FAUCET, FRESH INTERIOR PAINT , CEILING FAN LIGHTS WITH REMOTE ON ALL ROOMS, NEW ZEBRA WINDOW BLINDS, NEW VERTICAL BLINDS ON SLIDING DOORS. HOA PROVIDES FENCED POOL, HEATED SPA, CLUBHOUSE AND TRASH SERVICE FOR THIS COMMUNITY.
Zillow last checked: 8 hours ago
Listing updated: July 17, 2025 at 05:19pm
Listing Provided by:
Brock Whobrey DRE #01276567 909-758-6792,
BERKSHIRE HATH HM SVCS CA PROP
Bought with:
Linchen Yang, DRE #01889710
FIRST TEAM REAL ESTATE
Source: CRMLS,MLS#: CV25084398 Originating MLS: California Regional MLS
Originating MLS: California Regional MLS
Facts & features
Interior
Bedrooms & bathrooms
- Bedrooms: 3
- Bathrooms: 3
- Full bathrooms: 2
- 1/2 bathrooms: 1
- Main level bathrooms: 1
Bedroom
- Features: All Bedrooms Up
Bathroom
- Features: Bathroom Exhaust Fan, Bathtub, Dual Sinks, Low Flow Plumbing Fixtures, Remodeled, Separate Shower
Kitchen
- Features: Kitchen/Family Room Combo, Quartz Counters
Heating
- Central, Fireplace(s)
Cooling
- Central Air
Appliances
- Included: Dishwasher, Exhaust Fan, Gas Oven, Gas Range, Gas Water Heater, Range Hood, Water Heater
- Laundry: Washer Hookup, Inside, Laundry Room
Features
- Ceiling Fan(s), Separate/Formal Dining Room, High Ceilings, Open Floorplan, Pantry, Quartz Counters, Recessed Lighting, All Bedrooms Up
- Flooring: Vinyl
- Windows: Blinds, Double Pane Windows
- Has fireplace: Yes
- Fireplace features: Gas, Living Room
- Common walls with other units/homes: 2+ Common Walls,No One Above,No One Below
Interior area
- Total interior livable area: 1,390 sqft
Property
Parking
- Total spaces: 2
- Parking features: Door-Multi, Direct Access, Garage Faces Front, Garage, No Driveway
- Attached garage spaces: 2
Features
- Levels: Two
- Stories: 2
- Entry location: 1
- Patio & porch: None
- Pool features: Fenced, Association
- Has spa: Yes
- Spa features: Association, Heated
- Has view: Yes
- View description: Mountain(s), Neighborhood, Peek-A-Boo
Lot
- Size: 1,500 sqft
- Features: Cul-De-Sac, Level, Paved, Sprinklers None
Details
- Parcel number: 1077752090000
- Special conditions: Standard
Construction
Type & style
- Home type: Condo
- Architectural style: Contemporary
- Property subtype: Condominium
- Attached to another structure: Yes
Materials
- Stucco
- Foundation: None
Condition
- Turnkey
- New construction: No
- Year built: 1990
Utilities & green energy
- Electric: Standard
- Sewer: Public Sewer
- Water: Public
- Utilities for property: Electricity Connected, Natural Gas Connected, Sewer Connected, Water Connected
Community & neighborhood
Community
- Community features: Street Lights, Urban
Location
- Region: Rancho Cucamonga
HOA & financial
HOA
- Has HOA: Yes
- HOA fee: $295 monthly
- Amenities included: Clubhouse, Pool, Spa/Hot Tub
- Association name: THE VILLA AT TERRA VISRA
- Association phone: 909-481-0600
Other
Other facts
- Listing terms: Cash to New Loan
- Road surface type: Paved
Price history
| Date | Event | Price |
|---|---|---|
| 8/12/2025 | Listing removed | $3,095$2/sqft |
Source: Zillow Rentals | ||
| 7/17/2025 | Sold | $575,000-0.7%$414/sqft |
Source: | ||
| 7/17/2025 | Listed for rent | $3,095+40.7%$2/sqft |
Source: Zillow Rentals | ||
| 6/26/2025 | Pending sale | $579,000$417/sqft |
Source: | ||
| 6/20/2025 | Price change | $579,000-1%$417/sqft |
Source: | ||
Public tax history
Tax history is unavailable.
Neighborhood: West Terra Vista
Nearby schools
GreatSchools rating
- 5/10Ruth Musser Middle SchoolGrades: 5-8Distance: 0.3 mi
- 8/10Rancho Cucamonga High SchoolGrades: 9-12Distance: 1.9 mi
- 7/10Dona Merced Elementary SchoolGrades: K-5Distance: 0.3 mi
Get a cash offer in 3 minutes
Find out how much your home could sell for in as little as 3 minutes with a no-obligation cash offer.
Estimated market value
$570,900
Get a cash offer in 3 minutes
Find out how much your home could sell for in as little as 3 minutes with a no-obligation cash offer.
Estimated market value
$570,900

