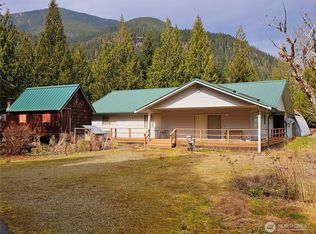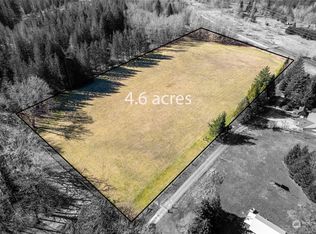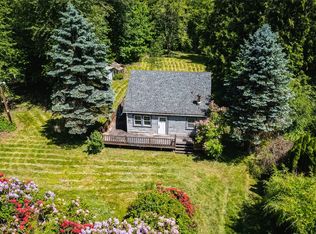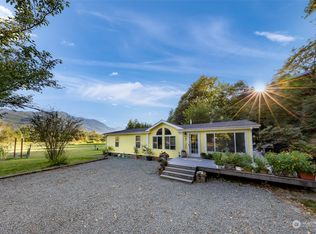Sold
Listed by:
Melissa Schuldt,
RE/MAX Integrity
Bought with: Windermere RE/North Cascades
$395,000
7686 Ranger Station Road, Marblemount, WA 98267
2beds
1,038sqft
Single Family Residence
Built in 1930
1.15 Acres Lot
$402,800 Zestimate®
$381/sqft
$2,128 Estimated rent
Home value
$402,800
$358,000 - $455,000
$2,128/mo
Zestimate® history
Loading...
Owner options
Explore your selling options
What's special
Experience serene living in this updated 2-bedroom, 1-bath retreat, nestled in one of Washington’s premier eagle-watching locations. Adventure is at your doorstep with hiking, fishing, rock climbing, and easy walks to the beautiful Skagit River. Set on over an acre of level, fenced land, this property features a private well, Trex deck perfect for entertaining, and gorgeous foothill views. An established orchard with pear, apple, plum trees, and blueberry bushes creates your own private harvest. Inside, cozy up to the elegant Jøtul propane fireplace with blower. Main level thoughtfully remodeled in 2008, this charming home blends comfort, nature, and adventure, just moments from the Skagit River’s scenic trails.
Zillow last checked: 8 hours ago
Listing updated: July 26, 2025 at 04:02am
Listed by:
Melissa Schuldt,
RE/MAX Integrity
Bought with:
Mary Bremer, 135512
Windermere RE/North Cascades
Source: NWMLS,MLS#: 2366961
Facts & features
Interior
Bedrooms & bathrooms
- Bedrooms: 2
- Bathrooms: 1
- 3/4 bathrooms: 1
- Main level bathrooms: 1
Bathroom three quarter
- Level: Main
Entry hall
- Level: Main
Kitchen with eating space
- Level: Main
Living room
- Level: Main
Heating
- Other – See Remarks, Electric, Propane
Cooling
- None
Appliances
- Included: Double Oven, Microwave(s), Refrigerator(s), See Remarks, Stove(s)/Range(s), Water Heater: Electric, Water Heater Location: Bathroom
Features
- Ceiling Fan(s)
- Flooring: Ceramic Tile, Engineered Hardwood, Hardwood
- Windows: Double Pane/Storm Window
- Basement: None
- Has fireplace: No
- Fireplace features: See Remarks
Interior area
- Total structure area: 1,038
- Total interior livable area: 1,038 sqft
Property
Parking
- Parking features: Driveway, RV Parking
Features
- Levels: One and One Half
- Stories: 1
- Entry location: Main
- Patio & porch: Ceiling Fan(s), Double Pane/Storm Window, Water Heater
- Has view: Yes
- View description: Mountain(s), Territorial
Lot
- Size: 1.15 Acres
- Features: Dead End Street, Open Lot, Paved, Secluded, Deck, Fenced-Fully, Gated Entry, Outbuildings, Propane, RV Parking
- Topography: Level
- Residential vegetation: Fruit Trees, Garden Space, Pasture
Details
- Parcel number: P45146
- Special conditions: Standard
- Other equipment: Leased Equipment: Propane Tank
Construction
Type & style
- Home type: SingleFamily
- Property subtype: Single Family Residence
Materials
- Wood Siding
- Foundation: Poured Concrete
- Roof: Composition
Condition
- Year built: 1930
- Major remodel year: 2008
Utilities & green energy
- Electric: Company: PSE
- Sewer: Septic Tank, Company: Septic
- Water: Individual Well, Company: Individual Well
Community & neighborhood
Location
- Region: Marblemount
- Subdivision: Marblemount
Other
Other facts
- Listing terms: Cash Out,Conventional,FHA,VA Loan
- Cumulative days on market: 5 days
Price history
| Date | Event | Price |
|---|---|---|
| 6/25/2025 | Sold | $395,000-3.7%$381/sqft |
Source: | ||
| 5/21/2025 | Pending sale | $410,000$395/sqft |
Source: | ||
| 5/17/2025 | Listed for sale | $410,000+382.4%$395/sqft |
Source: | ||
| 3/17/2004 | Sold | $85,000$82/sqft |
Source: | ||
Public tax history
| Year | Property taxes | Tax assessment |
|---|---|---|
| 2024 | $3,086 +27.3% | $298,800 -4.3% |
| 2023 | $2,424 +6.8% | $312,100 +10% |
| 2022 | $2,270 | $283,800 +38.4% |
Find assessor info on the county website
Neighborhood: 98267
Nearby schools
GreatSchools rating
- 4/10Concrete Elementary SchoolGrades: K-6Distance: 14.3 mi
- 2/10Concrete High SchoolGrades: 7-12Distance: 14.1 mi
Get pre-qualified for a loan
At Zillow Home Loans, we can pre-qualify you in as little as 5 minutes with no impact to your credit score.An equal housing lender. NMLS #10287.



