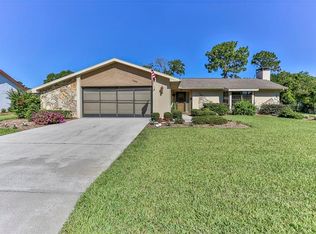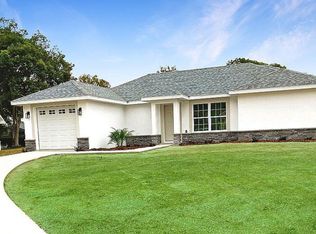Sold for $255,000 on 05/28/24
$255,000
7687 Saint Andrews Blvd, Weeki Wachee, FL 34613
3beds
1,496sqft
Single Family Residence
Built in 1984
0.27 Acres Lot
$250,100 Zestimate®
$170/sqft
$2,015 Estimated rent
Home value
$250,100
$225,000 - $278,000
$2,015/mo
Zestimate® history
Loading...
Owner options
Explore your selling options
What's special
WOW! This three bedroom, two bath, two car garage, pool home is ready for a new owner. When entering the home you will be greeted with a split open floorpan. On the right you will find the primary suite. The primary suite has sliding doors to the backyard as well as two closets, additional nook for a dresser, and a bathroom. The bathroom has a large shower and ample counter space. The remaining two bedrooms and bathroom are on the other side of the home. Living room features a fire place, vaulted ceilings, and sliders to the enclosed patio. The dining room also has access to the enclosed patio. The home has lots of natural lighting from the outside. There is a two car garage and a separate room for laundry. Enjoy swimming in your own screened-in pool overlooking the pond. The community has an active community center with some activities covered by the HOA dues and other activities that have a small fee. This home is waiting for YOU!
Zillow last checked: 8 hours ago
Listing updated: May 28, 2024 at 02:39pm
Listing Provided by:
Yael Hatfield 727-771-5474,
KELLER WILLIAMS TAMPA PROP. 813-264-7754
Bought with:
Rikki Mazur, LLC, 3481341
SANDPEAK REALTY
Source: Stellar MLS,MLS#: T3521363 Originating MLS: Tampa
Originating MLS: Tampa

Facts & features
Interior
Bedrooms & bathrooms
- Bedrooms: 3
- Bathrooms: 2
- Full bathrooms: 2
Primary bedroom
- Features: Built-in Closet
- Level: First
- Dimensions: 11x14
Bedroom 2
- Features: Built-in Closet
- Level: First
- Dimensions: 9x9
Bedroom 2
- Features: Built-in Closet
- Level: First
- Dimensions: 9x12
Primary bathroom
- Level: First
- Dimensions: 8x8
Dining room
- Level: First
- Dimensions: 8x8
Kitchen
- Level: First
- Dimensions: 7x12
Living room
- Level: First
- Dimensions: 14x17
Heating
- Central
Cooling
- Central Air
Appliances
- Included: Oven, Dishwasher, Dryer, Range, Refrigerator, Washer
- Laundry: Laundry Room
Features
- Living Room/Dining Room Combo, Open Floorplan, Split Bedroom, Thermostat
- Flooring: Carpet, Tile
- Doors: Sliding Doors
- Has fireplace: Yes
Interior area
- Total structure area: 2,172
- Total interior livable area: 1,496 sqft
Property
Parking
- Total spaces: 2
- Parking features: Garage - Attached
- Attached garage spaces: 2
Features
- Levels: One
- Stories: 1
- Exterior features: Lighting
- Has private pool: Yes
- Pool features: In Ground
Lot
- Size: 0.27 Acres
- Features: Sidewalk
Details
- Parcel number: R2622217229900250260
- Zoning: RS
- Special conditions: None
Construction
Type & style
- Home type: SingleFamily
- Property subtype: Single Family Residence
Materials
- Block, Stucco
- Foundation: Slab
- Roof: Shingle
Condition
- New construction: No
- Year built: 1984
Utilities & green energy
- Sewer: Public Sewer
- Water: Public
- Utilities for property: Electricity Connected, Public
Community & neighborhood
Location
- Region: Weeki Wachee
- Subdivision: HEATHER PH VI
HOA & financial
HOA
- Has HOA: Yes
- HOA fee: $24 monthly
- Association name: Ruth Grim
- Association phone: 352-596-5028
Other fees
- Pet fee: $0 monthly
Other financial information
- Total actual rent: 0
Other
Other facts
- Listing terms: Cash,Conventional,FHA,VA Loan
- Ownership: Fee Simple
- Road surface type: Paved
Price history
| Date | Event | Price |
|---|---|---|
| 5/28/2024 | Sold | $255,000+6.3%$170/sqft |
Source: | ||
| 4/29/2024 | Pending sale | $240,000$160/sqft |
Source: | ||
| 4/24/2024 | Listed for sale | $240,000+77.8%$160/sqft |
Source: | ||
| 5/13/2004 | Sold | $135,000+39.9%$90/sqft |
Source: Public Record | ||
| 7/12/2001 | Sold | $96,500$65/sqft |
Source: Public Record | ||
Public tax history
| Year | Property taxes | Tax assessment |
|---|---|---|
| 2024 | $3,748 +182.4% | $221,107 +122% |
| 2023 | $1,327 +7.6% | $99,595 +3% |
| 2022 | $1,234 +0.5% | $96,694 +3% |
Find assessor info on the county website
Neighborhood: North Weeki Wachee
Nearby schools
GreatSchools rating
- 5/10Winding Waters K-8Grades: PK-8Distance: 4.7 mi
- 3/10Weeki Wachee High SchoolGrades: 9-12Distance: 4.4 mi
Get a cash offer in 3 minutes
Find out how much your home could sell for in as little as 3 minutes with a no-obligation cash offer.
Estimated market value
$250,100
Get a cash offer in 3 minutes
Find out how much your home could sell for in as little as 3 minutes with a no-obligation cash offer.
Estimated market value
$250,100

