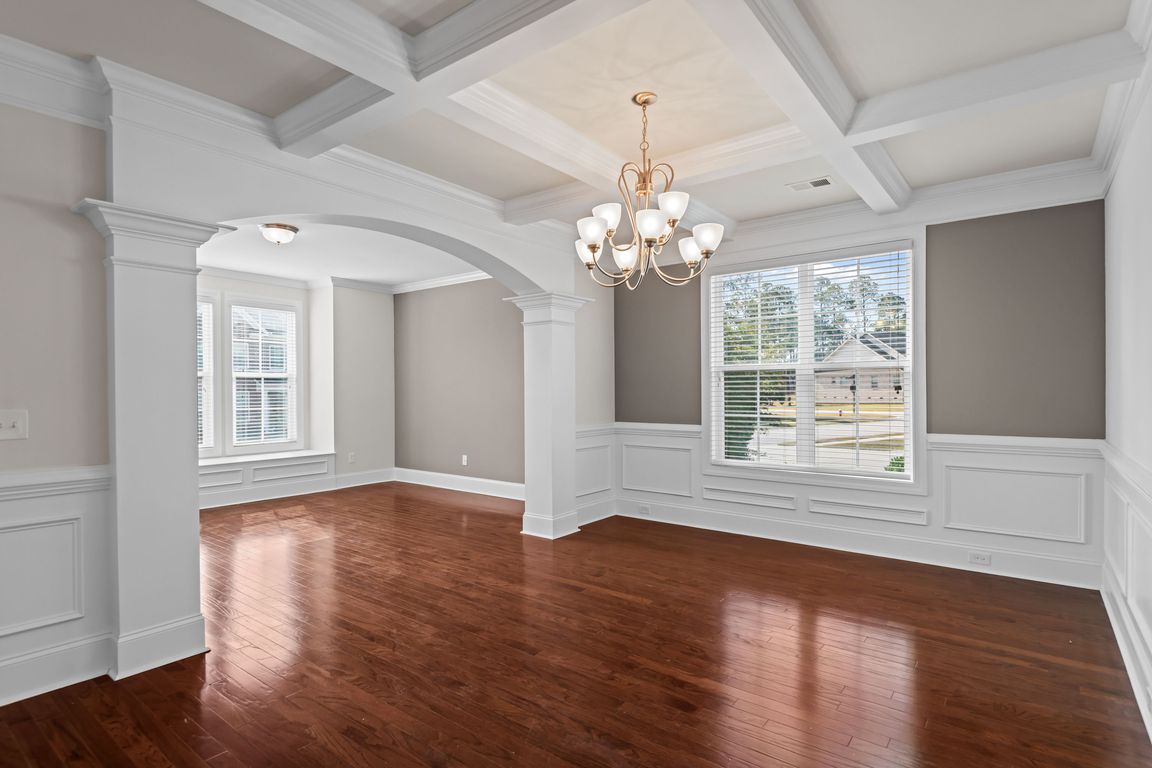
For sale
$557,900
5beds
4,013sqft
769 Broad Leaf Dr, Elgin, SC 29045
5beds
4,013sqft
Single family residence
Built in 2018
0.34 Acres
2 Attached garage spaces
$139 price/sqft
$1,100 annually HOA fee
What's special
All-brick single-family homeLarge backyardHardwood floorsElegant heavy molding
Discover this immaculate all-brick single-family home in the desirable Woodcreek Farms subdivision. Newly constructed and thoughtfully designed, this 5-bedroom, 4-bath home offers over 4,000 square feet of comfortable living space. Inside, hardwood floors flow through the main living areas, complemented by elegant heavy molding that adds a touch of classic detail. ...
- 13 days |
- 925 |
- 45 |
Source: Consolidated MLS,MLS#: 621188
Travel times
Living Room
Kitchen
Primary Bedroom
Zillow last checked: 8 hours ago
Listing updated: November 07, 2025 at 08:12am
Listed by:
Steve Kozlowski,
Century 21 Vanguard
Source: Consolidated MLS,MLS#: 621188
Facts & features
Interior
Bedrooms & bathrooms
- Bedrooms: 5
- Bathrooms: 4
- Full bathrooms: 4
- Main level bathrooms: 1
Rooms
- Room types: Bonus Room
Primary bedroom
- Features: Double Vanity, Tub-Garden, Bath-Private, Separate Shower, Sitting Room, Walk-In Closet(s), Tray Ceiling(s), Ceiling Fan(s), Separate Water Closet
- Level: Second
Bedroom 2
- Features: Double Vanity, Bath-Shared, Tub-Shower, Closet-Private
- Level: Second
Bedroom 3
- Features: Double Vanity, Tub-Shower, Ceiling Fan(s), Closet-Private
- Level: Second
Bedroom 4
- Features: Double Vanity, Tub-Shower, Closet-Private
- Level: Second
Bedroom 5
- Features: Double Vanity, Bath-Shared, Tub-Shower, Closet-Private
- Level: Second
Dining room
- Features: Floors-Hardwood, Molding, Ceilings-Box
- Level: Main
Kitchen
- Features: Bar, Eat-in Kitchen, Floors-Hardwood, Nook, Pantry, Granite Counters, Backsplash-Tiled, Recessed Lighting
- Level: Main
Living room
- Features: Bay Window, Floors-Hardwood, Molding, Fireplace, French Doors, Ceiling Fan
- Level: Main
Heating
- Heat Pump 1st Lvl, Heat Pump 2nd Lvl
Cooling
- Heat Pump 1st Lvl, Heat Pump 2nd Lvl
Appliances
- Laundry: Heated Space
Features
- Flooring: Hardwood, Carpet, Tile
- Has basement: No
- Number of fireplaces: 1
Interior area
- Total structure area: 4,013
- Total interior livable area: 4,013 sqft
Property
Parking
- Total spaces: 2
- Parking features: Garage - Attached
- Attached garage spaces: 2
Features
- Stories: 2
- Patio & porch: Deck
- Fencing: None
Lot
- Size: 0.34 Acres
Details
- Parcel number: 289110905
Construction
Type & style
- Home type: SingleFamily
- Architectural style: Traditional
- Property subtype: Single Family Residence
Materials
- Brick-All Sides-AbvFound
- Foundation: Slab
Condition
- New construction: No
- Year built: 2018
Utilities & green energy
- Sewer: Public Sewer
- Water: Public
- Utilities for property: Electricity Connected
Community & HOA
Community
- Subdivision: WOODCREEK FARMS - WOODCREEK CROSSING
HOA
- Has HOA: Yes
- HOA fee: $1,100 annually
Location
- Region: Elgin
Financial & listing details
- Price per square foot: $139/sqft
- Tax assessed value: $374,900
- Annual tax amount: $3,320
- Date on market: 11/7/2025
- Listing agreement: Exclusive Right To Sell
- Road surface type: Paved