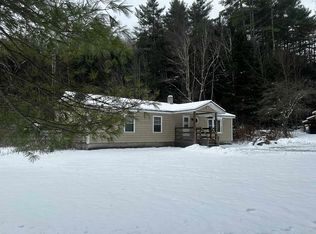Closed
Listed by:
Frank Provance,
Diamond Realty 802-228-1234
Bought with: Cummings & Co
$327,500
769 Davidson Hill Road, Chester, VT 05143
3beds
1,400sqft
Ranch
Built in 2002
5.5 Acres Lot
$335,800 Zestimate®
$234/sqft
$3,152 Estimated rent
Home value
$335,800
$272,000 - $416,000
$3,152/mo
Zestimate® history
Loading...
Owner options
Explore your selling options
What's special
Simplify your life and reconnect with nature in this peaceful Chester home. Set on over 5 private acres, this 3-bedroom ranch offers easy, one-level living surrounded by Vermont’s natural beauty. Whether you're seeking a low-maintenance primary residence, a country getaway, or a downsizing opportunity, this home delivers comfort without complication. From the wheelchair-accessible ramp to the hardwood floors and one-level layout, this home blends style with everyday ease and comfort. The layout is practical and inviting, with an open living and dining area that flows easily into the kitchen. Large windows bring in natural light and woodland views, creating a calm and cozy atmosphere. Step outside to enjoy a generous yard with plenty of space for gardening, bonfires, or just breathing in the quiet. With simple systems and room to grow, this property offers the kind of freedom that only Vermont living can provide—space to stretch out, slow down, and savor the seasons. Just a short drive to Chester village shops, farmers markets, and hiking trails, and 16 minutes to skiing at Okemo and World Class Golf at Fox Run and all Ludlow has to offer.
Zillow last checked: 8 hours ago
Listing updated: August 21, 2025 at 11:36am
Listed by:
Frank Provance,
Diamond Realty 802-228-1234
Bought with:
Lisa Kelley
Cummings & Co
Source: PrimeMLS,MLS#: 5049520
Facts & features
Interior
Bedrooms & bathrooms
- Bedrooms: 3
- Bathrooms: 2
- Full bathrooms: 2
Heating
- Hot Air
Cooling
- None
Features
- Basement: Concrete,Interior Stairs,Storage Space,Unfinished,Interior Entry
Interior area
- Total structure area: 2,800
- Total interior livable area: 1,400 sqft
- Finished area above ground: 1,400
- Finished area below ground: 0
Property
Parking
- Parking features: Dirt, Gravel
Accessibility
- Accessibility features: 1st Floor Bedroom, 1st Floor Full Bathroom, One-Level Home, Zero-Step Entry Ramp, 1st Floor Laundry
Features
- Levels: One
- Stories: 1
- Frontage length: Road frontage: 340
Lot
- Size: 5.50 Acres
- Features: Country Setting, Open Lot, Wooded
Details
- Parcel number: 14404510086
- Zoning description: Residential
Construction
Type & style
- Home type: SingleFamily
- Architectural style: Ranch
- Property subtype: Ranch
Materials
- Vinyl Siding
- Foundation: Concrete
- Roof: Shingle
Condition
- New construction: No
- Year built: 2002
Utilities & green energy
- Electric: 200+ Amp Service
- Sewer: Septic Tank
- Utilities for property: Cable, Phone Available
Community & neighborhood
Location
- Region: Chester
Price history
| Date | Event | Price |
|---|---|---|
| 8/21/2025 | Sold | $327,500-2.2%$234/sqft |
Source: | ||
| 7/1/2025 | Listed for sale | $335,000+3622.2%$239/sqft |
Source: | ||
| 7/10/1998 | Sold | $9,000$6/sqft |
Source: Public Record Report a problem | ||
Public tax history
| Year | Property taxes | Tax assessment |
|---|---|---|
| 2024 | -- | $225,000 |
| 2023 | -- | $225,000 |
| 2022 | -- | $225,000 |
Find assessor info on the county website
Neighborhood: 05143
Nearby schools
GreatSchools rating
- 5/10Chester-Andover Usd #29Grades: PK-6Distance: 5.2 mi
- 7/10Green Mountain Uhsd #35Grades: 7-12Distance: 5.7 mi
Schools provided by the listing agent
- District: Two Rivers Supervisory Union
Source: PrimeMLS. This data may not be complete. We recommend contacting the local school district to confirm school assignments for this home.
Get pre-qualified for a loan
At Zillow Home Loans, we can pre-qualify you in as little as 5 minutes with no impact to your credit score.An equal housing lender. NMLS #10287.
