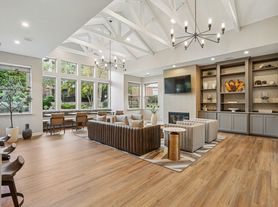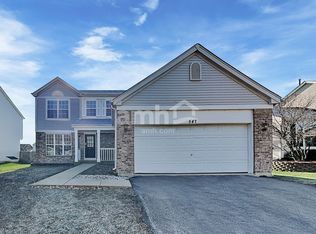Discover a truly unique and expansive executive home in the highly coveted Barclay Estates. Spanning over 3,800 square feet, this residence features the largest floor plan within the subdivision and has been meticulously updated for a seamless blend of luxury and functionality.
Upon entering, you are greeted by a striking two-story foyer that leads to a formal living room and a family room with a fireplace, all set on pristine hardwood floors. The gourmet kitchen is a chef's dream, featuring updated granite countertops, a center island, walk-in pantry, double oven, and stainless steel appliances. Adjacent to the kitchen is an elegant formal dining room with tray ceilings, crown molding, and chair rail. For professional or personal use, a dedicated first-floor home office provides a private and functional workspace.
The master suite offers a luxurious retreat, complete with a master bath featuring a dual vanity, separate shower, and soaking tub, along with a spacious walk-in closet. The second bedroom includes a full private bath, while the third and fourth bedrooms share a convenient Jack and Jill bath.
This distinguished property offers an array of unparalleled features, including:
An expansive unfinished basement, providing limitless potential for customization and additional living space.
A generously sized rear yard with ample space for outdoor activities.
A well-maintained front yard that enhances the home's curb appeal.
This home's exceptional offerings are truly unique within the neighborhood. Furthermore, its prime location provides effortless access to the Indian Boundary Park recreation area, which features tennis courts, baseball fields, and cricket fields, providing endless opportunities for active family life.
This is an extraordinary opportunity to call this a home that sets a new standard for executive living and family amenities in Barclay Estates.
A good job and stable rent history that supports the rent.
Must include credit and income information along w the inquiry.
Min credit score of 650 or above required income 3 x rent, Deposit required depends on income and credit
Credit and background fee is $50 per adult. Tenants pay all the utils.
House for rent
Accepts Zillow applications
$4,200/mo
769 Hartford Ln, Bolingbrook, IL 60440
5beds
3,888sqft
Price may not include required fees and charges.
Single family residence
Available now
Cats, small dogs OK
Central air
In unit laundry
Attached garage parking
What's special
Center islandWalk-in pantryDedicated first-floor home officeCrown moldingGourmet kitchenElegant formal dining roomStriking two-story foyer
- 11 days |
- -- |
- -- |
Zillow last checked: 8 hours ago
Listing updated: November 13, 2025 at 09:21pm
Travel times
Facts & features
Interior
Bedrooms & bathrooms
- Bedrooms: 5
- Bathrooms: 4
- Full bathrooms: 3
- 1/2 bathrooms: 1
Cooling
- Central Air
Appliances
- Included: Dryer, Washer
- Laundry: In Unit
Features
- Walk In Closet
- Flooring: Hardwood
Interior area
- Total interior livable area: 3,888 sqft
Property
Parking
- Parking features: Attached
- Has attached garage: Yes
- Details: Contact manager
Features
- Exterior features: Walk In Closet
Details
- Parcel number: 1202091050100000
Construction
Type & style
- Home type: SingleFamily
- Property subtype: Single Family Residence
Community & HOA
Location
- Region: Bolingbrook
Financial & listing details
- Lease term: Rent to Own
Price history
| Date | Event | Price |
|---|---|---|
| 11/14/2025 | Listed for rent | $4,200-6.7%$1/sqft |
Source: Zillow Rentals | ||
| 9/5/2025 | Listing removed | $4,500$1/sqft |
Source: Zillow Rentals | ||
| 8/14/2025 | Listed for rent | $4,500$1/sqft |
Source: Zillow Rentals | ||
| 7/15/2025 | Listing removed | $4,500$1/sqft |
Source: Zillow Rentals | ||
| 7/1/2025 | Listed for rent | $4,500+2.3%$1/sqft |
Source: Zillow Rentals | ||

