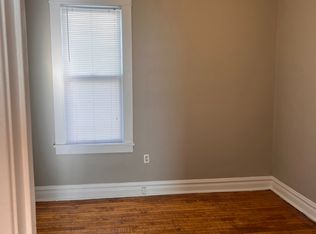Closed
$240,000
769 Kane St, Aurora, IL 60505
4beds
1,865sqft
Single Family Residence
Built in 1900
9,888.12 Square Feet Lot
$244,200 Zestimate®
$129/sqft
$2,530 Estimated rent
Home value
$244,200
$220,000 - $271,000
$2,530/mo
Zestimate® history
Loading...
Owner options
Explore your selling options
What's special
Welcome to this 4-bedroom, 1.5-bath home full of history, character, and potential-set on a generous lot. Cared for by the same family for generations, this home is ready for its next chapter. Inside, you'll find original charm throughout, including plaster walls, vintage wallpaper, and tall ceilings. The kitchen, which was added on to the original structure, has a unique layout-offering functional space with opportunity for creative updates to fit your vision. The unfinished basement is clean and dry, perfect for laundry and storage, and consistent with homes built in the early 1900s. Major mechanicals have already been updated: roof, furnace, and central air. Outside, the spacious yard offers plenty of room to expand, garden, or create the outdoor oasis of your dreams. Yes, there is work to be done; however, for the buyer who values character, a nice deep lot and room to play with, this IS A GREAT DEAL! SCHEDULE YOUR TOUR TODAY! This home qualifies for a conventional loan product with no PMI- restrictions apply.
Zillow last checked: 8 hours ago
Listing updated: June 14, 2025 at 02:08am
Listing courtesy of:
Tiana Key 708-870-5518,
Redhawk Realty IL
Bought with:
Juan Zapata
Net Realty Corp
Source: MRED as distributed by MLS GRID,MLS#: 12348922
Facts & features
Interior
Bedrooms & bathrooms
- Bedrooms: 4
- Bathrooms: 2
- Full bathrooms: 1
- 1/2 bathrooms: 1
Primary bedroom
- Features: Flooring (Carpet)
- Level: Second
- Area: 120 Square Feet
- Dimensions: 12X10
Bedroom 2
- Features: Flooring (Carpet)
- Level: Second
- Area: 99 Square Feet
- Dimensions: 9X11
Bedroom 3
- Features: Flooring (Carpet)
- Level: Second
- Area: 99 Square Feet
- Dimensions: 9X11
Bedroom 4
- Level: Main
- Area: 72 Square Feet
- Dimensions: 12X6
Den
- Level: Main
- Area: 56 Square Feet
- Dimensions: 8X7
Dining room
- Features: Flooring (Carpet)
- Level: Main
- Area: 132 Square Feet
- Dimensions: 12X11
Kitchen
- Features: Kitchen (Eating Area-Table Space), Flooring (Vinyl)
- Level: Main
- Area: 126 Square Feet
- Dimensions: 14X9
Living room
- Features: Flooring (Carpet)
- Level: Main
- Area: 195 Square Feet
- Dimensions: 15X13
Heating
- Natural Gas
Cooling
- Central Air
Appliances
- Included: Range, Microwave, Refrigerator, Freezer, Washer, Dryer
- Laundry: Gas Dryer Hookup, In Unit
Features
- Basement: Unfinished,Full
Interior area
- Total structure area: 1,865
- Total interior livable area: 1,865 sqft
Property
Parking
- Total spaces: 5
- Parking features: Concrete, Garage Door Opener, On Site, Garage Owned, Detached, Driveway, Owned, Garage
- Garage spaces: 2
- Has uncovered spaces: Yes
Accessibility
- Accessibility features: No Disability Access
Features
- Stories: 2
Lot
- Size: 9,888 sqft
- Dimensions: 41X201X46X202
Details
- Parcel number: 1523352014
- Special conditions: None
Construction
Type & style
- Home type: SingleFamily
- Property subtype: Single Family Residence
Materials
- Vinyl Siding
- Foundation: Block, Brick/Mortar, Concrete Perimeter
- Roof: Asphalt
Condition
- New construction: No
- Year built: 1900
Utilities & green energy
- Sewer: Public Sewer
- Water: Public
Community & neighborhood
Community
- Community features: Curbs, Sidewalks, Street Lights, Street Paved
Location
- Region: Aurora
Other
Other facts
- Listing terms: Conventional
- Ownership: Fee Simple
Price history
| Date | Event | Price |
|---|---|---|
| 6/13/2025 | Sold | $240,000+0%$129/sqft |
Source: | ||
| 5/19/2025 | Contingent | $239,900$129/sqft |
Source: | ||
| 5/16/2025 | Listed for sale | $239,900+180.6%$129/sqft |
Source: | ||
| 8/26/2019 | Sold | $85,500$46/sqft |
Source: Public Record | ||
Public tax history
| Year | Property taxes | Tax assessment |
|---|---|---|
| 2024 | $1,955 -8.3% | $63,157 +11.9% |
| 2023 | $2,132 -16.3% | $56,431 +9.6% |
| 2022 | $2,547 -5.9% | $51,488 +7.4% |
Find assessor info on the county website
Neighborhood: 60505
Nearby schools
GreatSchools rating
- 1/10Edna Rollins Elementary SchoolGrades: PK-5Distance: 0.3 mi
- 8/10Fred Rodgers Magnet AcademyGrades: 6-8Distance: 0.4 mi
- 3/10East High SchoolGrades: 9-12Distance: 0.8 mi
Schools provided by the listing agent
- District: 131
Source: MRED as distributed by MLS GRID. This data may not be complete. We recommend contacting the local school district to confirm school assignments for this home.

Get pre-qualified for a loan
At Zillow Home Loans, we can pre-qualify you in as little as 5 minutes with no impact to your credit score.An equal housing lender. NMLS #10287.
Sell for more on Zillow
Get a free Zillow Showcase℠ listing and you could sell for .
$244,200
2% more+ $4,884
With Zillow Showcase(estimated)
$249,084