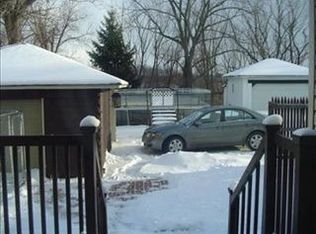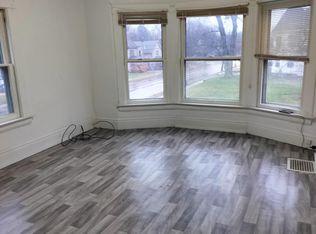Grand Victorian! With over 5,200 square feet of total living area! Main Living Area: Large living room with Fireplace, 11 foot ceilings & Bay Window. Updated Kitchen with Oak Cabinets & Ceramic Tile. Spacious Formal Dining Room and large Foyer leading to the second floor Bedrooms. Bedrooms provide a generous amount of living and closet space. Main suite also, includes access to the tower adding an additional two floors of finished space. Home is currently divided into four separate living quarters. First being the primary living area described above. Second being the additional living suite (New 1 Bed addition off the back of the house) with Kitchen, Living area and bonus room for storage / ability to be finished into extra living space. Third Living area is an efficiency apartment currently tenant occupied. Fourth is 1 Bedroom Unit also tenant occupied. New improvements with the home include: New Roof, Windows being replaced throughout the home, additional wood burning furnace (outdoor) and Two car detached garage. Tons of potential for income property with the ability to generate over $2,050/ month in rental income (or greater). Or a fantastic large single family home with endless possibilities.
This property is off market, which means it's not currently listed for sale or rent on Zillow. This may be different from what's available on other websites or public sources.


