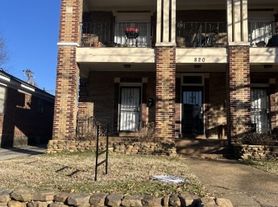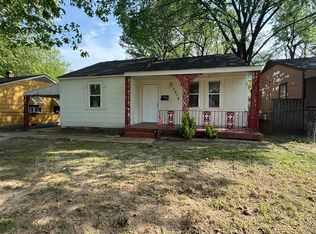Great bungalow ready for move-in! Walk to the VECA Greenline, Crosstown, Overton Park, Rhodes, The Zoo, and more! Central location and easy interstate access. Quick ride to downtown, and an easy jaunt to east memphis.
Utilities are responsibility of tenant, no exceptions. Pets are allowed on a case by case basis, $300 pet fee. Absolutely no smoking allowed in the property.
House for rent
Accepts Zillow applications
$1,700/mo
769 N Auburndale St, Memphis, TN 38107
3beds
1,575sqft
Price may not include required fees and charges.
Single family residence
Available now
Small dogs OK
Central air
In unit laundry
-- Parking
Forced air
What's special
- 9 days |
- -- |
- -- |
Travel times
Facts & features
Interior
Bedrooms & bathrooms
- Bedrooms: 3
- Bathrooms: 1
- Full bathrooms: 1
Heating
- Forced Air
Cooling
- Central Air
Appliances
- Included: Dishwasher, Dryer, Microwave, Oven, Refrigerator, Washer
- Laundry: In Unit
Features
- Flooring: Hardwood
Interior area
- Total interior livable area: 1,575 sqft
Property
Parking
- Details: Contact manager
Features
- Exterior features: Heating system: Forced Air
Details
- Parcel number: 03604800003
Construction
Type & style
- Home type: SingleFamily
- Property subtype: Single Family Residence
Community & HOA
Location
- Region: Memphis
Financial & listing details
- Lease term: 1 Year
Price history
| Date | Event | Price |
|---|---|---|
| 10/7/2025 | Listed for rent | $1,700$1/sqft |
Source: Zillow Rentals | ||
| 10/1/2025 | Listing removed | $250,000$159/sqft |
Source: | ||
| 7/26/2025 | Price change | $250,000-6.4%$159/sqft |
Source: | ||
| 7/9/2025 | Price change | $267,000-7.6%$170/sqft |
Source: | ||
| 5/9/2025 | Price change | $289,000-2.7%$183/sqft |
Source: | ||

