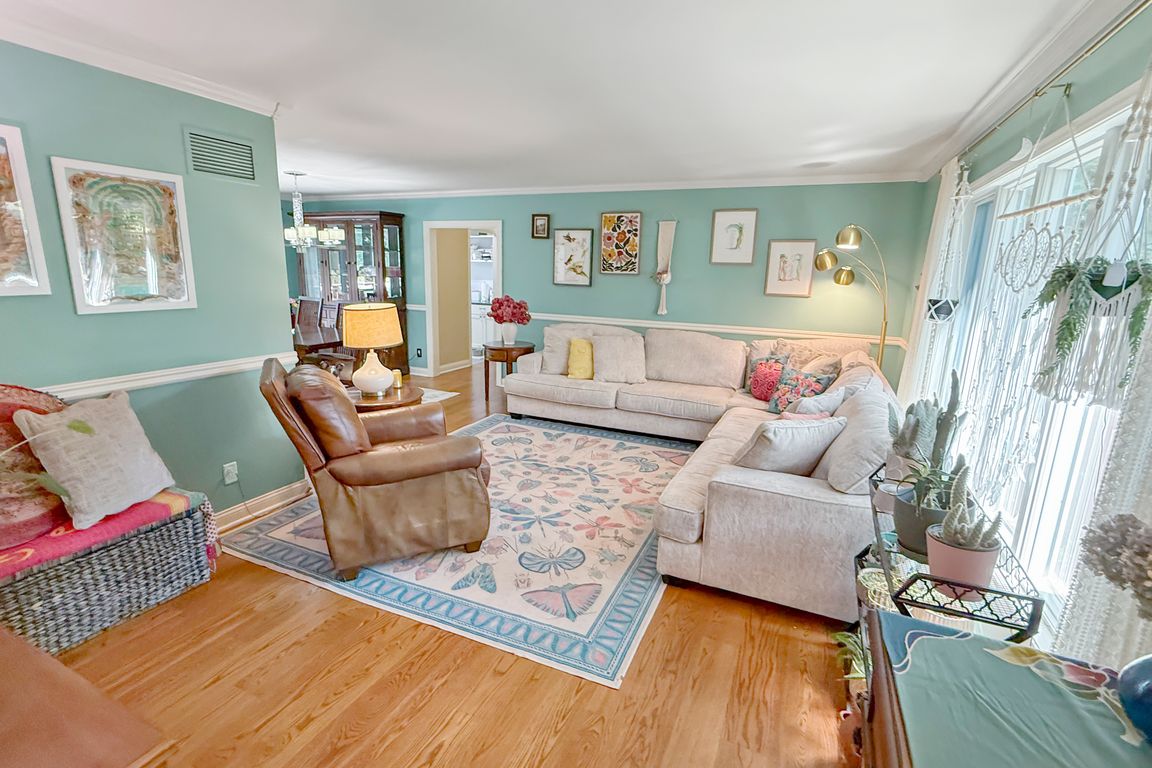
PendingPrice increase: $13.21K (7/24)
$543,210
5beds
3,338sqft
769 N Calumet Ave, Valparaiso, IN 46383
5beds
3,338sqft
Single family residence
Built in 1968
2 Acres
4 Attached garage spaces
$163 price/sqft
What's special
Partially finished basementLofted second levelNewly constructed detached garageDeep heated whirlpool tubNestled into the woodlandsExceptional privacyMain-level primary suite
Tucked 1,000 feet off the main road and nestled into the woodlands of revered Suman Valley, this 5-bedroom, 5-bathroom retreat offers exceptional privacy on 2 wooded acres that border a protected wildlife preserve. Surrounded by nature yet just minutes from Valparaiso, Chesterton, and Lake Michigan, this property blends serenity with convenience ...
- 26 days
- on Zillow |
- 1,783 |
- 97 |
Source: NIRA,MLS#: 824347
Travel times
Living Room
Kitchen
Primary Bedroom
Zillow last checked: 7 hours ago
Listing updated: July 24, 2025 at 01:13am
Listed by:
Lisa Gaff,
White Hat Realty Group, LLC 219-315-2505
Source: NIRA,MLS#: 824347
Facts & features
Interior
Bedrooms & bathrooms
- Bedrooms: 5
- Bathrooms: 5
- Full bathrooms: 3
- 3/4 bathrooms: 1
- 1/2 bathrooms: 1
Rooms
- Room types: Bedroom 2, Primary Bedroom, Office, Living Room, Laundry, Kitchen, Dining Room, Bedroom 5, Bedroom 4, Bedroom 3
Primary bedroom
- Area: 288
- Dimensions: 18.0 x 16.0
Bedroom 2
- Area: 165
- Dimensions: 15.0 x 11.0
Bedroom 3
- Area: 150
- Dimensions: 15.0 x 10.0
Bedroom 4
- Area: 132
- Dimensions: 12.0 x 11.0
Bedroom 5
- Area: 132
- Dimensions: 12.0 x 11.0
Dining room
- Area: 154
- Dimensions: 14.0 x 11.0
Kitchen
- Area: 228
- Dimensions: 19.0 x 12.0
Laundry
- Area: 56
- Dimensions: 8.0 x 7.0
Living room
- Area: 247
- Dimensions: 19.0 x 13.0
Office
- Area: 180
- Dimensions: 18.0 x 10.0
Heating
- Forced Air, Natural Gas
Appliances
- Included: Built-In Gas Range, Refrigerator, Water Softener Owned, Washer, Dishwasher, Microwave, Dryer, Disposal
- Laundry: Laundry Room, Main Level, Lower Level
Features
- Ceiling Fan(s), Vaulted Ceiling(s), Pantry, Kitchen Island, Entrance Foyer, Eat-in Kitchen, Double Vanity
- Basement: Partially Finished
- Number of fireplaces: 1
- Fireplace features: Living Room
Interior area
- Total structure area: 3,338
- Total interior livable area: 3,338 sqft
- Finished area above ground: 2,746
Property
Parking
- Total spaces: 4
- Parking features: Attached, Detached, Paved, Oversized, Heated Garage, Garage Faces Front, Garage Door Opener, Driveway
- Attached garage spaces: 4
- Has uncovered spaces: Yes
Features
- Levels: Two
- Patio & porch: Covered, Patio, Rear Porch, Porch, Deck
- Exterior features: Private Yard, Storage
- Has spa: Yes
- Spa features: Bath
- Has view: Yes
- View description: Trees/Woods
Lot
- Size: 2 Acres
- Features: Back Yard, Wooded, Paved, Private, Landscaped, Front Yard
Details
- Parcel number: 640730251002000006
- Special conditions: Standard
Construction
Type & style
- Home type: SingleFamily
- Property subtype: Single Family Residence
Condition
- New construction: No
- Year built: 1968
Utilities & green energy
- Electric: Generator
- Sewer: Septic Tank
- Water: Well
Community & HOA
HOA
- Has HOA: No
Location
- Region: Valparaiso
Financial & listing details
- Price per square foot: $163/sqft
- Tax assessed value: $458,900
- Annual tax amount: $3,900
- Date on market: 7/17/2025
- Listing agreement: Exclusive Right To Sell
- Listing terms: Cash,Conventional