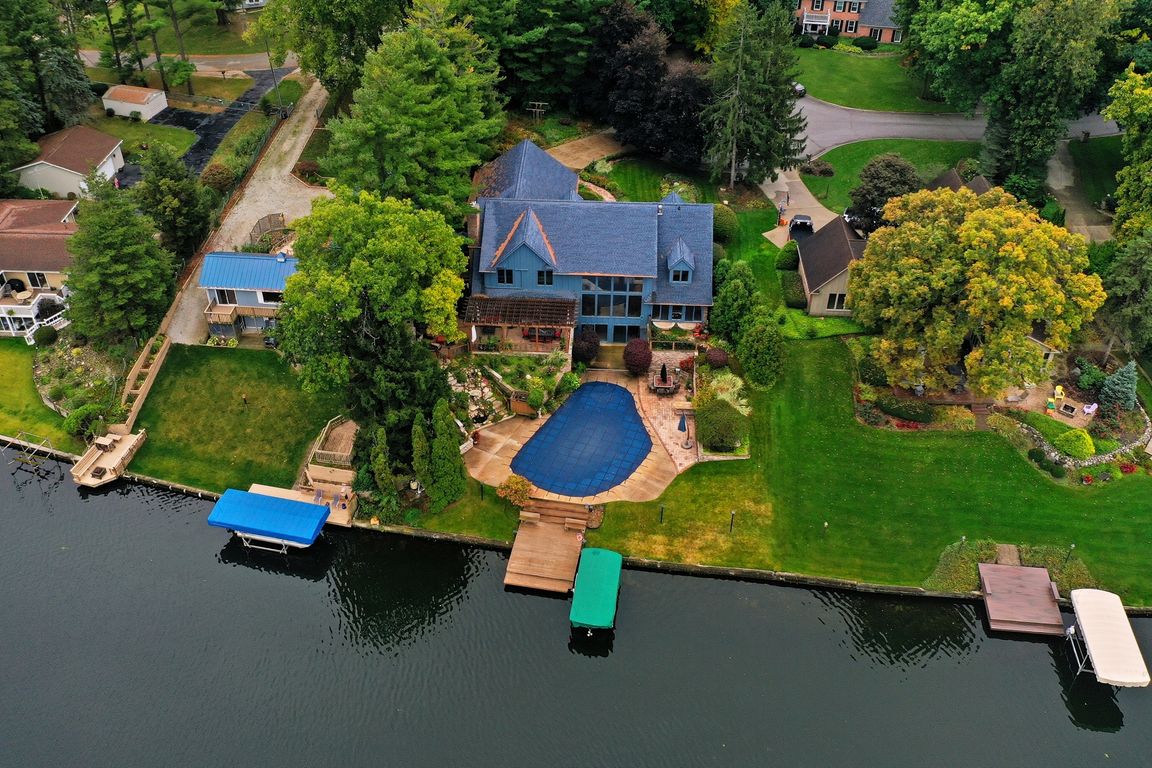
Active
$1,699,999
5beds
6,496sqft
769 River Pointe Pl, Mishawaka, IN 46544
5beds
6,496sqft
Single family residence
Built in 1981
0.64 Acres
3 Attached garage spaces
What's special
LUXURY RIVERFRONT HOME in Mishawaka and PHM Schools! Welcome to your dream home nestled on the picturesque shores of the St. Joseph River. With its desirable river frontage, you’re not only investing in a home but in a lifestyle. This location offers a blend of natural beauty and convenience that is ...
- 55 days |
- 1,724 |
- 83 |
Source: IRMLS,MLS#: 202538942
Travel times
Family Room
Kitchen
Dining Room
Zillow last checked: 8 hours ago
Listing updated: October 20, 2025 at 03:02pm
Listed by:
Erica Young 574-261-6428,
Realty Executives Premier,
Michael Tezak,
Realty Executives Premier
Source: IRMLS,MLS#: 202538942
Facts & features
Interior
Bedrooms & bathrooms
- Bedrooms: 5
- Bathrooms: 5
- Full bathrooms: 4
- 1/2 bathrooms: 1
- Main level bedrooms: 1
Bedroom 1
- Level: Main
Bedroom 2
- Level: Upper
Dining room
- Level: Main
- Area: 195
- Dimensions: 15 x 13
Kitchen
- Level: Main
- Area: 392
- Dimensions: 28 x 14
Living room
- Level: Main
- Area: 459
- Dimensions: 27 x 17
Heating
- Forced Air
Cooling
- Central Air
Appliances
- Included: Dishwasher, Microwave, Refrigerator, Washer, Electric Cooktop, Dryer-Gas, Freezer, Double Oven, Gas Water Heater
- Laundry: Main Level
Features
- Bar, Breakfast Bar, Bookcases, Cathedral Ceiling(s), Tray Ceiling(s), Ceiling Fan(s), Beamed Ceilings, Vaulted Ceiling(s), Central Vacuum, Walk-In Closet(s), Stone Counters, Crown Molding, Eat-in Kitchen, Entrance Foyer, Kitchen Island, Steam Shower, Wet Bar, Kitchenette, Tub and Separate Shower, Tub/Shower Combination, Main Level Bedroom Suite, Formal Dining Room, Custom Cabinetry
- Flooring: Hardwood, Carpet, Tile, Other
- Basement: Walk-Out Access,Finished
- Number of fireplaces: 3
- Fireplace features: Living Room, Electric, Wood Burning, Basement, Three +
Interior area
- Total structure area: 7,122
- Total interior livable area: 6,496 sqft
- Finished area above ground: 4,496
- Finished area below ground: 2,000
Video & virtual tour
Property
Parking
- Total spaces: 3
- Parking features: Attached, Garage Door Opener
- Attached garage spaces: 3
Features
- Levels: Two
- Stories: 2
- Patio & porch: Deck, Enclosed
- Exterior features: Fire Pit, Irrigation System
- Pool features: In Ground
- Has spa: Yes
- Spa features: Private
- Waterfront features: Deck on Waterfront, River Front, River
- Body of water: Saint Joseph River
- Frontage length: Water Frontage(105)
Lot
- Size: 0.64 Acres
- Dimensions: 105X266
- Features: Cul-De-Sac, 0-2.9999, Landscaped
Details
- Parcel number: 711007277006.000022
Construction
Type & style
- Home type: SingleFamily
- Property subtype: Single Family Residence
Materials
- Brick, Other
- Roof: Asphalt,Shingle
Condition
- New construction: No
- Year built: 1981
Utilities & green energy
- Sewer: Public Sewer
- Water: Public
- Utilities for property: Cable Connected
Community & HOA
Community
- Security: Security System
- Subdivision: River Pointe Estates
Location
- Region: Mishawaka
Financial & listing details
- Tax assessed value: $567,600
- Annual tax amount: $11,352
- Date on market: 9/25/2025
- Listing terms: Cash,Conventional,VA Loan