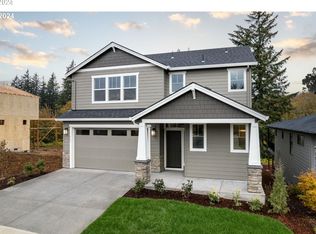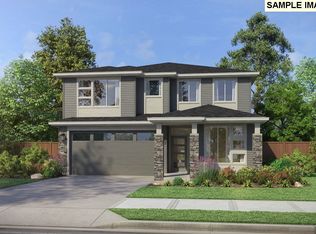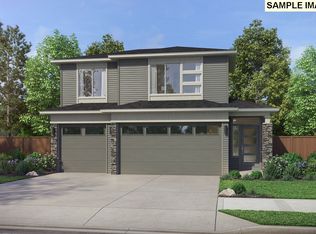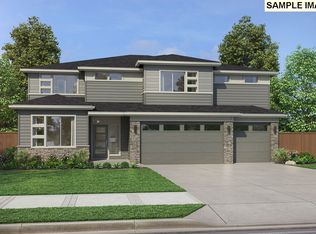Sold
$640,000
769 SW 49th Dr, Gresham, OR 97080
4beds
2,388sqft
Residential, Single Family Residence
Built in 2025
5,662.8 Square Feet Lot
$631,400 Zestimate®
$268/sqft
$3,619 Estimated rent
Home value
$631,400
$587,000 - $676,000
$3,619/mo
Zestimate® history
Loading...
Owner options
Explore your selling options
What's special
Don’t miss the opportunity to own the final home built in this beautiful community! Located on scenic greenspace homesite #10, this 4-bedroom, 2.5-bath home is complete and move in ready!The kitchen features quartz countertops, stainless steel appliances, and thoughtful design touches. Smart Home Technology adds modern convenience, while laminate floors on the main level and cozy carpet upstairs provide style and comfort.Built by Pacific Lifestyle Homes, a trusted builder known for quality craftsmanship and an excellent warranty program. Enjoy peaceful surroundings with city conveniences nearby, and only an hour from Mt. Hood and 30 minutes from the Columbia Gorge recreation areas. Schedule your tour today!
Zillow last checked: 8 hours ago
Listing updated: July 28, 2025 at 10:44am
Listed by:
Valentina McCuen 503-267-9378,
Berkshire Hathaway HomeServices NW Real Estate
Bought with:
Phe Le, 201246562
MORE Realty
Source: RMLS (OR),MLS#: 24144639
Facts & features
Interior
Bedrooms & bathrooms
- Bedrooms: 4
- Bathrooms: 3
- Full bathrooms: 2
- Partial bathrooms: 1
- Main level bathrooms: 1
Primary bedroom
- Features: Suite, Walkin Closet
- Level: Upper
Bedroom 2
- Level: Upper
Bedroom 3
- Level: Upper
Bedroom 4
- Level: Upper
Dining room
- Level: Main
Kitchen
- Level: Main
Living room
- Features: Great Room
- Level: Main
Heating
- Forced Air 95 Plus
Appliances
- Included: Built In Oven, Dishwasher, Disposal, Microwave, Plumbed For Ice Maker, Electric Water Heater
Features
- High Ceilings, Great Room, Suite, Walk-In Closet(s), Kitchen Island, Pantry, Quartz
- Flooring: Laminate, Wall to Wall Carpet
- Windows: Double Pane Windows, Vinyl Frames
- Basement: Crawl Space
- Number of fireplaces: 1
- Fireplace features: Gas
Interior area
- Total structure area: 2,388
- Total interior livable area: 2,388 sqft
Property
Parking
- Total spaces: 2
- Parking features: Driveway, Garage Door Opener, Attached
- Attached garage spaces: 2
- Has uncovered spaces: Yes
Features
- Levels: Two
- Stories: 2
- Has view: Yes
- View description: Park/Greenbelt, Trees/Woods
Lot
- Size: 5,662 sqft
- Features: SqFt 5000 to 6999
Details
- Parcel number: R713878
Construction
Type & style
- Home type: SingleFamily
- Property subtype: Residential, Single Family Residence
Materials
- Cement Siding, Cultured Stone
- Roof: Composition
Condition
- New Construction
- New construction: Yes
- Year built: 2025
Details
- Warranty included: Yes
Utilities & green energy
- Gas: Gas
- Sewer: Public Sewer
- Water: Public
Community & neighborhood
Security
- Security features: Security System Owned
Location
- Region: Gresham
HOA & financial
HOA
- Has HOA: Yes
- HOA fee: $59 monthly
- Amenities included: Commons
Other
Other facts
- Listing terms: Cash,Conventional,VA Loan
- Road surface type: Paved
Price history
| Date | Event | Price |
|---|---|---|
| 7/28/2025 | Sold | $640,000-1.4%$268/sqft |
Source: | ||
| 7/3/2025 | Pending sale | $649,000$272/sqft |
Source: | ||
| 6/4/2025 | Price change | $649,000-7.2%$272/sqft |
Source: | ||
| 2/8/2025 | Price change | $699,000-3.5%$293/sqft |
Source: | ||
| 12/6/2024 | Listed for sale | $724,000$303/sqft |
Source: | ||
Public tax history
| Year | Property taxes | Tax assessment |
|---|---|---|
| 2025 | $5,267 +132.5% | $258,840 +129.2% |
| 2024 | $2,266 +239.8% | $112,920 +218.9% |
| 2023 | $667 +1067.4% | $35,410 +1068.6% |
Find assessor info on the county website
Neighborhood: 97080
Nearby schools
GreatSchools rating
- 6/10Butler Creek Elementary SchoolGrades: K-5Distance: 1.1 mi
- 3/10Centennial Middle SchoolGrades: 6-8Distance: 3.3 mi
- 4/10Centennial High SchoolGrades: 9-12Distance: 3 mi
Schools provided by the listing agent
- Elementary: Hogan Cedars
- Middle: Dexter Mccarty
- High: Gresham
Source: RMLS (OR). This data may not be complete. We recommend contacting the local school district to confirm school assignments for this home.
Get a cash offer in 3 minutes
Find out how much your home could sell for in as little as 3 minutes with a no-obligation cash offer.
Estimated market value
$631,400
Get a cash offer in 3 minutes
Find out how much your home could sell for in as little as 3 minutes with a no-obligation cash offer.
Estimated market value
$631,400



