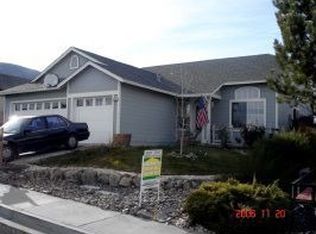Closed
$440,000
7690 Deep Bay Dr, Reno, NV 89506
4beds
1,577sqft
Single Family Residence
Built in 1994
9,147.6 Square Feet Lot
$441,200 Zestimate®
$279/sqft
$2,383 Estimated rent
Home value
$441,200
$401,000 - $481,000
$2,383/mo
Zestimate® history
Loading...
Owner options
Explore your selling options
What's special
Beautifully updated single-story home perfectly positioned on a desirable corner lot. This turn-key property sits on a larger lot and features a private backyard oasis, fully enclosed with a wrought-iron gate surrounding the deck and pergola. Inside, the open layout is highlighted by vaulted ceilings in the living room, clean lines, and LVP flooring throughout. The kitchen and dining areas flow seamlessly, while the spacious bedrooms include a master suite with a double-sink vanity and a large walk-in closet. Outdoors, enjoy an easy-to-maintain yard with mature trees, a shed for added storage, and a deck and pergola. This home combines style, comfort, and peace of mind—ready for you to move right in.
Zillow last checked: 8 hours ago
Listing updated: November 13, 2025 at 09:37am
Listed by:
Brie Forrester S.178488 530-913-1870,
Dickson Realty - Downtown,
Ainsley Jones S.196541 775-338-2283,
Dickson Realty - Downtown
Bought with:
Meka Reade, S.174322
Real Broker LLC
Source: NNRMLS,MLS#: 250055740
Facts & features
Interior
Bedrooms & bathrooms
- Bedrooms: 4
- Bathrooms: 2
- Full bathrooms: 2
Heating
- Natural Gas
Cooling
- Central Air, Refrigerated
Appliances
- Included: Dishwasher, Dryer, Gas Cooktop, Microwave, Refrigerator, Washer
- Laundry: Cabinets, Laundry Room
Features
- Ceiling Fan(s), High Ceilings, No Interior Steps, Walk-In Closet(s)
- Flooring: Luxury Vinyl
- Windows: Double Pane Windows, Drapes, Rods, Vinyl Frames
- Has fireplace: No
- Common walls with other units/homes: No Common Walls
Interior area
- Total structure area: 1,577
- Total interior livable area: 1,577 sqft
Property
Parking
- Total spaces: 2
- Parking features: Garage, Garage Door Opener, None
- Garage spaces: 2
Features
- Levels: One
- Stories: 1
- Patio & porch: Deck
- Exterior features: None
- Pool features: None
- Spa features: None
- Fencing: Back Yard
- Has view: Yes
- View description: Mountain(s)
Lot
- Size: 9,147 sqft
- Features: Corner Lot
Details
- Additional structures: Shed(s)
- Parcel number: 09024401
- Zoning: SF8
Construction
Type & style
- Home type: SingleFamily
- Property subtype: Single Family Residence
Materials
- Foundation: Crawl Space
- Roof: Pitched,Shingle
Condition
- New construction: No
- Year built: 1994
Utilities & green energy
- Sewer: Public Sewer
- Water: Public
- Utilities for property: Electricity Connected, Internet Connected, Natural Gas Connected, Sewer Connected, Water Connected
Community & neighborhood
Security
- Security features: Smoke Detector(s)
Location
- Region: Reno
- Subdivision: Silver Shores 3
Other
Other facts
- Listing terms: 1031 Exchange,Cash,Conventional,FHA,VA Loan
Price history
| Date | Event | Price |
|---|---|---|
| 11/12/2025 | Sold | $440,000+2.3%$279/sqft |
Source: | ||
| 9/27/2025 | Contingent | $430,000$273/sqft |
Source: | ||
| 9/11/2025 | Listed for sale | $430,000-0.7%$273/sqft |
Source: | ||
| 3/27/2024 | Sold | $433,000-1.6%$275/sqft |
Source: | ||
| 2/26/2024 | Pending sale | $440,000$279/sqft |
Source: | ||
Public tax history
| Year | Property taxes | Tax assessment |
|---|---|---|
| 2025 | $1,707 -4.1% | $83,009 +3.4% |
| 2024 | $1,779 +8% | $80,278 +4.8% |
| 2023 | $1,647 +8% | $76,586 +17.5% |
Find assessor info on the county website
Neighborhood: Stead
Nearby schools
GreatSchools rating
- 3/10Silver Lake Elementary SchoolGrades: K-5Distance: 0.4 mi
- 2/10Cold Springs Middle SchoolsGrades: 6-8Distance: 5.4 mi
- 2/10North Valleys High SchoolGrades: 9-12Distance: 4.6 mi
Schools provided by the listing agent
- Elementary: Silver Lake
- Middle: Cold Springs
- High: North Valleys
Source: NNRMLS. This data may not be complete. We recommend contacting the local school district to confirm school assignments for this home.
Get a cash offer in 3 minutes
Find out how much your home could sell for in as little as 3 minutes with a no-obligation cash offer.
Estimated market value$441,200
Get a cash offer in 3 minutes
Find out how much your home could sell for in as little as 3 minutes with a no-obligation cash offer.
Estimated market value
$441,200
