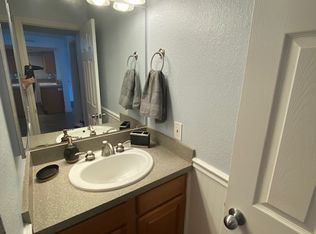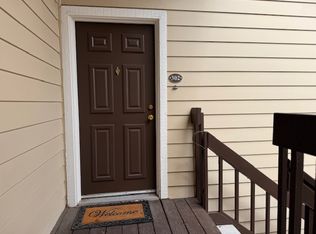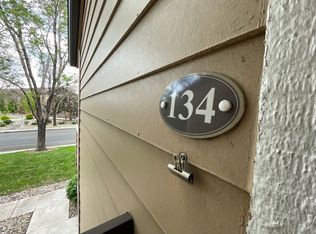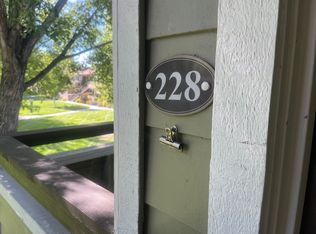Sold for $224,000
$224,000
7690 E Bluestone Dr #R321-321, Reno, NV 89511
1beds
665sqft
Condominium, Multi Family
Built in 1986
-- sqft lot
$225,500 Zestimate®
$337/sqft
$1,422 Estimated rent
Home value
$225,500
$205,000 - $248,000
$1,422/mo
Zestimate® history
Loading...
Owner options
Explore your selling options
What's special
Recent Appraisal at $224,000! Updated and ready to move-in! Triple paned windows, new cabinets, granite counter tops, LVP flooring, new paint, baseboards, new shower/tub surround and bathroom vanity and a new furnace. This 1 bedroom corner unit is on the ground level and gets great afternoon sun on the patio. Bedroom borders blooming trees and waterfall feature maintained by HOA. With low HOA dues and low taxes, this unit is perfect for first time buyers, investors, or commuters that can’t make it to Tahoe during winter blizzards. Easy on/off access to I-580 to get you to and from and super close proximity to plenty of restaurants, stores and Northern Nevada Medical Center. Enjoy HOA gym, pool and hot tub a block away … or stroll to nearby sports courts, dog park and more. Designated carport parking for one car and open spaces for guests. Appliances included! HOA includes water, sewer and trash as well as exterior building maintenance and landscaping.
Zillow last checked: 8 hours ago
Listing updated: August 31, 2024 at 08:55am
Listed by:
Wendy Poore BS.0146757 530-363-0318,
Sierra Sotheby's International
Bought with:
Non Member, 111
Nevada Licensee
Source: INCMLS,MLS#: 1015404 Originating MLS: Incline Village Board of Realtors
Originating MLS: Incline Village Board of Realtors
Facts & features
Interior
Bedrooms & bathrooms
- Bedrooms: 1
- Bathrooms: 1
- Full bathrooms: 1
- Main level bedrooms: 1
Heating
- Forced Air
Appliances
- Included: Dryer, Dishwasher, Electric Oven, Electric Range, Disposal, Microwave, Refrigerator, Washer
- Laundry: Laundry Closet, In Kitchen
Features
- Galley Kitchen, Granite Counters, Marble Counters, Main Level Primary
- Flooring: Vinyl
Interior area
- Total interior livable area: 665 sqft
Property
Parking
- Parking features: Assigned, Carport
- Has carport: Yes
Features
- Stories: 1
- Patio & porch: Patio
- Exterior features: Patio
- Has view: Yes
- View description: Trees/Woods
Lot
- Features: Level
- Topography: Level
Details
- Parcel number: 16407311
Construction
Type & style
- Home type: Condo
- Architectural style: Other
- Property subtype: Condominium, Multi Family
Condition
- Year built: 1986
Community & neighborhood
Location
- Region: Reno
HOA & financial
HOA
- Has HOA: Yes
- HOA fee: $374 monthly
- Amenities included: Clubhouse, Fitness Center, Pool, Spa/Hot Tub
- Services included: Common Area Maintenance, Insurance, Maintenance Grounds, Sewer, Trash, Water
- Association name: Associa North
Other
Other facts
- Listing agreement: Exclusive Right To Sell
- Listing terms: Cash,Conventional
Price history
| Date | Event | Price |
|---|---|---|
| 8/30/2024 | Sold | $224,000$337/sqft |
Source: | ||
| 8/18/2024 | Contingent | $224,000$337/sqft |
Source: | ||
| 7/10/2024 | Listed for sale | $224,000$337/sqft |
Source: | ||
| 6/17/2024 | Contingent | $224,000$337/sqft |
Source: | ||
| 6/7/2024 | Price change | $224,000-2.2%$337/sqft |
Source: | ||
Public tax history
Tax history is unavailable.
Neighborhood: Double R
Nearby schools
GreatSchools rating
- 2/10Donner Springs Elementary SchoolGrades: PK-5Distance: 2.3 mi
- 1/10Edward L Pine Middle SchoolGrades: 6-8Distance: 1.9 mi
- 7/10Damonte Ranch High SchoolGrades: 9-12Distance: 3.8 mi
Get a cash offer in 3 minutes
Find out how much your home could sell for in as little as 3 minutes with a no-obligation cash offer.
Estimated market value$225,500
Get a cash offer in 3 minutes
Find out how much your home could sell for in as little as 3 minutes with a no-obligation cash offer.
Estimated market value
$225,500



