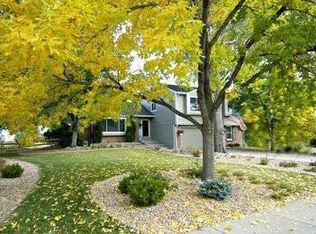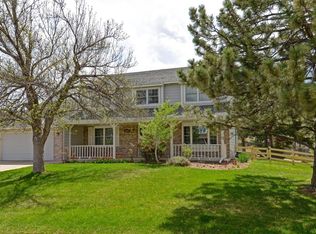Sold for $600,000
$600,000
7690 Sangre De Cristo Rd, Littleton, CO 80127
4beds
3,250sqft
Single Family Residence
Built in ----
-- sqft lot
$835,600 Zestimate®
$185/sqft
$3,561 Estimated rent
Home value
$835,600
$777,000 - $902,000
$3,561/mo
Zestimate® history
Loading...
Owner options
Explore your selling options
What's special
Spacious Ken-Caryl Ranch Home with Backyard Privacy & Top-Rated Schools
Welcome to your new home in the heart of Ken-Caryl Ranch just a short walk from Shaffer Elementary and the Ken-Caryl Ranch House. This well-maintained ranch-style home features 4 bedrooms and 3 bathrooms, including 3 beds/2 baths on the main level and a private 1 bed/1 bath in the finished basement ideal for guests, a home office, or multigenerational living.
Enjoy the vaulted ceilings, cozy fireplace, and abundant natural light from skylights, plus updated appliances and a spacious 2-car garage. The large backyard backs to a peaceful greenbelt, offering great privacy and a perfect setting for outdoor living.
Located in a highly desirable neighborhood known for its award-winning schools and unmatched community amenities, including:
3 swimming pools
11 parks & multiple playgrounds
26 tennis courts & pickleball facilities
Equestrian center
20+ miles of private hiking & biking trails
Distances and local highlights:
Ranch House Pool, Tennis & Playground 10 min walk
Community Park 5 min walk
Shaffer Elementary 8/10 rating
Falcon Bluffs Middle 7/10 rating
Chatfield High School 9/10 rating
Additional Details:
Owner pays HOA dues (includes access to all community amenities)
Tenant pays water, gas, electric, and other utilities
Solar panels keep summer energy costs low and reduce winter bills
Security deposit: $3,700 due at signing
No smoking permitted
Up to 2 pets allowed with additional pet deposit per pet
One- or two-year lease preferred
Zillow last checked: 8 hours ago
Listing updated: April 07, 2025 at 04:05am
Source: Zillow Rentals
Facts & features
Interior
Bedrooms & bathrooms
- Bedrooms: 4
- Bathrooms: 3
- Full bathrooms: 3
Heating
- Forced Air
Cooling
- Central Air
Appliances
- Included: Dishwasher, Dryer, Freezer, Microwave, Oven, Refrigerator, Washer
- Laundry: In Unit
Features
- Flooring: Carpet
Interior area
- Total interior livable area: 3,250 sqft
Property
Parking
- Parking features: Attached
- Has attached garage: Yes
- Details: Contact manager
Features
- Exterior features: Bicycle storage, Electricity not included in rent, Gas not included in rent, Heating system: Forced Air, Water not included in rent
Details
- Parcel number: 5933113023
Construction
Type & style
- Home type: SingleFamily
- Property subtype: Single Family Residence
Community & neighborhood
Location
- Region: Littleton
HOA & financial
Other fees
- Deposit fee: $3,700
- Pet deposit fee: $250
Other
Other facts
- Available date: 05/15/2025
Price history
| Date | Event | Price |
|---|---|---|
| 4/13/2025 | Listing removed | $3,700$1/sqft |
Source: Zillow Rentals Report a problem | ||
| 4/7/2025 | Listed for rent | $3,700$1/sqft |
Source: Zillow Rentals Report a problem | ||
| 1/7/2025 | Sold | $600,000$185/sqft |
Source: Public Record Report a problem | ||
Public tax history
| Year | Property taxes | Tax assessment |
|---|---|---|
| 2024 | $4,100 +21% | $44,999 |
| 2023 | $3,389 -1.5% | $44,999 +18.7% |
| 2022 | $3,441 +7.7% | $37,907 -2.8% |
Find assessor info on the county website
Neighborhood: 80127
Nearby schools
GreatSchools rating
- 8/10Shaffer Elementary SchoolGrades: PK-5Distance: 0.3 mi
- 7/10Falcon Bluffs Middle SchoolGrades: 6-8Distance: 1 mi
- 9/10Chatfield High SchoolGrades: 9-12Distance: 1.3 mi
Get a cash offer in 3 minutes
Find out how much your home could sell for in as little as 3 minutes with a no-obligation cash offer.
Estimated market value$835,600
Get a cash offer in 3 minutes
Find out how much your home could sell for in as little as 3 minutes with a no-obligation cash offer.
Estimated market value
$835,600

