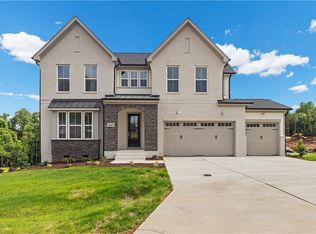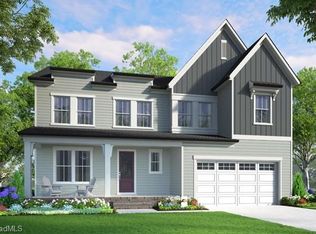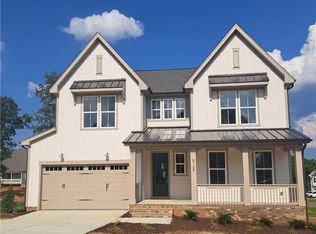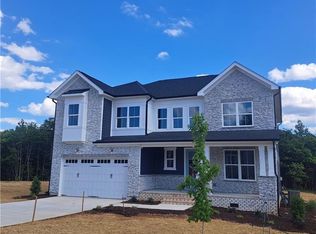Sold for $559,990
$559,990
7691 Elizabeth Dr, Oak Ridge, NC 27310
4beds
2,245sqft
Stick/Site Built, Residential, Single Family Residence
Built in 2024
0.46 Acres Lot
$561,300 Zestimate®
$--/sqft
$2,857 Estimated rent
Home value
$561,300
$511,000 - $617,000
$2,857/mo
Zestimate® history
Loading...
Owner options
Explore your selling options
What's special
Welcome Home to the "Bold & Beautiful" Ranch Floorplan by Garman Homes. One-Level Living at its Finest! This lovely & spacious home is being built in the idyllic Honeycutt Reserve Community in Oak Ridge. Well-appointed w/4 Bedrooms & 3 Full Baths, this home offers thoughtful & exceptional details throughout, including 9-Foot Ceilings, 6-Inch Baseboards & Soft-Close Doors on All Cabinetry. The Kitchen opens to the Dining Room, Family Room (w/Fireplace) & Covered Back Porch (ideal for use & enjoyment throughout the seasons). The Gourmet Kitchen also offers Quartz Countertops, Tile Backsplash, SS Split-Cook Appliances w/Gas Cooktop. Baths feature Quartz Countertops w/Under-Mount Sinks & Primary Bath features oversized Walk-In Shower. 3-Car Garage. Just minutes from Oak Ridge Center Shoppes & Restaurants. *This Home is New Construction: Estimated Completion Date is 6-13-25. *10-Year Structural Warranty*
Zillow last checked: 8 hours ago
Listing updated: June 19, 2025 at 05:46am
Listed by:
Jamie Nicolls 336-681-2436,
Howard Hanna Allen Tate Summerfield,
Jason Thomas Smith 336-451-4921,
Howard Hanna Allen Tate Summerfield
Bought with:
Patricia Arriaga, 268100
Carolina Home Partners by eXp Realty
Source: Triad MLS,MLS#: 1157052 Originating MLS: Greensboro
Originating MLS: Greensboro
Facts & features
Interior
Bedrooms & bathrooms
- Bedrooms: 4
- Bathrooms: 3
- Full bathrooms: 3
- Main level bathrooms: 3
Primary bedroom
- Level: Main
- Dimensions: 15.08 x 14.5
Bedroom 2
- Level: Main
- Dimensions: 12.08 x 11
Bedroom 3
- Level: Main
- Dimensions: 12 x 12.42
Bedroom 4
- Level: Main
- Dimensions: 10 x 12.58
Dining room
- Level: Main
- Dimensions: 15 x 12.17
Entry
- Level: Main
- Dimensions: 7.33 x 8.33
Great room
- Level: Main
- Dimensions: 19 x 17.75
Kitchen
- Level: Main
- Dimensions: 17.83 x 9.75
Laundry
- Level: Main
- Dimensions: 6 x 10.33
Heating
- Forced Air, Natural Gas
Cooling
- Central Air
Appliances
- Included: Microwave, Oven, Dishwasher, Disposal, Gas Cooktop, Range Hood, Tankless Water Heater
- Laundry: Dryer Connection, Main Level, Washer Hookup
Features
- Dead Bolt(s), Kitchen Island, Pantry, Separate Shower, Solid Surface Counter
- Flooring: Carpet, Tile, Vinyl
- Basement: Crawl Space
- Number of fireplaces: 1
- Fireplace features: Gas Log, Great Room
Interior area
- Total structure area: 2,245
- Total interior livable area: 2,245 sqft
- Finished area above ground: 2,245
Property
Parking
- Total spaces: 3
- Parking features: Driveway, Garage, Paved, Garage Door Opener, Attached, Garage Faces Front
- Attached garage spaces: 3
- Has uncovered spaces: Yes
Features
- Levels: One
- Stories: 1
- Patio & porch: Porch
- Pool features: None
Lot
- Size: 0.46 Acres
Details
- Parcel number: TBD
- Zoning: CU-RPD
- Special conditions: Owner Sale
Construction
Type & style
- Home type: SingleFamily
- Architectural style: Ranch
- Property subtype: Stick/Site Built, Residential, Single Family Residence
Materials
- Cement Siding
Condition
- New Construction
- New construction: Yes
- Year built: 2024
Utilities & green energy
- Sewer: Septic Tank
- Water: Public, Well
Community & neighborhood
Security
- Security features: Carbon Monoxide Detector(s), Smoke Detector(s)
Location
- Region: Oak Ridge
- Subdivision: Honeycutt Reserve
HOA & financial
HOA
- Has HOA: Yes
- HOA fee: $70 monthly
Other
Other facts
- Listing agreement: Exclusive Right To Sell
- Listing terms: Cash,Conventional,FHA,VA Loan
Price history
| Date | Event | Price |
|---|---|---|
| 6/13/2025 | Sold | $559,990-4.3% |
Source: | ||
| 3/1/2025 | Pending sale | $584,990 |
Source: | ||
| 9/25/2024 | Listed for sale | $584,990 |
Source: | ||
Public tax history
Tax history is unavailable.
Neighborhood: 27310
Nearby schools
GreatSchools rating
- 10/10Oak Ridge Elementary SchoolGrades: PK-5Distance: 1.6 mi
- 8/10Northwest Guilford Middle SchoolGrades: 6-8Distance: 1.4 mi
- 9/10Northwest Guilford High SchoolGrades: 9-12Distance: 1.4 mi
Schools provided by the listing agent
- Elementary: Oak Ridge
- Middle: Northwest
- High: Northwest
Source: Triad MLS. This data may not be complete. We recommend contacting the local school district to confirm school assignments for this home.
Get a cash offer in 3 minutes
Find out how much your home could sell for in as little as 3 minutes with a no-obligation cash offer.
Estimated market value$561,300
Get a cash offer in 3 minutes
Find out how much your home could sell for in as little as 3 minutes with a no-obligation cash offer.
Estimated market value
$561,300



