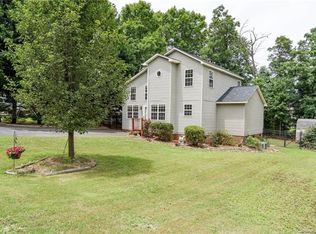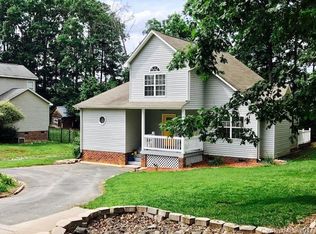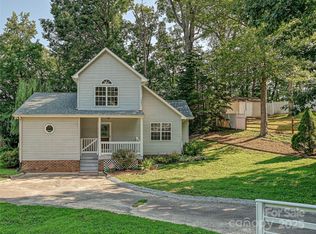Closed
$320,000
7691 Red Robin Trl, Denver, NC 28037
3beds
1,467sqft
Single Family Residence
Built in 2000
0.2 Acres Lot
$318,700 Zestimate®
$218/sqft
$2,059 Estimated rent
Home value
$318,700
$290,000 - $351,000
$2,059/mo
Zestimate® history
Loading...
Owner options
Explore your selling options
What's special
Charming 3-bedroom, 2-bath home in the heart of Denver, just 1 mile from Westport Golf Club and minutes from Lake Norman & public boat launch. This one-owner home features a welcoming rocking chair front porch and a warm interior that feels like home the moment you walk in. The spacious backyard offers a peaceful retreat with a large deck, perfect for dining, entertaining, or relaxing. The flat yard is lined with mature trees, providing shade, privacy, and tranquility. Inside, you'll find an open floor plan, an updated kitchen with granite countertops & tile backsplash, and new flooring throughout (2023). The roof is about 8 years old. The main bedroom is on the main floor, with 2 additional bedrooms upstairs and a loft area—perfect for an office, playroom, or additional living space. Convenient to Huntersville, Birkdale Village, Lincolnton & Hickory, & Hwy 16 for easier commute to Charlotte & Airport. No HOA! Located in the North Lincoln school district.
Zillow last checked: 8 hours ago
Listing updated: July 18, 2025 at 01:43pm
Listing Provided by:
Jill Barnes barnesjill11@gmail.com,
Sellstate Choice Realty
Bought with:
Lexi Paas
Keller Williams Lake Norman
Source: Canopy MLS as distributed by MLS GRID,MLS#: 4260003
Facts & features
Interior
Bedrooms & bathrooms
- Bedrooms: 3
- Bathrooms: 2
- Full bathrooms: 2
- Main level bedrooms: 1
Primary bedroom
- Level: Main
Bedroom s
- Level: Upper
Bedroom s
- Level: Upper
Bathroom full
- Level: Main
Bathroom full
- Level: Upper
Dining area
- Level: Main
Kitchen
- Level: Main
Living room
- Level: Main
Loft
- Level: Upper
Heating
- Heat Pump
Cooling
- Central Air
Appliances
- Included: Dishwasher, Electric Range
- Laundry: Main Level
Features
- Has basement: No
Interior area
- Total structure area: 1,467
- Total interior livable area: 1,467 sqft
- Finished area above ground: 1,467
- Finished area below ground: 0
Property
Parking
- Parking features: Driveway
- Has uncovered spaces: Yes
Features
- Levels: One and One Half
- Stories: 1
- Patio & porch: Covered, Deck, Front Porch, Rear Porch
Lot
- Size: 0.20 Acres
- Features: Level, Wooded
Details
- Additional structures: Shed(s)
- Parcel number: 77990
- Zoning: R-SF
- Special conditions: Standard
Construction
Type & style
- Home type: SingleFamily
- Architectural style: Traditional
- Property subtype: Single Family Residence
Materials
- Vinyl
- Foundation: Crawl Space
Condition
- New construction: No
- Year built: 2000
Utilities & green energy
- Sewer: Septic Installed
- Water: Well
Community & neighborhood
Location
- Region: Denver
- Subdivision: Lakehaven Estates
Other
Other facts
- Listing terms: Cash,Conventional,FHA
- Road surface type: Concrete, Gravel, Paved
Price history
| Date | Event | Price |
|---|---|---|
| 7/18/2025 | Sold | $320,000-8.3%$218/sqft |
Source: | ||
| 6/28/2025 | Pending sale | $349,000$238/sqft |
Source: | ||
| 6/6/2025 | Price change | $349,000-6.9%$238/sqft |
Source: | ||
| 6/4/2025 | Listed for sale | $375,000+200%$256/sqft |
Source: | ||
| 10/16/2010 | Listing removed | $125,000$85/sqft |
Source: Allen Tate Company #973069 | ||
Public tax history
| Year | Property taxes | Tax assessment |
|---|---|---|
| 2025 | $1,765 +1.5% | $268,565 |
| 2024 | $1,739 | $268,565 |
| 2023 | $1,739 +48.8% | $268,565 +88.8% |
Find assessor info on the county website
Neighborhood: 28037
Nearby schools
GreatSchools rating
- 8/10Rock Springs ElementaryGrades: PK-5Distance: 2.1 mi
- 6/10North Lincoln MiddleGrades: 6-8Distance: 7.3 mi
- 6/10North Lincoln High SchoolGrades: 9-12Distance: 7.4 mi
Schools provided by the listing agent
- Elementary: Rock Springs
- Middle: North Lincoln
- High: North Lincoln
Source: Canopy MLS as distributed by MLS GRID. This data may not be complete. We recommend contacting the local school district to confirm school assignments for this home.
Get a cash offer in 3 minutes
Find out how much your home could sell for in as little as 3 minutes with a no-obligation cash offer.
Estimated market value
$318,700
Get a cash offer in 3 minutes
Find out how much your home could sell for in as little as 3 minutes with a no-obligation cash offer.
Estimated market value
$318,700


