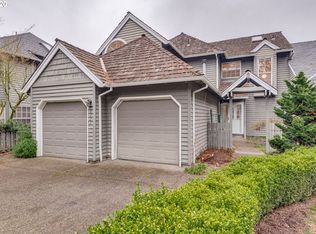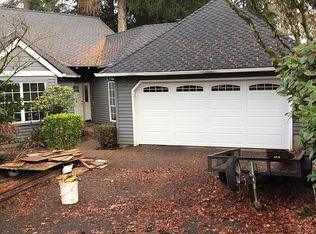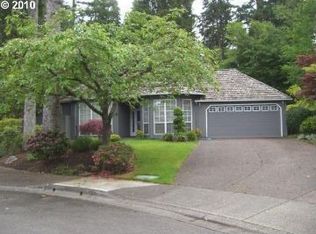Sold
$548,000
7691 SW Chaucer Ct, Durham, OR 97224
2beds
1,539sqft
Residential
Built in 1992
4,356 Square Feet Lot
$542,400 Zestimate®
$356/sqft
$2,543 Estimated rent
Home value
$542,400
$515,000 - $575,000
$2,543/mo
Zestimate® history
Loading...
Owner options
Explore your selling options
What's special
Cul de sac living in the desirable Afton Commons neighborhood. Pride of ownership shows in this and the surrounding homes. Easy access to freeways, Bridgeport Village, Lake Oswego, Tualatin, numerous parks, trails and other neighborhood amenities. One level home, private fenced back yard, ample storage, attached garage, 2016 roof , central vacuum, washer and dryer included. Room sizes are approximate.
Zillow last checked: 8 hours ago
Listing updated: August 29, 2025 at 06:49am
Listed by:
Lisa Jaqua 503-819-7600,
Premiere Property Group, LLC
Bought with:
Lisa Balmes PC, 980500219
Chris Balmes Properties LLC
Source: RMLS (OR),MLS#: 562335337
Facts & features
Interior
Bedrooms & bathrooms
- Bedrooms: 2
- Bathrooms: 2
- Full bathrooms: 2
- Main level bathrooms: 2
Primary bedroom
- Features: Bathtub, Ensuite, Shower, Walkin Closet
- Level: Main
- Area: 247
- Dimensions: 19 x 13
Bedroom 2
- Level: Main
- Area: 154
- Dimensions: 14 x 11
Dining room
- Level: Main
- Area: 80
- Dimensions: 10 x 8
Family room
- Features: Fireplace
- Level: Main
- Area: 168
- Dimensions: 14 x 12
Kitchen
- Level: Main
- Area: 120
- Width: 10
Living room
- Level: Main
- Area: 380
- Dimensions: 20 x 19
Heating
- Forced Air, Fireplace(s)
Cooling
- Central Air
Appliances
- Included: Built-In Range, Dishwasher, Disposal, Washer/Dryer, Gas Water Heater
- Laundry: Laundry Room
Features
- Central Vacuum, High Ceilings, Vaulted Ceiling(s), Bathtub, Shower, Walk-In Closet(s), Pantry
- Flooring: Wall to Wall Carpet, Wood
- Windows: Double Pane Windows, Vinyl Frames
- Basement: Crawl Space
- Number of fireplaces: 1
- Fireplace features: Gas
Interior area
- Total structure area: 1,539
- Total interior livable area: 1,539 sqft
Property
Parking
- Total spaces: 2
- Parking features: Driveway, Off Street, Garage Door Opener, Attached
- Attached garage spaces: 2
- Has uncovered spaces: Yes
Accessibility
- Accessibility features: One Level, Accessibility
Features
- Levels: One
- Stories: 1
- Patio & porch: Patio
- Fencing: Fenced
Lot
- Size: 4,356 sqft
- Features: Cul-De-Sac, Level, SqFt 3000 to 4999
Details
- Parcel number: R2011675
Construction
Type & style
- Home type: SingleFamily
- Property subtype: Residential
- Attached to another structure: Yes
Materials
- Wood Siding
- Roof: Composition
Condition
- Resale
- New construction: No
- Year built: 1992
Utilities & green energy
- Gas: Gas
- Sewer: Public Sewer
- Water: Public
Community & neighborhood
Location
- Region: Durham
- Subdivision: Afton Commons Neighborhood
Other
Other facts
- Listing terms: Cash,Conventional,FHA,VA Loan
- Road surface type: Paved
Price history
| Date | Event | Price |
|---|---|---|
| 8/29/2025 | Sold | $548,000-0.4%$356/sqft |
Source: | ||
| 8/12/2025 | Pending sale | $550,000$357/sqft |
Source: | ||
| 8/11/2025 | Price change | $550,000-4.3%$357/sqft |
Source: | ||
| 7/3/2025 | Listed for sale | $575,000$374/sqft |
Source: | ||
Public tax history
| Year | Property taxes | Tax assessment |
|---|---|---|
| 2024 | $4,871 +2.7% | $326,630 +3% |
| 2023 | $4,743 +3% | $317,120 +3% |
| 2022 | $4,606 +2.7% | $307,890 |
Find assessor info on the county website
Neighborhood: 97224
Nearby schools
GreatSchools rating
- 6/10Bridgeport Elementary SchoolGrades: K-5Distance: 1.8 mi
- 3/10Hazelbrook Middle SchoolGrades: 6-8Distance: 1.8 mi
- 4/10Tualatin High SchoolGrades: 9-12Distance: 2.9 mi
Schools provided by the listing agent
- Elementary: Bridgeport
- Middle: Hazelbrook
- High: Tualatin
Source: RMLS (OR). This data may not be complete. We recommend contacting the local school district to confirm school assignments for this home.
Get a cash offer in 3 minutes
Find out how much your home could sell for in as little as 3 minutes with a no-obligation cash offer.
Estimated market value
$542,400
Get a cash offer in 3 minutes
Find out how much your home could sell for in as little as 3 minutes with a no-obligation cash offer.
Estimated market value
$542,400


