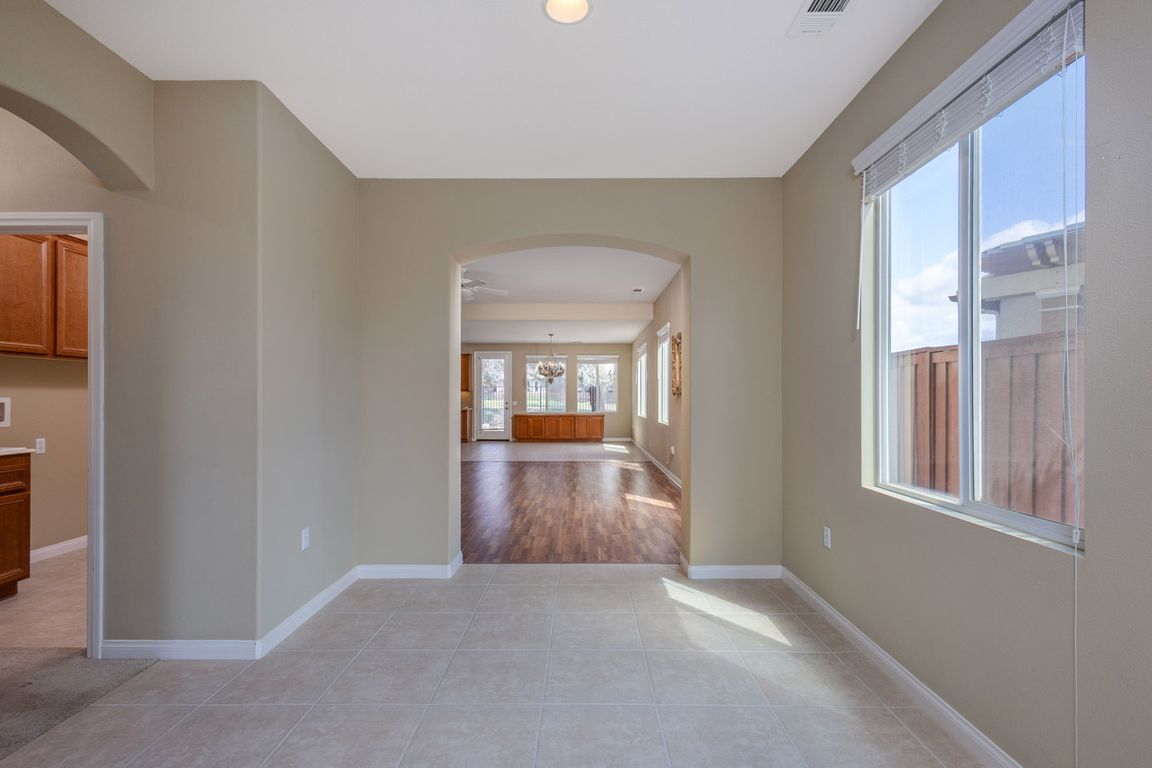Open: Sat 12pm-3pm

For salePrice cut: $2.5K (9/20)
$472,500
2beds
2,024sqft
7692 Dutra Dr, Hemet, CA 92545
2beds
2,024sqft
Single family residence
Built in 2010
6,534 sqft
2 Attached garage spaces
$233 price/sqft
$184 monthly HOA fee
What's special
Welcoming fireplaceMountain viewsSizable islandGarden areaCorner soaking tubCharming backyard patioHigh ceilings
BACK ON THE MARKET! This exquisite and well-maintained 2 Bedroom/ 2 Bath home is located in the 55+ gated and guarded community of Four Seasons at Hemet. It features an open floor plan with high ceilings and lots of natural lighting. The large kitchen has stainless steel appliances, plenty of ...
- 177 days |
- 238 |
- 10 |
Source: CRMLS,MLS#: SW25042492 Originating MLS: California Regional MLS
Originating MLS: California Regional MLS
Travel times
Kitchen
Living Room
Primary Bedroom
Zillow last checked: 7 hours ago
Listing updated: October 22, 2025 at 08:38am
Listing Provided by:
Joselina Medrano-Lawless DRE #01955932 951-468-8090,
Berkshire Hathaway HomeServices California Properties
Source: CRMLS,MLS#: SW25042492 Originating MLS: California Regional MLS
Originating MLS: California Regional MLS
Facts & features
Interior
Bedrooms & bathrooms
- Bedrooms: 2
- Bathrooms: 2
- Full bathrooms: 2
- Main level bathrooms: 2
- Main level bedrooms: 2
Rooms
- Room types: Bonus Room, Bedroom, Living Room, Primary Bathroom, Primary Bedroom, Other, Dining Room
Primary bedroom
- Features: Main Level Primary
Bedroom
- Features: All Bedrooms Down
Bedroom
- Features: Bedroom on Main Level
Bathroom
- Features: Bathtub, Dual Sinks, Enclosed Toilet, Separate Shower, Tub Shower
Kitchen
- Features: Kitchen Island
Other
- Features: Walk-In Closet(s)
Heating
- Central
Cooling
- Central Air
Appliances
- Included: Dishwasher, Disposal, Microwave, Refrigerator, Water Heater
- Laundry: Washer Hookup, Gas Dryer Hookup, Inside, Laundry Room
Features
- Ceiling Fan(s), Separate/Formal Dining Room, High Ceilings, Open Floorplan, Unfurnished, All Bedrooms Down, Bedroom on Main Level, Main Level Primary, Walk-In Closet(s)
- Flooring: Carpet, Laminate, Tile
- Doors: Double Door Entry
- Has fireplace: Yes
- Fireplace features: Living Room
- Common walls with other units/homes: No Common Walls
Interior area
- Total interior livable area: 2,024 sqft
Property
Parking
- Total spaces: 2
- Parking features: Direct Access, Driveway, Garage, Garage Door Opener
- Attached garage spaces: 2
Accessibility
- Accessibility features: Safe Emergency Egress from Home, Accessible Doors
Features
- Levels: One
- Stories: 1
- Entry location: Front Door
- Patio & porch: Patio
- Pool features: Association
- Has spa: Yes
- Spa features: Association
- Fencing: Wood
- Has view: Yes
- View description: Golf Course, Hills
Lot
- Size: 6,534 Square Feet
- Features: Level, Street Level
Details
- Parcel number: 455600009
- Special conditions: Probate Listing
Construction
Type & style
- Home type: SingleFamily
- Architectural style: Ranch
- Property subtype: Single Family Residence
Materials
- Roof: Tile
Condition
- Turnkey
- New construction: No
- Year built: 2010
Utilities & green energy
- Electric: Electricity - On Property, Standard
- Sewer: Public Sewer
- Water: Public
- Utilities for property: Cable Available, Electricity Connected, Natural Gas Connected, Phone Available, Sewer Connected, Water Connected
Community & HOA
Community
- Features: Curbs, Golf, Sidewalks, Gated
- Security: Gated Community, 24 Hour Security, Key Card Entry
- Senior community: Yes
HOA
- Has HOA: Yes
- Amenities included: Bocce Court, Billiard Room, Clubhouse, Fitness Center, Game Room, Meeting Room, Meeting/Banquet/Party Room, Outdoor Cooking Area, Barbecue, Picnic Area, Pickleball, Pool, Tennis Court(s)
- HOA fee: $184 monthly
- HOA name: Four Seasons at Hemet
- HOA phone: 951-325-8188
Location
- Region: Hemet
Financial & listing details
- Price per square foot: $233/sqft
- Tax assessed value: $430,632
- Date on market: 4/14/2025
- Listing terms: Cash,Cash to New Loan,Conventional,FHA,Fannie Mae,Freddie Mac,Submit,VA Loan
- Inclusions: Refrigerator
- Road surface type: Paved