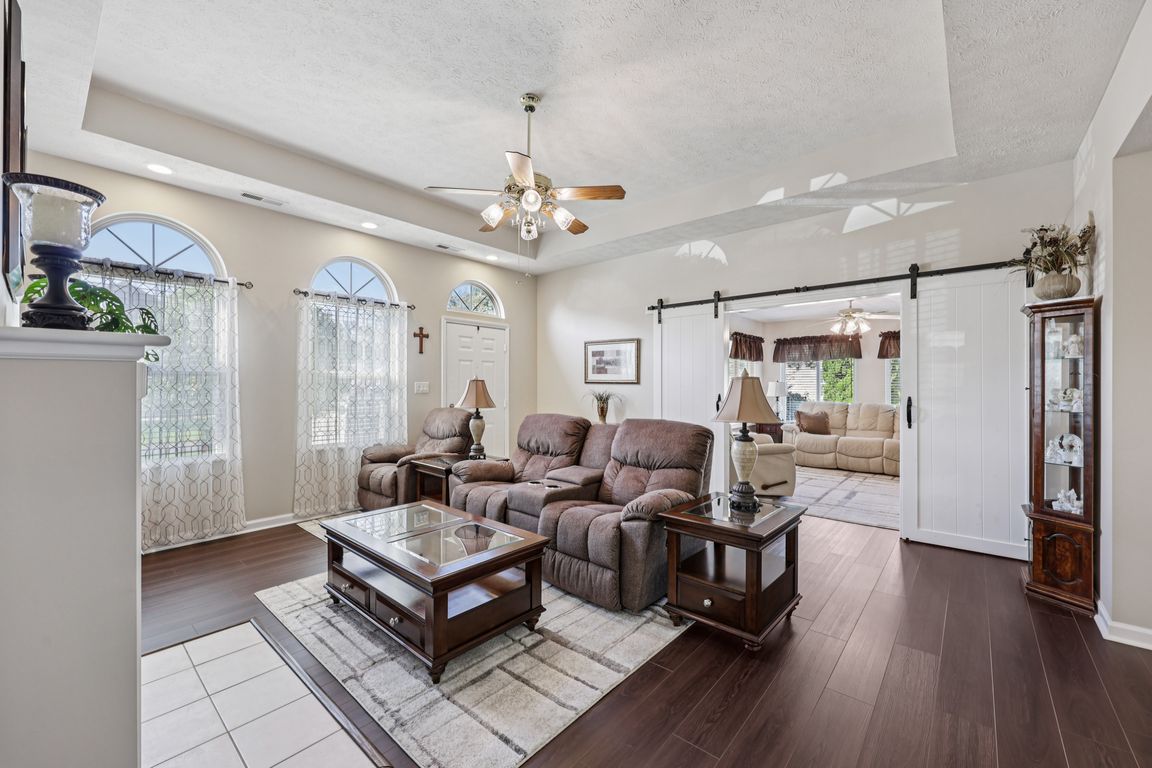
ActivePrice cut: $5K (9/25)
$274,900
2beds
1,494sqft
7693 Briarstone Ln, Indianapolis, IN 46227
2beds
1,494sqft
Residential, condominium
Built in 1999
2 Attached garage spaces
$184 price/sqft
$240 monthly HOA fee
What's special
Perfectly lit sunroomNew ac and furnaceNew hot water heaterLuxury vinyl plank floors
*PRICE IMPROVEMENT 9/25/2025*. HERE IT IS! Come check out one of the most IMPRESSIVE move-in ready condos on the southside Indy marketplace. This meticulously maintained 2-bedroom condo has a littany of upgrades and updates including: luxury vinyl plank floors (2024), new hot water heater (2024), new AC and ...
- 41 days |
- 649 |
- 13 |
Source: MIBOR as distributed by MLS GRID,MLS#: 22058362
Travel times
Living Room
Kitchen
Primary Bedroom
Zillow last checked: 7 hours ago
Listing updated: September 25, 2025 at 04:43am
Listing Provided by:
Jayson Angst 317-509-0194,
Trueblood Real Estate
Source: MIBOR as distributed by MLS GRID,MLS#: 22058362
Facts & features
Interior
Bedrooms & bathrooms
- Bedrooms: 2
- Bathrooms: 2
- Full bathrooms: 2
- Main level bathrooms: 2
- Main level bedrooms: 2
Primary bedroom
- Level: Main
- Area: 195 Square Feet
- Dimensions: 15x13
Bedroom 2
- Level: Main
- Area: 156 Square Feet
- Dimensions: 13x12
Dining room
- Level: Main
- Area: 140 Square Feet
- Dimensions: 14x10
Kitchen
- Level: Main
- Area: 120 Square Feet
- Dimensions: 12x10
Laundry
- Level: Main
- Area: 132 Square Feet
- Dimensions: 12x11
Living room
- Level: Main
- Area: 304 Square Feet
- Dimensions: 16x19
Sun room
- Level: Main
- Area: 156 Square Feet
- Dimensions: 13x12
Heating
- Forced Air, Natural Gas
Cooling
- Central Air
Appliances
- Included: Dishwasher, Disposal, Gas Water Heater, Microwave, Double Oven, Refrigerator, Water Softener Owned
- Laundry: Laundry Room
Features
- Attic Access, Breakfast Bar, Built-in Features, Cathedral Ceiling(s), Tray Ceiling(s), Vaulted Ceiling(s), Entrance Foyer, Ceiling Fan(s), Pantry, Walk-In Closet(s)
- Windows: Wood Work Painted
- Has basement: No
- Attic: Access Only
- Number of fireplaces: 1
- Fireplace features: Gas Log
- Common walls with other units/homes: 1 Common Wall,End Unit
Interior area
- Total structure area: 1,494
- Total interior livable area: 1,494 sqft
Property
Parking
- Total spaces: 2
- Parking features: Attached, Concrete
- Attached garage spaces: 2
Features
- Levels: One
- Stories: 1
- Entry location: Building Private Entry,Free Standing,Ground Level
- Patio & porch: Covered, Patio
- Fencing: Fenced,Partial
Details
- Parcel number: 491518103081000500
- Special conditions: Sales Disclosure Supplements
- Horse amenities: None
Construction
Type & style
- Home type: Condo
- Architectural style: Ranch
- Property subtype: Residential, Condominium
- Attached to another structure: Yes
Materials
- Brick, Wood Siding
- Foundation: Slab
Condition
- Updated/Remodeled
- New construction: No
- Year built: 1999
Utilities & green energy
- Electric: 200+ Amp Service
- Water: Public
- Utilities for property: Electricity Connected, Sewer Connected, Water Connected
Community & HOA
Community
- Features: Low Maintenance Lifestyle, Clubhouse, Curbs, Lake, Pool
- Subdivision: Briarstone Villas
HOA
- Has HOA: Yes
- Amenities included: Clubhouse, Maintenance, Maintenance Grounds, Management, Snow Removal, Trash
- Services included: Clubhouse, Entrance Common, Entrance Private, Lawncare, Maintenance Grounds, Maintenance Structure, Maintenance, Management, Snow Removal
- HOA fee: $240 monthly
- HOA phone: 317-570-4358
Location
- Region: Indianapolis
Financial & listing details
- Price per square foot: $184/sqft
- Tax assessed value: $222,300
- Annual tax amount: $2,818
- Date on market: 8/28/2025
- Electric utility on property: Yes