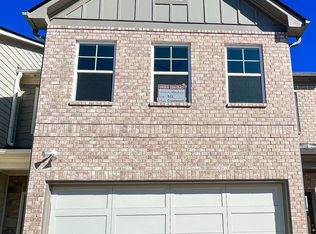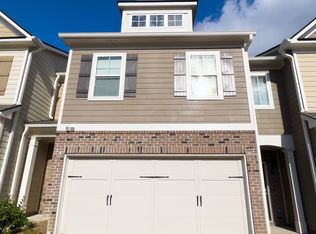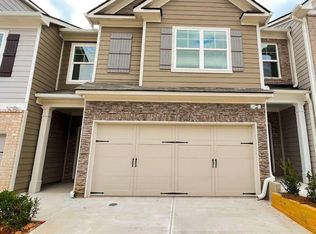Closed
$330,000
7695 Baron Rd, Fairburn, GA 30213
3beds
1,932sqft
Townhouse, Residential
Built in 2023
1,176.12 Square Feet Lot
$324,800 Zestimate®
$171/sqft
$2,288 Estimated rent
Home value
$324,800
$299,000 - $354,000
$2,288/mo
Zestimate® history
Loading...
Owner options
Explore your selling options
What's special
Welcome to The Renaissance at South Park, where luxury meets location! This stunning 3-bedroom, 2.5-bathroom end-unit townhome offers the perfect blend of modern design, timeless elegance, and unbeatable convenience. Whether you're a downtown professional, frequent flyer, or looking for a roommate-friendly layout, this home checks every box. Key Features: Spacious Layout: Three oversized bedrooms plus a separate upstairs den – ideal for remote work, relaxation, or shared living. Gourmet Kitchen: Granite countertops, stainless steel appliances, stylish cabinetry, plus refrigerator, dishwasher, washer, and dryer all included! Luxurious Primary Suite: Spa-like en-suite bath, walk-in closet, and generous space for your retreat. Designer Finishes: Hardwood floors, coffered ceilings, and upscale modern touches throughout. Private Outdoor Space: Enjoy your fenced-in yard – perfect for entertaining or unwinding. Additional Perks: In-home washer & dryer, un-finished basement for extra storage, and a two-car garage! Prime Location: Just minutes to I-85 for an easy commute to downtown Atlanta or surrounding areas. Convenient access to Hartsfield-Jackson Airport – perfect for travelers. Close to downtown Atlanta’s vibrant dining, shopping, and entertainment. This is the best end-unit townhouse in the neighborhood—you have to see it to believe it! Your dream home is waiting. Schedule a tour today!
Zillow last checked: 8 hours ago
Listing updated: October 10, 2025 at 10:54pm
Listing Provided by:
Yvonne Harris,
Her-Co, LLC 310-809-1791
Bought with:
Cristina Ross, 432384
Dwelli Inc.
Source: FMLS GA,MLS#: 7591211
Facts & features
Interior
Bedrooms & bathrooms
- Bedrooms: 3
- Bathrooms: 2
- Full bathrooms: 2
Primary bedroom
- Features: None
- Level: None
Bedroom
- Features: None
Primary bathroom
- Features: None
Dining room
- Features: Open Concept
Kitchen
- Features: Breakfast Bar
Heating
- Central
Cooling
- Central Air
Appliances
- Included: Dishwasher, Dryer, Microwave, Refrigerator, Washer
- Laundry: Laundry Room, Upper Level
Features
- Coffered Ceiling(s)
- Flooring: Luxury Vinyl
- Windows: None
- Basement: Daylight,Exterior Entry,Full,Unfinished,Walk-Out Access
- Number of fireplaces: 1
- Fireplace features: Electric, Factory Built, Family Room
Interior area
- Total structure area: 1,932
- Total interior livable area: 1,932 sqft
Property
Parking
- Total spaces: 2
- Parking features: Garage, Garage Door Opener
- Garage spaces: 2
Accessibility
- Accessibility features: None
Features
- Levels: Three Or More
- Patio & porch: Deck
- Exterior features: Private Yard, No Dock
- Pool features: None
- Spa features: None
- Fencing: Back Yard
- Has view: Yes
- View description: Neighborhood
- Waterfront features: None
- Body of water: None
Lot
- Size: 1,176 sqft
- Features: Back Yard
Details
- Additional structures: None
- Parcel number: 09F070300333661
- Other equipment: None
- Horse amenities: None
Construction
Type & style
- Home type: Townhouse
- Architectural style: Townhouse
- Property subtype: Townhouse, Residential
- Attached to another structure: Yes
Materials
- HardiPlank Type
- Foundation: Slab
- Roof: Composition
Condition
- Resale
- New construction: No
- Year built: 2023
Details
- Builder name: 10/23 Construction LLC
Utilities & green energy
- Electric: 110 Volts
- Sewer: Public Sewer
- Water: Public
- Utilities for property: Cable Available
Green energy
- Green verification: ENERGY STAR Certified Homes
- Energy efficient items: None
- Energy generation: None
Community & neighborhood
Security
- Security features: Carbon Monoxide Detector(s)
Community
- Community features: None
Location
- Region: Fairburn
- Subdivision: Renassiance
HOA & financial
HOA
- Has HOA: Yes
- HOA fee: $150 monthly
- Services included: Maintenance Grounds
Other
Other facts
- Listing terms: Assumable,Conventional,FHA,VA Loan
- Ownership: Fee Simple
- Road surface type: Asphalt
Price history
| Date | Event | Price |
|---|---|---|
| 9/12/2025 | Sold | $330,000-1.5%$171/sqft |
Source: | ||
| 8/18/2025 | Pending sale | $335,000$173/sqft |
Source: | ||
| 6/5/2025 | Listed for sale | $335,000$173/sqft |
Source: | ||
| 4/28/2025 | Listing removed | $2,500$1/sqft |
Source: FMLS GA #7478988 Report a problem | ||
| 3/4/2025 | Price change | $2,500-9.1%$1/sqft |
Source: FMLS GA #7478988 Report a problem | ||
Public tax history
Tax history is unavailable.
Neighborhood: 30213
Nearby schools
GreatSchools rating
- 6/10Oakley Elementary SchoolGrades: PK-5Distance: 2.5 mi
- 6/10Bear Creek Middle SchoolGrades: 6-8Distance: 3.4 mi
- 3/10Creekside High SchoolGrades: 9-12Distance: 3.5 mi
Schools provided by the listing agent
- Elementary: Oakley
- Middle: Bear Creek - Fulton
- High: Creekside
Source: FMLS GA. This data may not be complete. We recommend contacting the local school district to confirm school assignments for this home.
Get a cash offer in 3 minutes
Find out how much your home could sell for in as little as 3 minutes with a no-obligation cash offer.
Estimated market value$324,800
Get a cash offer in 3 minutes
Find out how much your home could sell for in as little as 3 minutes with a no-obligation cash offer.
Estimated market value
$324,800


