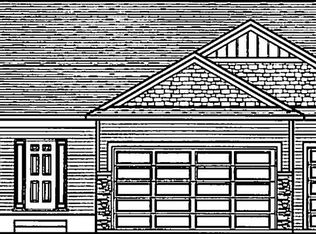Closed
$440,000
7695 Rolling Hills Rd, Hamel, MN 55340
4beds
2,520sqft
Single Family Residence
Built in 1988
1.67 Acres Lot
$480,600 Zestimate®
$175/sqft
$3,214 Estimated rent
Home value
$480,600
$457,000 - $505,000
$3,214/mo
Zestimate® history
Loading...
Owner options
Explore your selling options
What's special
This is one impeccable home you will not want to miss! Complete remodel in 2015. This well treed property offers beautiful views of 100+ acres from back deck including 10 acres of wetlands just behind the property. Enjoy an already established vegetable garden, fruiting trees & shrubs, 14x14 shed, plus a chicken coop! High end detail throughout includes all locally sourced lumber, Poplar trim, Alder doors, Hickory & Ceramic flooring, plus high Efficiency Mechanicals, a Generac Generator and all newer windows plus doors. Huge kitchen features granite countertops, stainless steel appliances, spacious island featuring storage on 3 sides & walk-in pantry. Trek composite deck off kitchen/dining. New washer/dryer & all rooms freshly painted. Oversized 2 1/2 car garage plus concrete driveway with gravel parking area that holds a total of 5 parking spaces! Lower level is perfect for entertaining guests as it offers small kitchen hookup for stove & refrigerator. Motivated !
Zillow last checked: 8 hours ago
Listing updated: May 06, 2025 at 09:23am
Listed by:
Thomas R Torkelson 612-720-7210,
RE/MAX Results
Bought with:
Karla Doth
Real Broker, LLC
Source: NorthstarMLS as distributed by MLS GRID,MLS#: 6420975
Facts & features
Interior
Bedrooms & bathrooms
- Bedrooms: 4
- Bathrooms: 2
- Full bathrooms: 2
Bedroom 1
- Level: Upper
- Area: 193.75 Square Feet
- Dimensions: 15.5 X 12.5
Bedroom 2
- Level: Upper
- Area: 123.5 Square Feet
- Dimensions: 13 X 9.5
Bedroom 3
- Level: Lower
- Area: 255 Square Feet
- Dimensions: 17 X 15
Bedroom 4
- Level: Lower
- Area: 184 Square Feet
- Dimensions: 16 X 11.5
Deck
- Level: Upper
- Area: 144 Square Feet
- Dimensions: 12 X 12
Dining room
- Level: Upper
- Area: 110.5 Square Feet
- Dimensions: 13 X 8.5
Family room
- Level: Lower
- Area: 299 Square Feet
- Dimensions: 23 X 13
Kitchen
- Level: Upper
- Area: 137.5 Square Feet
- Dimensions: 12.5 X 11
Living room
- Level: Upper
- Area: 315 Square Feet
- Dimensions: 18 X 17.5
Heating
- Forced Air
Cooling
- Central Air
Appliances
- Included: Dishwasher, Disposal, Dryer, Exhaust Fan, Gas Water Heater, Microwave, Range, Refrigerator, Stainless Steel Appliance(s), Washer
Features
- Basement: Block
- Has fireplace: No
Interior area
- Total structure area: 2,520
- Total interior livable area: 2,520 sqft
- Finished area above ground: 1,260
- Finished area below ground: 882
Property
Parking
- Total spaces: 5
- Parking features: Attached, Concrete, Gravel
- Attached garage spaces: 2
- Uncovered spaces: 3
- Details: Garage Dimensions (25 X 24)
Accessibility
- Accessibility features: None
Features
- Levels: Multi/Split
- Patio & porch: Deck, Patio
Lot
- Size: 1.67 Acres
- Dimensions: 1.67
- Features: Corner Lot, Property Adjoins Public Land, Many Trees
Details
- Additional structures: Chicken Coop/Barn, Hen House
- Foundation area: 1260
- Parcel number: 2911923110005
- Zoning description: Residential-Single Family
Construction
Type & style
- Home type: SingleFamily
- Property subtype: Single Family Residence
Materials
- Fiber Cement, Block, Frame
- Roof: Asphalt
Condition
- Age of Property: 37
- New construction: No
- Year built: 1988
Utilities & green energy
- Electric: Circuit Breakers
- Gas: Propane
- Sewer: Mound Septic, Septic System Compliant - Yes
- Water: Well
Community & neighborhood
Location
- Region: Hamel
HOA & financial
HOA
- Has HOA: No
Price history
| Date | Event | Price |
|---|---|---|
| 10/17/2023 | Sold | $440,000-3.3%$175/sqft |
Source: | ||
| 9/27/2023 | Pending sale | $454,900$181/sqft |
Source: | ||
| 9/13/2023 | Price change | $454,900-2.2%$181/sqft |
Source: | ||
| 8/20/2023 | Listed for sale | $465,000+55.1%$185/sqft |
Source: | ||
| 2/17/2017 | Sold | $299,900$119/sqft |
Source: | ||
Public tax history
| Year | Property taxes | Tax assessment |
|---|---|---|
| 2025 | $5,543 -1.8% | $446,900 +0.6% |
| 2024 | $5,646 +3.5% | $444,300 -1% |
| 2023 | $5,456 +14.4% | $448,900 +7.1% |
Find assessor info on the county website
Neighborhood: 55340
Nearby schools
GreatSchools rating
- 4/10Rockford Elementary Arts Magnet SchoolGrades: PK-4Distance: 5.8 mi
- 5/10Rockford Middle SchoolGrades: 5-8Distance: 6.4 mi
- 8/10Rockford High SchoolGrades: 9-12Distance: 5.6 mi
Get a cash offer in 3 minutes
Find out how much your home could sell for in as little as 3 minutes with a no-obligation cash offer.
Estimated market value$480,600
Get a cash offer in 3 minutes
Find out how much your home could sell for in as little as 3 minutes with a no-obligation cash offer.
Estimated market value
$480,600
