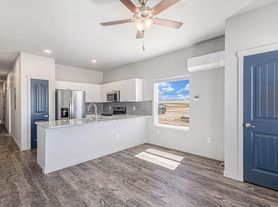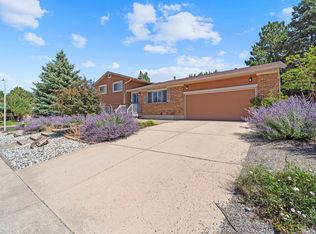Sits on a very large lot with a ton of backyard space including a basketball court* Great views of the Rockies and Pikes Peak* Very close to everything including shopping, dining, and even Peterson Air Force Base* Driveway is long for tons of parking* Attached 4 car over sized garage* Home has a Tuscan style exterior with a long lasting Tile Roof and Maintenance-Free Stucco exterior* Walk in to home to Grand Foyer* Rounded corners throughout home with Archway transitions* Office with French doors right next to entry, coffered ceiling in office* Sitting area right next to Office that looks into Dining room* Formal dining has walk out and has a butler pantry* Open concept design between the Great room, nook, and Kitchen* Great Room is open to the 2nd floor with a fireplace and walkout to deck* Gourmet kitchen has Granite counter tops and counter bar* Upper level contains 3 large bedrooms* The master has French doors leading into the sitting room which has another fireplace that has granite tile surround* Master adjoins to a stunning 5 piece bath, Large step up soaking jetted tub with Archway, dual granite counter top sinks, Large walk in tiled shower, dual closets* Additional full secondary master bath on upper level with garden tub and double vanity* Another half bath on main level* Basement has a huge rec room with plenty of space for a wet bar, theater, and entertaining* Tall ceilings in walk-out basement* 4th bedroom in the back and a bath* Property has an office on the main level without a closet that could be used as a 5th bedroom * Big storage room in basement which can be a workout room or an office* Homeowner may be present for showings and requests serious inquiries only*
This property allows 3 adults maximum.
NO pets allowed.
While we attempt to provide accurate information, we make no guarantee of the accuracy of information provided. Receiver of such information shall independently verify all aspects deemed important to such party. Information is subject to change without notice.
4 Car Garage
Cul De Sac
French Doors
Grand Foyer
Great Views
Large Backyard
Rounded Corners
Tuscan Style Exterior
Very Large Lot
House for rent
$3,450/mo
7695 Wrangler Ridge Dr, Colorado Springs, CO 80923
4beds
4,796sqft
Price may not include required fees and charges.
Single family residence
Available now
No pets
-- A/C
-- Laundry
Attached garage parking
Fireplace
What's special
Basketball courtWalk-out basementBackyard spaceVery large lotOffice with french doorsGrand foyerSitting area
- 44 days |
- -- |
- -- |
Travel times
Looking to buy when your lease ends?
Consider a first-time homebuyer savings account designed to grow your down payment with up to a 6% match & 3.83% APY.
Facts & features
Interior
Bedrooms & bathrooms
- Bedrooms: 4
- Bathrooms: 4
- Full bathrooms: 4
Rooms
- Room types: Dining Room, Master Bath, Office, Recreation Room
Heating
- Fireplace
Features
- Has basement: Yes
- Has fireplace: Yes
Interior area
- Total interior livable area: 4,796 sqft
Property
Parking
- Parking features: Attached
- Has attached garage: Yes
- Details: Contact manager
Features
- Exterior features: Granite kitchen counters, High ceilings, No cats
Details
- Parcel number: 5317116133
Construction
Type & style
- Home type: SingleFamily
- Property subtype: Single Family Residence
Community & HOA
Location
- Region: Colorado Springs
Financial & listing details
- Lease term: Contact For Details
Price history
| Date | Event | Price |
|---|---|---|
| 8/26/2025 | Price change | $3,450-1.4%$1/sqft |
Source: Zillow Rentals | ||
| 8/25/2025 | Listed for rent | $3,500-6.7%$1/sqft |
Source: Zillow Rentals | ||
| 8/23/2025 | Listing removed | $3,750$1/sqft |
Source: Zillow Rentals | ||
| 7/20/2025 | Listed for rent | $3,750$1/sqft |
Source: Zillow Rentals | ||
| 7/18/2025 | Listing removed | $3,750$1/sqft |
Source: Zillow Rentals | ||

