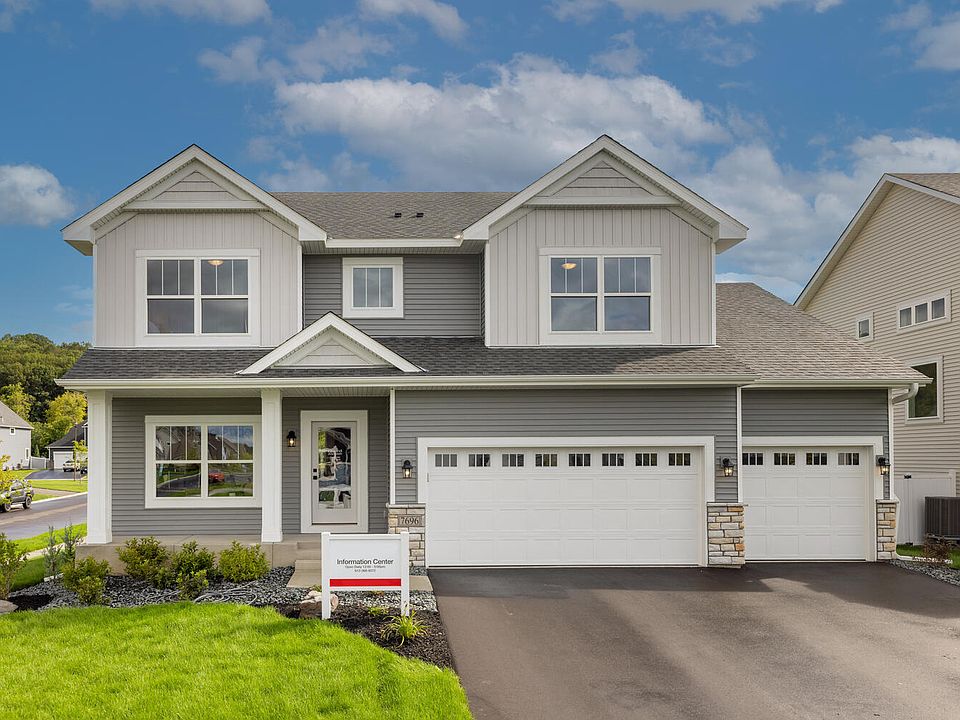Former showcase model now for sale. Loads of customs options and upgrades. Great corner lot!
Nestled into wetlands, located near Eagle Creek and HWY 169, Whispering Waters offers a combination of privacy, scenery, and convenience. The Lauren Floorplan is designed with an open concept throughout the Main Level, brightened with white trim and cabinets. The gourmet kitchen features built in stainless steel appliances and an extended island island with quartz countertops. Bordering the Kitchen and Great Room, the Morning Room can be utilized as a formal dining room or lovely sitting area to enjoy morning coffee.
The Upper Level offers 4 bedrooms, 2 bathrooms, and Laundry.
Completed with a Finished Basement and Lower Level Morning Room, including oversized egress window wells to allow for maximum natural light.
Schedule a tour, or stop by the model to learn more about the opportunities available in Whispering Waters!
Active
Special offer
$719,990
7696 Waverly Ave, Shakopee, MN 55379
5beds
3,606sqft
Single Family Residence
Built in 2024
9,583.2 Square Feet Lot
$-- Zestimate®
$200/sqft
$-- HOA
What's special
Oversized egress window wellsOpen conceptFormal dining roomNatural lightStainless steel appliancesFinished basementSitting area
Call: (507) 366-9628
- 454 days |
- 275 |
- 3 |
Zillow last checked: 7 hours ago
Listing updated: October 22, 2025 at 03:03am
Listed by:
Megan Buckingham 612-368-9272,
Brandl/Anderson Realty
Source: NorthstarMLS as distributed by MLS GRID,MLS#: 6577878
Travel times
Schedule tour
Select your preferred tour type — either in-person or real-time video tour — then discuss available options with the builder representative you're connected with.
Facts & features
Interior
Bedrooms & bathrooms
- Bedrooms: 5
- Bathrooms: 4
- Full bathrooms: 2
- 3/4 bathrooms: 1
- 1/2 bathrooms: 1
Rooms
- Room types: Pantry (Walk-In), Family Room, Kitchen, Bedroom 1, Bedroom 2, Bedroom 3, Bedroom 4, Bedroom 5, Sun Room, Flex Room, Foyer, Laundry, Mud Room, Great Room
Bedroom 1
- Level: Upper
Bedroom 2
- Level: Upper
Bedroom 3
- Level: Upper
Bedroom 4
- Level: Upper
Bedroom 5
- Level: Lower
Family room
- Level: Basement
Flex room
- Level: Main
Foyer
- Level: Main
Great room
- Level: Main
Kitchen
- Level: Main
Kitchen
- Level: Main
Laundry
- Level: Upper
Mud room
- Level: Main
Other
- Level: Main
Sun room
- Level: Main
- Area: 160 Square Feet
- Dimensions: 10x16
Heating
- Forced Air, Humidifier
Cooling
- Central Air
Appliances
- Included: Cooktop, Dishwasher, Microwave, Range, Refrigerator
Features
- Basement: Full
- Number of fireplaces: 1
- Fireplace features: Gas, Living Room
Interior area
- Total structure area: 3,606
- Total interior livable area: 3,606 sqft
- Finished area above ground: 2,634
- Finished area below ground: 1,001
Video & virtual tour
Property
Parking
- Total spaces: 3
- Parking features: Attached
- Attached garage spaces: 3
Accessibility
- Accessibility features: None
Features
- Levels: Two
- Stories: 2
Lot
- Size: 9,583.2 Square Feet
- Dimensions: 68 x 21 x 118 x 74 x 130
Details
- Foundation area: 1131
- Parcel number: 275110180
- Zoning description: Residential-Single Family
Construction
Type & style
- Home type: SingleFamily
- Property subtype: Single Family Residence
Materials
- Brick/Stone, Vinyl Siding
Condition
- Age of Property: 1
- New construction: Yes
- Year built: 2024
Details
- Builder name: BRANDL ANDERSON HOMES INC
Utilities & green energy
- Gas: Electric, Natural Gas
- Sewer: City Sewer/Connected
- Water: City Water/Connected
Community & HOA
Community
- Subdivision: Whispering Waters
HOA
- Has HOA: No
Location
- Region: Shakopee
Financial & listing details
- Price per square foot: $200/sqft
- Tax assessed value: $148,200
- Annual tax amount: $1,842
- Date on market: 7/30/2024
- Cumulative days on market: 56 days
- Date available: 01/29/2026
About the community
Soak up suburban living at its finest! Whispering Waters brings south metro conveniences and small-town charms to this delightful community.
When life is fast paced, Whispering Waters is conveniently located close to shopping, a host of casual & upscale dining options, health & wellness services, fitness clubs and other lifestyle services.
Historic downtown Shakopee offers many family owned business, enchanting boutiques, quaint eateries and entertainment options for the whole family.
Students in Whispering Waters attend Shakopee-720 schools. Every student's unique potential and individual gifts are valued to ensure their success.
When looking to enjoy your free time, Shakopee is home to regional entertainment attractions such as Historic Murphy's Landing, Valleyfair Amusement Park and Canterbury Park Racetrack.
Neighborhood Closeout
The final home and model are now available - Move in Ready!!Source: Brandl Anderson Homes

