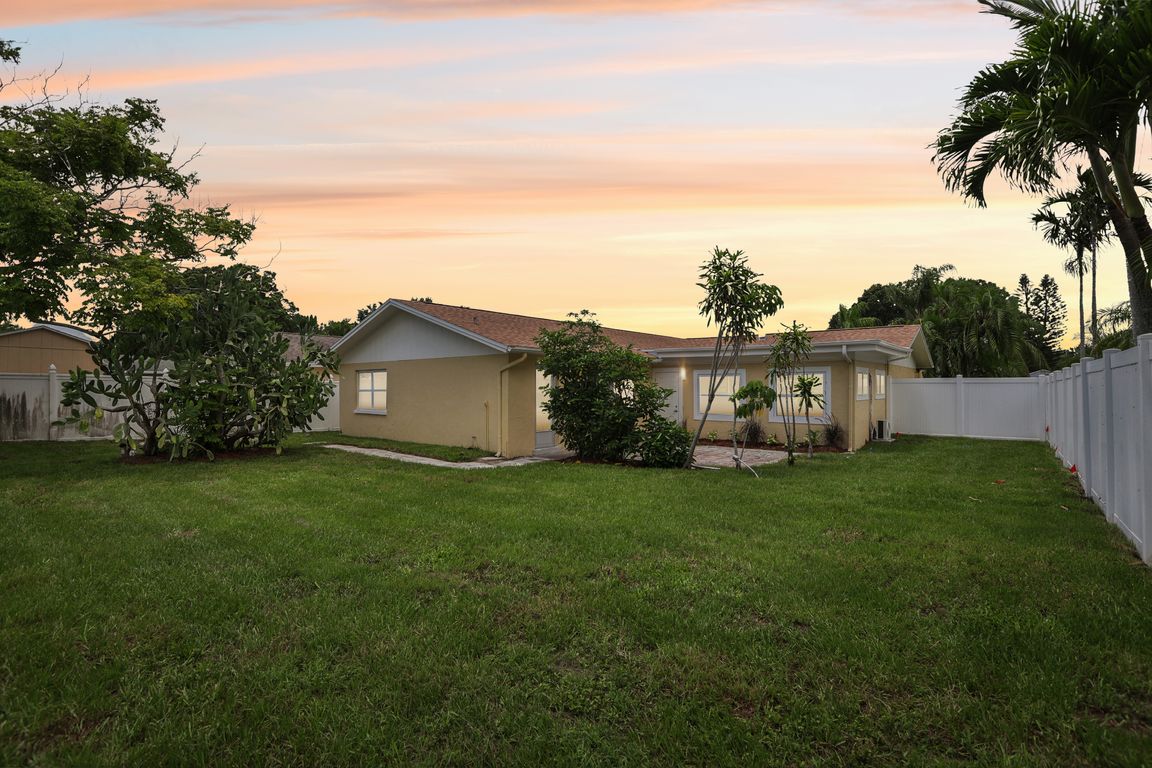
For salePrice cut: $100 (6/19)
$478,900
3beds
1,870sqft
7698 Cardiff Ct, Saint Petersburg, FL 33709
3beds
1,870sqft
Single family residence
Built in 1977
6,852 sqft
2 Attached garage spaces
$256 price/sqft
What's special
Modern fixturesDouble garageFlexible family roomGenerous backyardTiled wet wallsPlush new carpetingWood accent wall
One or more photo(s) has been virtually staged. Lease Option or Owner Financing Available. Welcome to your newly renovated retreat in the heart of St. Petersburg—a 3-bedroom, 2-bathroom gem boasting nearly 1,900 square feet of heated living space, complete with a double garage and a sprawling, newly sodded backyard. Nestled in ...
- 212 days
- on Zillow |
- 373 |
- 23 |
Likely to sell faster than
Source: Stellar MLS,MLS#: TB8336152 Originating MLS: Suncoast Tampa
Originating MLS: Suncoast Tampa
Travel times
Kitchen
Living Room
Primary Bedroom
Primary Bathroom
Family Room
Bedroom
Zillow last checked: 7 hours ago
Listing updated: August 06, 2025 at 01:16pm
Listing Provided by:
Morgan Ellis 727-455-8569,
A BETTER LIFE REALTY 727-521-7378
Source: Stellar MLS,MLS#: TB8336152 Originating MLS: Suncoast Tampa
Originating MLS: Suncoast Tampa

Facts & features
Interior
Bedrooms & bathrooms
- Bedrooms: 3
- Bathrooms: 2
- Full bathrooms: 2
Primary bedroom
- Features: Walk-In Closet(s)
- Level: First
- Area: 144 Square Feet
- Dimensions: 12x12
Bedroom 2
- Features: Built-in Closet
- Level: First
Bathroom 3
- Features: Built-in Closet
- Level: First
Den
- Level: First
Family room
- Level: First
- Area: 144 Square Feet
- Dimensions: 12x12
Kitchen
- Level: First
- Area: 80 Square Feet
- Dimensions: 10x8
Living room
- Level: First
- Area: 300 Square Feet
- Dimensions: 15x20
Heating
- Central
Cooling
- Central Air
Appliances
- Included: Dishwasher, Electric Water Heater, Microwave, Range, Refrigerator
- Laundry: Inside, Laundry Room
Features
- Kitchen/Family Room Combo, Living Room/Dining Room Combo
- Flooring: Carpet, Tile
- Doors: Sliding Doors
- Has fireplace: No
Interior area
- Total structure area: 2,205
- Total interior livable area: 1,870 sqft
Video & virtual tour
Property
Parking
- Total spaces: 2
- Parking features: Parking Pad
- Attached garage spaces: 2
- Has uncovered spaces: Yes
- Details: Garage Dimensions: 20x13
Features
- Levels: One
- Stories: 1
- Exterior features: Irrigation System, Sidewalk, Sprinkler Metered
Lot
- Size: 6,852 Square Feet
Details
- Parcel number: 313016962670000540
- Zoning: R-3
- Special conditions: None
Construction
Type & style
- Home type: SingleFamily
- Property subtype: Single Family Residence
Materials
- Block
- Foundation: Slab
- Roof: Shingle
Condition
- New construction: No
- Year built: 1977
Utilities & green energy
- Sewer: Public Sewer
- Water: Public
- Utilities for property: BB/HS Internet Available, Cable Available, Electricity Connected, Sewer Connected, Water Connected
Community & HOA
Community
- Subdivision: WESTCHESTER ESTATES UNIT TWO
HOA
- Has HOA: No
- Pet fee: $0 monthly
Location
- Region: Saint Petersburg
Financial & listing details
- Price per square foot: $256/sqft
- Tax assessed value: $257,072
- Annual tax amount: $6,637
- Date on market: 1/9/2025
- Listing terms: Cash,Conventional,Trade,FHA,Lease Option,Lease Purchase,Owner May Carry,VA Loan
- Ownership: Fee Simple
- Total actual rent: 0
- Electric utility on property: Yes
- Road surface type: Asphalt, Paved