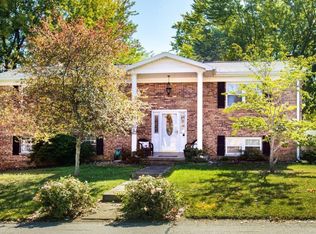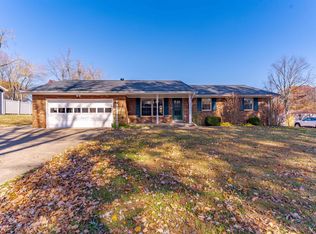Closed
$239,500
7699 Ridgemont Dr, Newburgh, IN 47630
3beds
1,640sqft
Single Family Residence
Built in 1972
0.3 Acres Lot
$244,200 Zestimate®
$--/sqft
$1,828 Estimated rent
Home value
$244,200
$212,000 - $281,000
$1,828/mo
Zestimate® history
Loading...
Owner options
Explore your selling options
What's special
Spacious All-Brick Ranch with Tons of Updates and Outdoor Fun! This versatile 3–4 bedroom home offers generous living space, a fantastic backyard, and modern upgrades throughout. Located on a large lot, it features both a Living Room and Family Room, a 12x20 Wagler metal barn with electricity and an overhead door (new in 2023), a second 12x12 shed, and an attached 2-car garage. Enjoy outdoor living with a large 16x16 deck, above-ground pool (new liner in 2024), and spacious yard. The Family Room opens to the Kitchen and deck, creating a great flow for entertaining. An electric fireplace currently sits in front of a functional wood-burning fireplace, giving the new owner the option to convert it back if desired. The Kitchen features beautiful granite countertops (2023), a tall faucet, and all appliances are included. The Primary Bedroom offers a private full bath with a step-in shower, new vanity, and toilet. The Hall Bath has been fully remodeled in 2024, featuring a gorgeous walk-in shower. The large front Living Room can easily serve as a 4th bedroom or flex space, depending on your needs. Recent Updates per Owner: 2024: Hall bath walk-in shower, pool liner; 2023: Granite kitchen countertops, LVP flooring, 12x20 metal barn; 2022: Dimensional roof, 200 amp electrical service. Other Updates: Exterior doors with lever handles and new locks, vanities and toilets, new lighting, and more! Sale includes: Kitchen appliances, pool and equipment, swing, both sheds, electric fireplace, all blinds, and workbench in the garage. Possession at closing.
Zillow last checked: 8 hours ago
Listing updated: September 17, 2025 at 08:05am
Listed by:
Jane Z Crowley Cell:812-760-7334,
RE/MAX REVOLUTION
Bought with:
Jerrod W Eagleson, RB14009502
KELLER WILLIAMS CAPITAL REALTY
Source: IRMLS,MLS#: 202529456
Facts & features
Interior
Bedrooms & bathrooms
- Bedrooms: 3
- Bathrooms: 2
- Full bathrooms: 2
- Main level bedrooms: 3
Bedroom 1
- Level: Main
Bedroom 2
- Level: Main
Family room
- Level: Main
- Area: 240
- Dimensions: 20 x 12
Kitchen
- Level: Main
- Area: 190
- Dimensions: 19 x 10
Living room
- Level: Main
- Area: 221
- Dimensions: 17 x 13
Heating
- Natural Gas, Forced Air
Cooling
- Central Air
Appliances
- Included: Disposal, Dishwasher, Refrigerator, Electric Range, Gas Water Heater
- Laundry: Main Level
Features
- 1st Bdrm En Suite, Ceiling Fan(s), Stone Counters, Stand Up Shower, Main Level Bedroom Suite
- Flooring: Carpet, Laminate, Tile
- Windows: Blinds
- Basement: Crawl Space
- Attic: Storage
- Number of fireplaces: 1
- Fireplace features: Family Room, Electric
Interior area
- Total structure area: 1,640
- Total interior livable area: 1,640 sqft
- Finished area above ground: 1,640
- Finished area below ground: 0
Property
Parking
- Total spaces: 2
- Parking features: Attached, Garage Door Opener, Concrete
- Attached garage spaces: 2
- Has uncovered spaces: Yes
Features
- Levels: One
- Stories: 1
- Patio & porch: Deck, Porch Covered
- Pool features: Above Ground
- Fencing: Full,Chain Link
Lot
- Size: 0.30 Acres
- Dimensions: 100X135
- Features: Other, City/Town/Suburb, Landscaped
Details
- Additional structures: Shed(s), Barn
- Parcel number: 871226304054.000019
Construction
Type & style
- Home type: SingleFamily
- Architectural style: Ranch
- Property subtype: Single Family Residence
Materials
- Brick
- Roof: Dimensional Shingles
Condition
- New construction: No
- Year built: 1972
Utilities & green energy
- Gas: CenterPoint Energy
- Sewer: Public Sewer
- Water: Public, Indiana American Water Co
- Utilities for property: Cable Available
Community & neighborhood
Security
- Security features: Smoke Detector(s)
Location
- Region: Newburgh
- Subdivision: South Broadview
Other
Other facts
- Listing terms: Conventional,FHA,VA Loan
Price history
| Date | Event | Price |
|---|---|---|
| 9/16/2025 | Sold | $239,500 |
Source: | ||
| 8/17/2025 | Pending sale | $239,500 |
Source: | ||
| 7/27/2025 | Listed for sale | $239,500+31.3% |
Source: | ||
| 12/4/2020 | Sold | $182,400+1.4% |
Source: | ||
| 10/10/2020 | Pending sale | $179,900$110/sqft |
Source: RE/MAX Revolution #202040763 Report a problem | ||
Public tax history
| Year | Property taxes | Tax assessment |
|---|---|---|
| 2024 | $1,296 +1% | $190,400 +2.4% |
| 2023 | $1,283 +19.6% | $185,900 +1.9% |
| 2022 | $1,073 +8.2% | $182,500 +19.8% |
Find assessor info on the county website
Neighborhood: 47630
Nearby schools
GreatSchools rating
- 9/10Sharon Elementary SchoolGrades: K-5Distance: 1 mi
- 8/10Castle South Middle SchoolGrades: 6-8Distance: 1 mi
- 9/10Castle High SchoolGrades: 9-12Distance: 1.3 mi
Schools provided by the listing agent
- Elementary: Sharon
- Middle: Castle South
- High: Castle
- District: Warrick County School Corp.
Source: IRMLS. This data may not be complete. We recommend contacting the local school district to confirm school assignments for this home.
Get pre-qualified for a loan
At Zillow Home Loans, we can pre-qualify you in as little as 5 minutes with no impact to your credit score.An equal housing lender. NMLS #10287.
Sell for more on Zillow
Get a Zillow Showcase℠ listing at no additional cost and you could sell for .
$244,200
2% more+$4,884
With Zillow Showcase(estimated)$249,084

