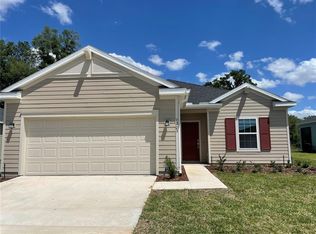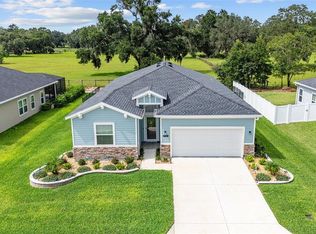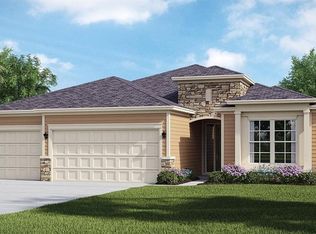Sold for $310,000 on 10/06/25
$310,000
7699 SW 74th Loop, Ocala, FL 34481
3beds
2,039sqft
Single Family Residence
Built in 2023
7,405 Square Feet Lot
$310,200 Zestimate®
$152/sqft
$2,354 Estimated rent
Home value
$310,200
$276,000 - $351,000
$2,354/mo
Zestimate® history
Loading...
Owner options
Explore your selling options
What's special
This beautifully upgraded home blends style, comfort, and functionality—perfect for those seeking elegant living in a vibrant 55+ community. From the moment you enter, you're welcomed by stunning 42" white cabinetry with crown molding, quartz countertops, and a spacious island—an ideal layout for entertaining. A rolling wall of glass doors opens seamlessly to a covered, screened lanai overlooking a private backyard with no rear neighbors. Just beyond, an extended paver patio offers peaceful outdoor living and beautiful views. Inside, wood-look tile flooring flows throughout all living areas, adding warmth and sophistication. The home offers four bedrooms and three full bathrooms, including a spacious primary suite with dual closets. (Note: The fourth bedroom is currently configured as a den without a closet.) Thoughtful upgrades include plantation shutters, a security storm door, gutters, an upgraded KitchenAid refrigerator, dishwasher, and microwave, as well as enhanced lighting and ceiling fans. The garage features an epoxy-coated floor, pull-down attic stairs for additional storage, a hanging storage rack, and keypad entry. Professionally landscaped with stone flower bed borders, this home sits on a private lot offering both serenity and curb appeal. Enjoy access to the new covered pavilion, community pool, and recreational amenities, including bocce, pickleball, and shuffleboard—providing endless opportunities for leisure and connection. Conveniently located near restaurants, shopping, and just 15 minutes from the renowned World Equestrian Center, this home offers luxury, convenience, and community in one exceptional package.
Zillow last checked: 8 hours ago
Listing updated: October 06, 2025 at 11:03am
Listing Provided by:
Allyson Peterson 352-890-0300,
HOMESMART 407-476-0451
Bought with:
Najada Babani Peralta, 3403120
ON TOP OF THE WORLD REAL EST
Tammy Coughlin, 3399031
ON TOP OF THE WORLD REAL EST
Source: Stellar MLS,MLS#: O6286561 Originating MLS: Suncoast Tampa
Originating MLS: Suncoast Tampa

Facts & features
Interior
Bedrooms & bathrooms
- Bedrooms: 3
- Bathrooms: 3
- Full bathrooms: 3
Primary bedroom
- Features: Ceiling Fan(s), Dual Sinks, En Suite Bathroom, Exhaust Fan, Multiple Shower Heads, Rain Shower Head, Water Closet/Priv Toilet, Dual Closets
- Level: First
- Area: 184.71 Square Feet
- Dimensions: 13.1x14.1
Bedroom 2
- Features: Ceiling Fan(s), Built-in Closet
- Level: First
- Area: 107.1 Square Feet
- Dimensions: 10.5x10.2
Bedroom 3
- Features: Ceiling Fan(s), Built-in Closet
- Level: First
- Area: 147.5 Square Feet
- Dimensions: 12.5x11.8
Bedroom 4
- Features: Ceiling Fan(s), No Closet
- Level: First
- Area: 92.82 Square Feet
- Dimensions: 10.2x9.1
Great room
- Level: First
Kitchen
- Features: Pantry
- Level: First
Heating
- Electric
Cooling
- Central Air
Appliances
- Included: Dishwasher, Disposal, Dryer, Electric Water Heater, Microwave, Range Hood, Refrigerator, Washer
- Laundry: Inside
Features
- Ceiling Fan(s), Eating Space In Kitchen, High Ceilings, Kitchen/Family Room Combo, Open Floorplan, Primary Bedroom Main Floor, Solid Surface Counters, Split Bedroom, Walk-In Closet(s), In-Law Floorplan
- Flooring: Carpet, Epoxy, Tile
- Doors: Sliding Doors
- Windows: Shutters
- Has fireplace: No
Interior area
- Total structure area: 2,039
- Total interior livable area: 2,039 sqft
Property
Parking
- Total spaces: 2
- Parking features: Garage - Attached
- Attached garage spaces: 2
Features
- Levels: One
- Stories: 1
- Patio & porch: Covered, Screened
- Exterior features: Irrigation System, Rain Gutters
Lot
- Size: 7,405 sqft
Details
- Parcel number: 3546000017
- Zoning: SFR
- Special conditions: None
Construction
Type & style
- Home type: SingleFamily
- Architectural style: Ranch
- Property subtype: Single Family Residence
Materials
- Cement Siding
- Foundation: Slab
- Roof: Shingle
Condition
- New construction: No
- Year built: 2023
Details
- Builder model: Trevi
Utilities & green energy
- Sewer: Public Sewer
- Water: Public
- Utilities for property: Electricity Connected, Public, Sewer Connected, Street Lights, Water Connected
Community & neighborhood
Community
- Community features: Community Mailbox, Deed Restrictions, Pool
Senior living
- Senior community: Yes
Location
- Region: Ocala
- Subdivision: LIBERTY VILLAGE
HOA & financial
HOA
- Has HOA: Yes
- HOA fee: $134 monthly
- Amenities included: Pickleball Court(s), Pool, Shuffleboard Court
- Services included: Community Pool, Internet
- Association name: TRIAD
- Association phone: 352-602-4803
- Second association phone: 352-602-4803
Other fees
- Pet fee: $0 monthly
Other financial information
- Total actual rent: 0
Other
Other facts
- Listing terms: Cash,Conventional,FHA,VA Loan
- Ownership: Fee Simple
- Road surface type: Asphalt
Price history
| Date | Event | Price |
|---|---|---|
| 10/6/2025 | Sold | $310,000-4.6%$152/sqft |
Source: | ||
| 9/20/2025 | Pending sale | $325,000$159/sqft |
Source: | ||
| 4/7/2025 | Price change | $325,000-3%$159/sqft |
Source: | ||
| 3/9/2025 | Listed for sale | $334,900$164/sqft |
Source: | ||
Public tax history
| Year | Property taxes | Tax assessment |
|---|---|---|
| 2024 | $4,124 +311.8% | $284,345 +469.8% |
| 2023 | $1,002 +24% | $49,900 -0.2% |
| 2022 | $808 | $50,000 |
Find assessor info on the county website
Neighborhood: 34481
Nearby schools
GreatSchools rating
- 3/10Hammett Bowen Jr. Elementary SchoolGrades: PK-5Distance: 3.7 mi
- 4/10Liberty Middle SchoolGrades: 6-8Distance: 3.5 mi
- 4/10West Port High SchoolGrades: 9-12Distance: 2.8 mi
Get a cash offer in 3 minutes
Find out how much your home could sell for in as little as 3 minutes with a no-obligation cash offer.
Estimated market value
$310,200
Get a cash offer in 3 minutes
Find out how much your home could sell for in as little as 3 minutes with a no-obligation cash offer.
Estimated market value
$310,200


