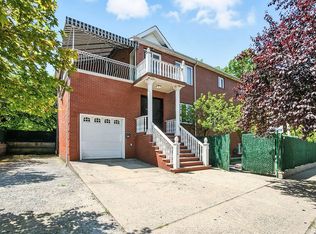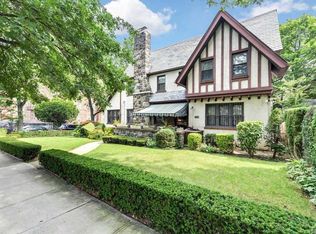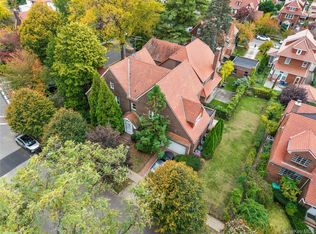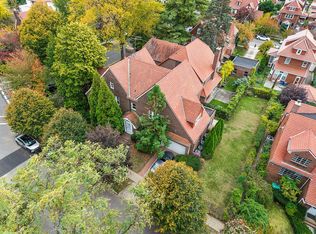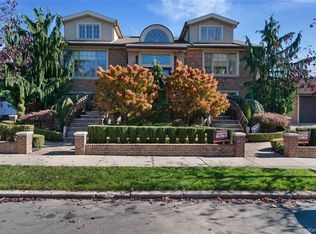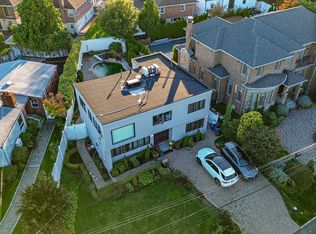Newly Built with Taste and Elegance, Brick, Detached with 4 Br, 4 Bath on a 62'x110' Lot, Bright and Sunny 2 Story Living Room W/B/ Fireplace, Formal Dr, 2 Story Family Room, State of the Art Eat-In Kitchen, Large Bedrooms, Opulent Bathes, Large Bedroom and Full Bath on the First Floor, Central Air, Central Vacuum, Hard Wood Floors Throughout, 2 Terraces, Play Room, Sauna, Basement w/10' High Ceilings and Separate Entrance. 2 Car Garage, 10 Parking Spots, Private Backyard with Tile Paved Patio, Block to Queens Blvd. Shops. E, F Express Trains, Walk to LILR, Austin St. Shopping Area, Highly Rated PS 101
For sale
$3,200,000
77-16 Kew Forest Lane, Flushing, NY 11375
4beds
4,300sqft
Single Family Residence, Residential
Built in 2006
6,820 Square Feet Lot
$-- Zestimate®
$744/sqft
$-- HOA
What's special
Private backyardCentral airLarge bedroomsCentral vacuumTile paved patioPlay room
- 144 days |
- 229 |
- 10 |
Zillow last checked: 8 hours ago
Listing updated: August 24, 2025 at 06:24pm
Listing by:
Dom Realty of NY Inc 718-263-4700,
Boris Mikhailov 917-804-7461
Source: OneKey® MLS,MLS#: 896561
Tour with a local agent
Facts & features
Interior
Bedrooms & bathrooms
- Bedrooms: 4
- Bathrooms: 5
- Full bathrooms: 3
- 1/2 bathrooms: 2
Primary bedroom
- Level: Second
Bathroom 1
- Description: 1 Full
- Level: First
Bathroom 2
- Description: 2 Full
- Level: Second
Other
- Description: 2 Terraces
- Level: Second
Other
- Description: Finished w/Separate Entrance, Play Room, Sauna, Laundry
- Level: Basement
Dining room
- Level: First
Family room
- Level: First
Kitchen
- Level: First
Living room
- Level: First
Heating
- Electric, Hot Water
Cooling
- Central Air
Appliances
- Included: Dishwasher, Dryer, Refrigerator, Washer, Gas Water Heater
Features
- Eat-in Kitchen, Formal Dining, Primary Bathroom
- Flooring: Hardwood
- Basement: Finished,Full
- Attic: See Remarks
- Number of fireplaces: 2
Interior area
- Total structure area: 4,300
- Total interior livable area: 4,300 sqft
Property
Parking
- Total spaces: 2
- Parking features: Attached, Driveway, Private
- Garage spaces: 2
- Has uncovered spaces: Yes
Features
- Patio & porch: Patio, Porch
Lot
- Size: 6,820 Square Feet
- Dimensions: 62 x 110
Details
- Parcel number: 033430051
- Special conditions: None
Construction
Type & style
- Home type: SingleFamily
- Architectural style: Modern
- Property subtype: Single Family Residence, Residential
Materials
- Brick
Condition
- Year built: 2006
Utilities & green energy
- Sewer: Public Sewer
- Water: Public
- Utilities for property: Cable Connected
Community & HOA
HOA
- Has HOA: No
Location
- Region: Forest Hills
Financial & listing details
- Price per square foot: $744/sqft
- Annual tax amount: $27,437
- Date on market: 8/1/2025
- Cumulative days on market: 144 days
- Listing agreement: Exclusive Right To Sell
Estimated market value
Not available
Estimated sales range
Not available
Not available
Price history
Price history
| Date | Event | Price |
|---|---|---|
| 8/1/2025 | Listed for sale | $3,200,000+28.1%$744/sqft |
Source: | ||
| 11/13/2020 | Listing removed | $7,000$2/sqft |
Source: Dom Realty of NY Inc #3245717 Report a problem | ||
| 10/20/2020 | Listed for rent | $7,000$2/sqft |
Source: Dom Realty of NY Inc #3245717 Report a problem | ||
| 10/20/2020 | Listing removed | $2,499,000$581/sqft |
Source: Owner Report a problem | ||
Public tax history
Public tax history
Tax history is unavailable.BuyAbility℠ payment
Estimated monthly payment
Boost your down payment with 6% savings match
Earn up to a 6% match & get a competitive APY with a *. Zillow has partnered with to help get you home faster.
Learn more*Terms apply. Match provided by Foyer. Account offered by Pacific West Bank, Member FDIC.Climate risks
Neighborhood: Forest Hills
Nearby schools
GreatSchools rating
- 9/10Ps 101 School In The GardensGrades: PK-5Distance: 0.5 mi
- 6/10Jhs 190 Russell SageGrades: 6-8Distance: 1.1 mi
- 3/10Hillcrest High SchoolGrades: 9-12Distance: 1.7 mi
Schools provided by the listing agent
- Elementary: Ps 101 School In The Gardens
- Middle: Jhs 190 Russell Sage
- High: Forest Hills High School
Source: OneKey® MLS. This data may not be complete. We recommend contacting the local school district to confirm school assignments for this home.
- Loading
- Loading
