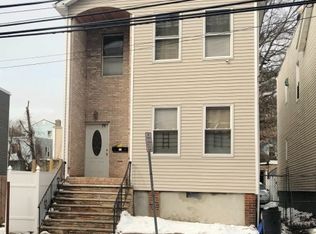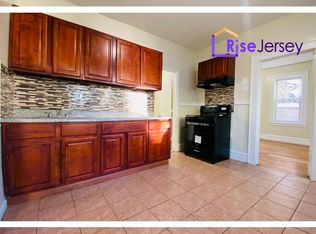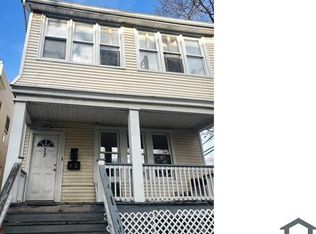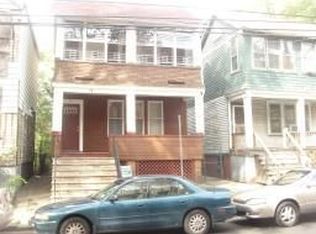
Closed
Street View
$601,000
77 Aldine St, Newark City, NJ 07112
--beds
--baths
--sqft
Multi Family
Built in 1920
-- sqft lot
$604,500 Zestimate®
$--/sqft
$2,046 Estimated rent
Home value
$604,500
$544,000 - $671,000
$2,046/mo
Zestimate® history
Loading...
Owner options
Explore your selling options
What's special
Zillow last checked: 19 hours ago
Listing updated: November 20, 2025 at 03:41am
Listed by:
Tovia Lichtman 973-762-5400,
Keller Williams Mid-Town Direct
Bought with:
Na Imah Mcleod
Source: GSMLS,MLS#: 3974209
Price history
| Date | Event | Price |
|---|---|---|
| 11/13/2025 | Sold | $601,000+2% |
Source: | ||
| 9/5/2025 | Pending sale | $589,000 |
Source: | ||
| 7/9/2025 | Listed for sale | $589,000 |
Source: | ||
| 7/9/2025 | Listing removed | $589,000 |
Source: | ||
| 5/30/2025 | Pending sale | $589,000 |
Source: | ||
Public tax history
| Year | Property taxes | Tax assessment |
|---|---|---|
| 2024 | $4,693 +0.1% | $123,400 |
| 2023 | $4,689 | $123,400 |
| 2022 | $4,689 | $123,400 |
Find assessor info on the county website
Neighborhood: Weequahic
Nearby schools
GreatSchools rating
- 4/10George Washington Carver Elementary SchoolGrades: PK-8Distance: 0 mi
- 1/10Weequahic High SchoolGrades: 9-12Distance: 0.4 mi
- 1/10Malcolm X Shabazz High SchoolGrades: 9-12Distance: 1.3 mi
Get a cash offer in 3 minutes
Find out how much your home could sell for in as little as 3 minutes with a no-obligation cash offer.
Estimated market value
$604,500
Get a cash offer in 3 minutes
Find out how much your home could sell for in as little as 3 minutes with a no-obligation cash offer.
Estimated market value
$604,500


