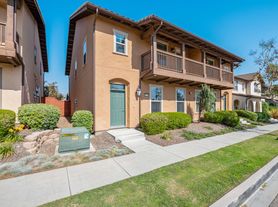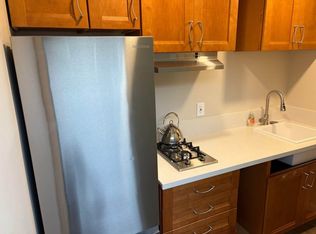Come and enjoy the serenity and unobstructed ocean, mountain and city views from this custom Mediterranean style home located on just over 1-acre in the exclusive gated community of Altamont Ridge in Camarillo Heights. Relax on the patio, just outside the first floor living areas, while enjoying the incredible vistas.
The first-floor master bedroom includes two walk-in closets and a spacious master bath. The quiet home office, with French doors and built-in cabinets, is just off the front entry. The first floor includes a remodeled spacious kitchen with adjoining eating area and family room adjacent to the living room and dining room. All these living areas face toward the amazing views and have sliding doors to easily access the patio. Thoughtfully placed indoor laundry with powder room connects the over-sized three car garage to the kitchen.
Upstairs second floor features three bedrooms, each with their own balcony. Two of the bedrooms share a Jack and Jill bathroom; the other has its own ensuite bathroom.
EV Charging station in garage. Recently installed new septic; recently installed new HVAC; a variety of fruit trees and more. Security system; in-home fire sprinkler system; sound system throughout; travertine flooring; custom wood shutters; granite counters throughout. Built-in BBQ, complete with cooktop and custom-built pizza oven.
Renters are responsible for all utilities - Propane, electric, trash and water. All utilities transferred to renters accounts
House for rent
Accepts Zillow applications
$8,000/mo
77 Altamont Way, Camarillo, CA 93010
4beds
3,467sqft
Price may not include required fees and charges.
Single family residence
Available Sat Nov 1 2025
Dogs OK
Central air
In unit laundry
Attached garage parking
Forced air
What's special
Variety of fruit treesCustom mediterranean style homeOver-sized three car garageEnsuite bathroomQuiet home officeJack and jill bathroomTravertine flooring
- 10 days |
- -- |
- -- |
Travel times
Facts & features
Interior
Bedrooms & bathrooms
- Bedrooms: 4
- Bathrooms: 5
- Full bathrooms: 5
Heating
- Forced Air
Cooling
- Central Air
Appliances
- Included: Dishwasher, Dryer, Freezer, Microwave, Oven, Refrigerator, Washer
- Laundry: In Unit
Features
- Flooring: Carpet, Tile
Interior area
- Total interior livable area: 3,467 sqft
Property
Parking
- Parking features: Attached
- Has attached garage: Yes
- Details: Contact manager
Features
- Exterior features: Bicycle storage, Electric Car Charging, Electric Vehicle Charging Station, Heating system: Forced Air
Details
- Parcel number: 1550060195
Construction
Type & style
- Home type: SingleFamily
- Property subtype: Single Family Residence
Community & HOA
Location
- Region: Camarillo
Financial & listing details
- Lease term: 1 Year
Price history
| Date | Event | Price |
|---|---|---|
| 10/12/2025 | Listed for rent | $8,000$2/sqft |
Source: Zillow Rentals | ||
| 7/9/2025 | Listing removed | $1,499,000$432/sqft |
Source: | ||
| 6/23/2025 | Listed for sale | $1,499,000+3.4%$432/sqft |
Source: | ||
| 5/9/2023 | Sold | $1,450,000-2.7%$418/sqft |
Source: | ||
| 3/31/2023 | Pending sale | $1,490,000$430/sqft |
Source: | ||

